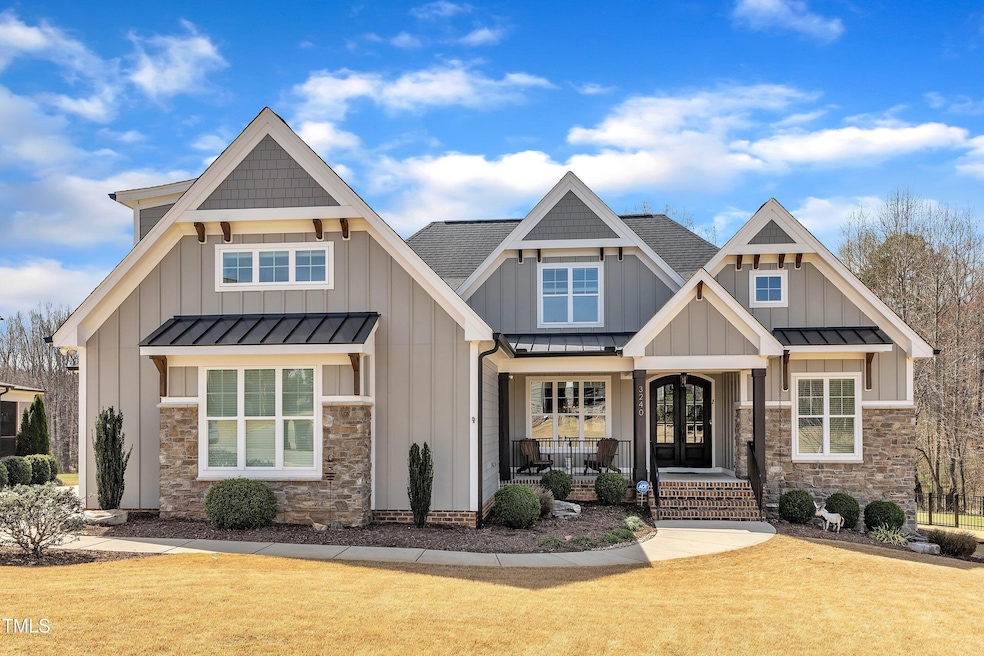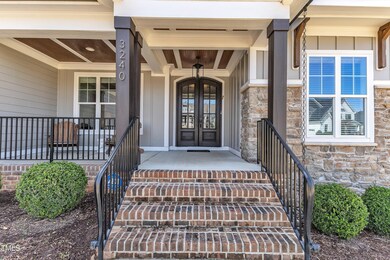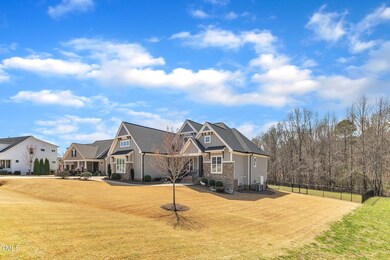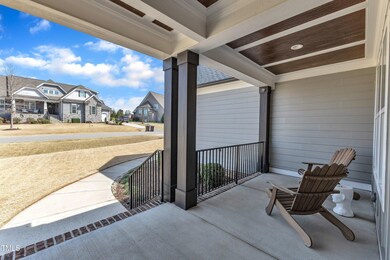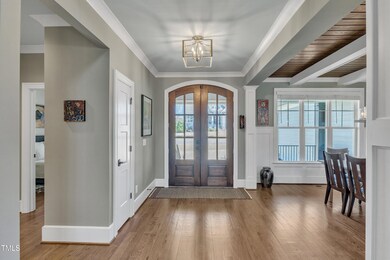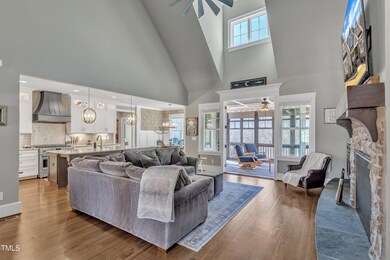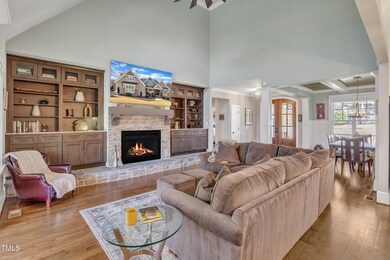
3240 Donlin Dr Wake Forest, NC 27587
Falls Lake NeighborhoodEstimated payment $5,441/month
Highlights
- Deck
- Vaulted Ceiling
- Wood Flooring
- Richland Creek Elementary School Rated A-
- Transitional Architecture
- Main Floor Primary Bedroom
About This Home
Step into luxury with this custom-built ranch home, former Parade of Homes Bronze Winner, located in the desirable Jackson Manor. Designed with elegance and functionality in mind, this home features a chef's kitchen equipped with granite countertops, a tile backsplash, stainless steel appliances, a center island with a breakfast bar, and a spacious walk-in pantry, providing ample storage and organization. Just off the garage, a convenient drop zone keeps daily essentials neatly tucked away. The spacious laundry room is both stylish and functional, featuring a sink, upper & lower cabinetry, & a folding area for added convenience.
The owner's suite is a true retreat, boasting a tray ceiling, spa-like bath with dual granite vanities, a freestanding tub, a walk-in shower, and his & her walk-in closets. The family room impresses with its vaulted ceilings, a gas log fireplace with a mantle, and custom built-ins, creating a warm and inviting atmosphere. Enjoy the outdoors from the three-season room, which overlooks the private and beautifully landscaped backyard, or the open deck both perfect for relaxing or entertaining. Upstairs, you'll find an additional bedroom + bonus room, along with a walk-in storage area with shelving for even more organization.
One of the standout features of this home is the oversized three-car garage, which includes a wall-to-wall organization system, a built-in work station, cabinets & drawers all of which convey with the home. Additionally, the home gym equipment, washer, dryer, refrigerators and family rm TV can also convey with acceptable offer. Throughout the home, you'll find abundant hardwood flooring, including in the primary suite, first-floor bedrooms, upstairs loft, and hallway, enhancing the home's elegance and continuity.
With high-end finishes, thoughtful design, and unparalleled storage, this award-winning home is a rare find. Don't miss the chance to make it yours—schedule a private tour today!
Home Details
Home Type
- Single Family
Est. Annual Taxes
- $5,643
Year Built
- Built in 2020
Lot Details
- 1.31 Acre Lot
- Landscaped with Trees
HOA Fees
- $60 Monthly HOA Fees
Parking
- 3 Car Attached Garage
- Front Facing Garage
- Side Facing Garage
- Private Driveway
Home Design
- Transitional Architecture
- Brick or Stone Mason
- Pillar, Post or Pier Foundation
- Shingle Roof
- Stone
Interior Spaces
- 3,216 Sq Ft Home
- 2-Story Property
- Tray Ceiling
- Vaulted Ceiling
- Ceiling Fan
- Gas Log Fireplace
- Mud Room
- Entrance Foyer
- Family Room with Fireplace
- Breakfast Room
- Dining Room
- Bonus Room
- Screened Porch
- Storage
- Basement
- Crawl Space
Kitchen
- Built-In Oven
- Gas Cooktop
- Microwave
- Dishwasher
- Granite Countertops
Flooring
- Wood
- Carpet
- Tile
Bedrooms and Bathrooms
- 4 Bedrooms
- Primary Bedroom on Main
- Walk-In Closet
- Private Water Closet
- Separate Shower in Primary Bathroom
- Bathtub with Shower
Laundry
- Laundry Room
- Laundry on main level
Outdoor Features
- Deck
- Rain Gutters
Schools
- Richland Creek Elementary School
- Wake Forest Middle School
- Wake Forest High School
Utilities
- Forced Air Zoned Heating and Cooling System
- Heating System Uses Natural Gas
- Tankless Water Heater
- Gas Water Heater
- Septic Tank
Community Details
- Jackson Manor HOA, Phone Number (919) 529-2965
- Jackson Manor Subdivision
Listing and Financial Details
- Assessor Parcel Number 1832457979
Map
Home Values in the Area
Average Home Value in this Area
Tax History
| Year | Tax Paid | Tax Assessment Tax Assessment Total Assessment is a certain percentage of the fair market value that is determined by local assessors to be the total taxable value of land and additions on the property. | Land | Improvement |
|---|---|---|---|---|
| 2024 | $5,517 | $885,173 | $140,000 | $745,173 |
| 2023 | $4,574 | $584,104 | $104,000 | $480,104 |
| 2022 | $4,238 | $584,104 | $104,000 | $480,104 |
| 2021 | $4,124 | $584,104 | $104,000 | $480,104 |
| 2020 | $719 | $584,104 | $104,000 | $480,104 |
| 2019 | $817 | $100,000 | $100,000 | $0 |
| 2018 | $750 | $100,000 | $100,000 | $0 |
| 2017 | $0 | $0 | $0 | $0 |
Property History
| Date | Event | Price | Change | Sq Ft Price |
|---|---|---|---|---|
| 03/22/2025 03/22/25 | Pending | -- | -- | -- |
| 03/21/2025 03/21/25 | For Sale | $879,900 | +18.6% | $274 / Sq Ft |
| 12/15/2023 12/15/23 | Off Market | $742,000 | -- | -- |
| 06/04/2021 06/04/21 | Sold | $742,000 | +14.2% | $231 / Sq Ft |
| 05/09/2021 05/09/21 | Pending | -- | -- | -- |
| 05/06/2021 05/06/21 | For Sale | $650,000 | -- | $202 / Sq Ft |
Deed History
| Date | Type | Sale Price | Title Company |
|---|---|---|---|
| Warranty Deed | $742,000 | None Available | |
| Warranty Deed | $600,000 | None Available | |
| Warranty Deed | $99,000 | None Available |
Mortgage History
| Date | Status | Loan Amount | Loan Type |
|---|---|---|---|
| Open | $175,000 | New Conventional | |
| Previous Owner | $381,900 | Commercial |
Similar Homes in Wake Forest, NC
Source: Doorify MLS
MLS Number: 10083736
APN: 1832.02-45-7979-000
- 8480 Falkirk Ridge Ct
- 2613 Forest Lake Ct
- 3545 Donlin Dr
- 8063 Hogan Dr
- 8059 Hogan Dr
- 3005 Domaine Dr
- 60 Chestnut Oak Dr
- 55 Chestnut Oak Dr
- 30 Chestnut Oak Dr
- 2514 Mcgowan Ct
- 95 Cherry Bark Dr
- 170 Cherry Bark Dr
- 55 Cherry Bark Ln
- 75 Cherry Bark Ln
- 135 Cherry Bark Ln
- 165 Cherry Bark Ln
- 65 Cherry Bark Ln
- 180 Cherry Bark Ln
- 8022 Hogan Dr
- 95 Spanish Oak Dr
