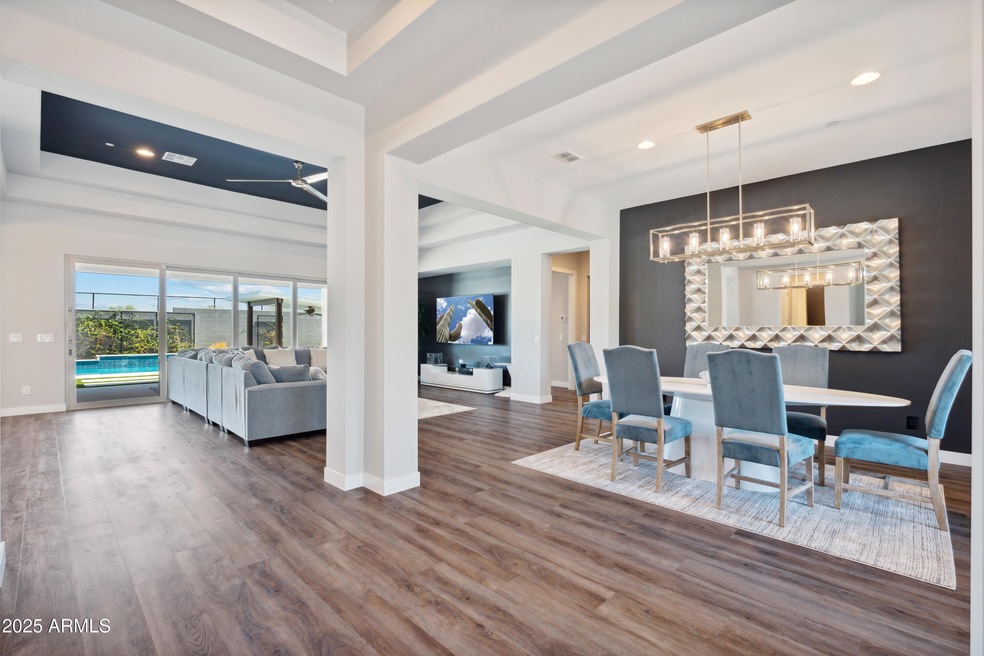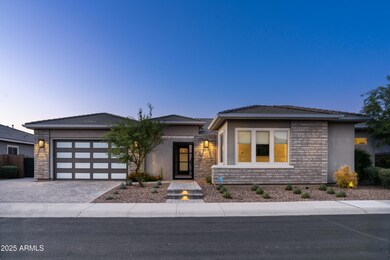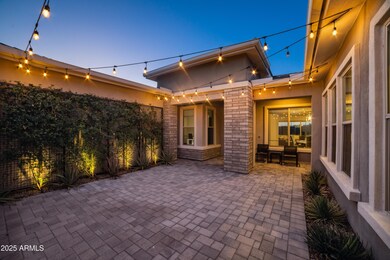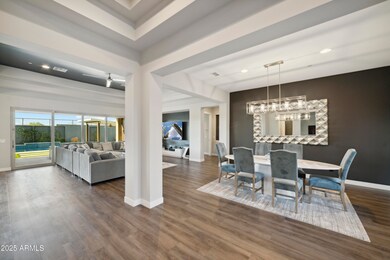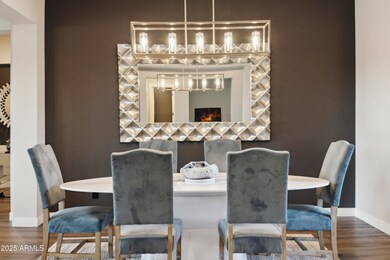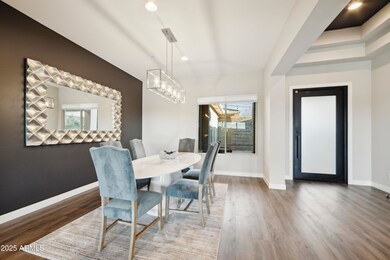
3244 E Daley Ln Phoenix, AZ 85050
Desert View NeighborhoodHighlights
- Heated Spa
- RV Gated
- Private Yard
- Wildfire Elementary School Rated A
- Contemporary Architecture
- Eat-In Kitchen
About This Home
As of April 2025JUST UNDER $100K IN LUXURY FURNITURE INCLUDED IN SALE OF HOME!! TURN-KEY READY! Step into perfection with this barely lived in, fully furnished dream in the highly sought after gated community of Astarea in Sky Crossing! This home has it all! As you enter the custom steel security gate, enclosing your private courtyard and guest casita, you are instantly greeted by luxury. Walk into your entertainers dream with this beautiful open floor plan living space that just keeps going. This over sized Chefs kitchen boasts beautiful white snow countertops, a butlers pantry, and two dishwashers and refrigerators. Next, you are greeted by wall to wall arcadia doors that open to your resort style oasis backyard with private pool and outdoor grill and chill swim up bar and kitchen and built-in barbecue fire pit, misting fan for ultimate indoor/outdoor entertainment. As you enter into the oversized master bedroom, you are greeted by your state of the art model bathroom with dual access walk in shower, free standing tub, and walk in closet. If that wasn't enough, bring your toys and store them in this 3 car tandem garage with ample space for storage as well. Not only is this home in perfect condition, its in the perfect location! Minutes from the freeways and all that Desert Ridge has to offer, including endless shopping and restaurants, you aren't just buying a home, you are buying a lifestyle!!
Home Details
Home Type
- Single Family
Est. Annual Taxes
- $6,231
Year Built
- Built in 2019
Lot Details
- 0.29 Acre Lot
- Desert faces the front and back of the property
- Block Wall Fence
- Artificial Turf
- Front Yard Sprinklers
- Private Yard
HOA Fees
- $333 Monthly HOA Fees
Parking
- 2 Open Parking Spaces
- 3 Car Garage
- Tandem Parking
- RV Gated
Home Design
- Contemporary Architecture
- Wood Frame Construction
- Cellulose Insulation
- Tile Roof
- Stucco
Interior Spaces
- 4,163 Sq Ft Home
- 1-Story Property
- Ceiling height of 9 feet or more
- Ceiling Fan
- Tile Flooring
Kitchen
- Eat-In Kitchen
- Breakfast Bar
- Gas Cooktop
- Built-In Microwave
- Kitchen Island
Bedrooms and Bathrooms
- 4 Bedrooms
- Primary Bathroom is a Full Bathroom
- 3.5 Bathrooms
- Dual Vanity Sinks in Primary Bathroom
- Bathtub With Separate Shower Stall
Pool
- Pool Updated in 2021
- Heated Spa
- Heated Pool
Schools
- Sky Crossing Elementary School
- Explorer Middle School
- Pinnacle High School
Utilities
- Cooling Available
- Heating System Uses Natural Gas
- Tankless Water Heater
- High Speed Internet
- Cable TV Available
Additional Features
- No Interior Steps
- ENERGY STAR Qualified Equipment for Heating
- Built-In Barbecue
Listing and Financial Details
- Tax Lot 11
- Assessor Parcel Number 213-01-809
Community Details
Overview
- Association fees include ground maintenance
- Aam Association, Phone Number (866) 516-7424
- Built by Pulte
- Sky Crossing Parcel 3 Subdivision, Dignitary W/Casita Floorplan
Recreation
- Community Playground
- Heated Community Pool
- Community Spa
Map
Home Values in the Area
Average Home Value in this Area
Property History
| Date | Event | Price | Change | Sq Ft Price |
|---|---|---|---|---|
| 04/16/2025 04/16/25 | Sold | $2,230,000 | -0.9% | $536 / Sq Ft |
| 04/02/2025 04/02/25 | Pending | -- | -- | -- |
| 03/20/2025 03/20/25 | For Sale | $2,250,000 | +135.6% | $540 / Sq Ft |
| 07/17/2019 07/17/19 | Sold | $954,990 | -1.0% | $234 / Sq Ft |
| 04/18/2019 04/18/19 | Pending | -- | -- | -- |
| 04/03/2019 04/03/19 | For Sale | $964,990 | -- | $237 / Sq Ft |
Tax History
| Year | Tax Paid | Tax Assessment Tax Assessment Total Assessment is a certain percentage of the fair market value that is determined by local assessors to be the total taxable value of land and additions on the property. | Land | Improvement |
|---|---|---|---|---|
| 2025 | $6,377 | $70,091 | -- | -- |
| 2024 | $6,231 | $66,754 | -- | -- |
| 2023 | $6,231 | $99,560 | $19,910 | $79,650 |
| 2022 | $6,162 | $92,070 | $18,410 | $73,660 |
| 2021 | $6,182 | $87,420 | $17,480 | $69,940 |
| 2020 | $5,973 | $77,350 | $15,470 | $61,880 |
| 2019 | $1,804 | $23,505 | $23,505 | $0 |
Mortgage History
| Date | Status | Loan Amount | Loan Type |
|---|---|---|---|
| Previous Owner | $811,741 | Adjustable Rate Mortgage/ARM |
Deed History
| Date | Type | Sale Price | Title Company |
|---|---|---|---|
| Warranty Deed | $2,230,000 | Wfg National Title Insurance C | |
| Special Warranty Deed | $954,990 | Pgp Title Inc |
Similar Homes in Phoenix, AZ
Source: Arizona Regional Multiple Listing Service (ARMLS)
MLS Number: 6836032
APN: 213-01-809
- 3260 E Pike St
- 22421 N 34th St
- 3015 E Daley Ln
- 3525 E Robin Ln
- 22426 N 29th Place
- 22318 N 36th St
- 2854 E Cashman Dr
- 22410 N 29th Place
- 3125 E Louise Dr
- 22406 N 36th Way
- 2825 E Pike St
- 2835 E Donald Dr
- 3551 E Louise Dr
- 3131 E Tina Dr
- 21930 N 29th St
- 2835 E Los Gatos Dr
- 3641 E Los Gatos Dr
- 3110 E Cat Balue Dr
- 22026 N 28th Place
- 3901 E Pinnacle Peak Rd Unit 4
