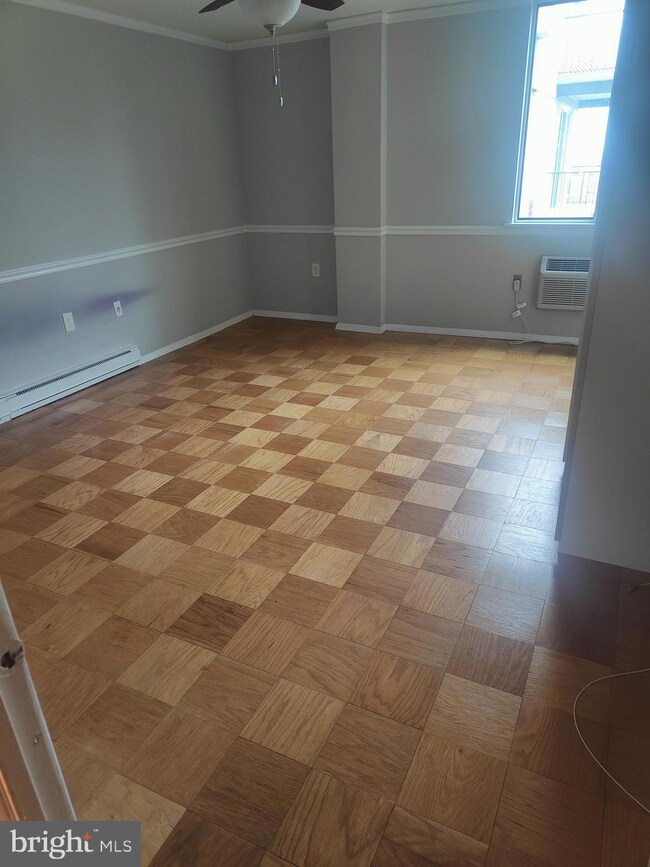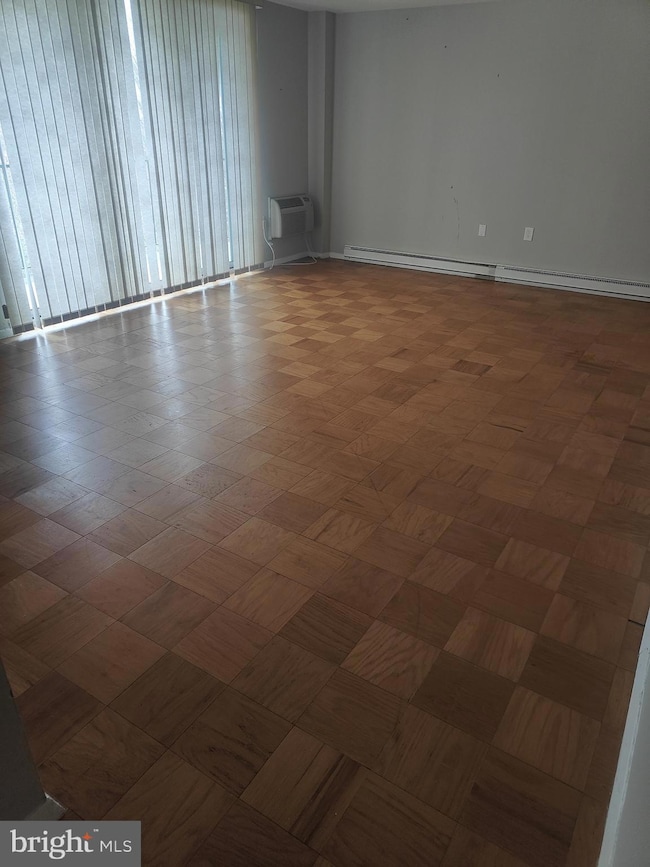
Barcroft Hills Condominium 3245 Rio Dr Unit 912 Baileys Crossroads, VA 22041
Lake Barcroft NeighborhoodEstimated payment $2,044/month
Highlights
- Gourmet Kitchen
- Wood Flooring
- Community Pool
- Colonial Architecture
- Upgraded Countertops
- Tennis Courts
About This Home
Taking Back Up Offers
Spacious & Stylish Corner Unit Condo with Stunning Updates. Short Sale - but bank says bring an offer
Taking Back Up Offers
Discover this beautifully renovated in 2022 , 2-bedroom, pet-friendly corner unit condo that blends modern elegance with everyday convenience. Situated in a prime location, this home offers a host of features designed for comfort and style.
Key Features:
Expansive Living Space: A bright and airy living and dining area opens to a 20-ft balcony via a brand-new sliding door. Relax and enjoy serene Eastern views, featuring spectacular sunrises and shaded afternoons.
Gourmet Kitchen: The open-concept kitchen is a chef’s dream, boasting custom shaker cabinets with soft-close features, Cararra Marmi quartz countertops, and new stainless steel appliances.
Primary Suite: The spacious master bedroom includes a massive walk-in closet and a fully renovated bathroom adorned with white subway tile and a chic custom vanity.
Updates Galore: Recent improvements include new A/C wall units, upgraded windows, new electrical outlets and switches, and a refreshed modern aesthetic.
Extras & Amenities:
Generous storage within the unit and an additional storage space in the lobby.
Ample parking and a secure lobby with on-site management.
Resort-style amenities, including a swimming pool, tennis court, party room, and picnic area.
Condo fees cover all utilities and amenities for a hassle-free lifestyle.
Prime Location:
A commuter's dream! Conveniently located steps from bus lines and a short drive to the EFC Metro station. Minutes from Seven Corners, Bailey's Crossroads, Amazon HQ2, the Pentagon, and Washington, D.C.
Note: The previous owner converted the den into a bedroom. Sale is subject to third-party approval.
Schedule your viewing today and make this exceptional home yours!
Property Details
Home Type
- Condominium
Est. Annual Taxes
- $2,499
Year Built
- Built in 1967 | Remodeled in 2022
HOA Fees
- $636 Monthly HOA Fees
Parking
- Parking Lot
Home Design
- Colonial Architecture
- Brick Exterior Construction
Interior Spaces
- 865 Sq Ft Home
- Property has 1 Level
- Ceiling Fan
- Recessed Lighting
- Replacement Windows
- Window Screens
- Wood Flooring
Kitchen
- Gourmet Kitchen
- Electric Oven or Range
- Built-In Microwave
- Dishwasher
- Upgraded Countertops
- Disposal
Bedrooms and Bathrooms
- 2 Main Level Bedrooms
- Walk-In Closet
- 1 Full Bathroom
Home Security
- Exterior Cameras
- Surveillance System
Eco-Friendly Details
- Energy-Efficient Windows
Utilities
- Cooling System Mounted In Outer Wall Opening
- Electric Baseboard Heater
- Natural Gas Water Heater
Listing and Financial Details
- Assessor Parcel Number 0611 14 0912
Community Details
Overview
- Association fees include air conditioning, electricity, gas, heat, laundry, sewer, snow removal, trash, water, custodial services maintenance, reserve funds
- High-Rise Condominium
- Barcroft Hills Subdivision
- Property Manager
Amenities
- Picnic Area
- Party Room
- Community Library
- Laundry Facilities
- Elevator
- Community Storage Space
Recreation
Pet Policy
- Pets Allowed
Map
About Barcroft Hills Condominium
Home Values in the Area
Average Home Value in this Area
Tax History
| Year | Tax Paid | Tax Assessment Tax Assessment Total Assessment is a certain percentage of the fair market value that is determined by local assessors to be the total taxable value of land and additions on the property. | Land | Improvement |
|---|---|---|---|---|
| 2024 | $2,500 | $215,780 | $43,000 | $172,780 |
| 2023 | $2,341 | $207,480 | $41,000 | $166,480 |
| 2022 | $2,073 | $181,290 | $36,000 | $145,290 |
| 2021 | $2,127 | $181,290 | $36,000 | $145,290 |
| 2020 | $1,968 | $166,320 | $33,000 | $133,320 |
| 2019 | $1,789 | $151,200 | $30,000 | $121,200 |
| 2018 | $1,696 | $147,510 | $30,000 | $117,510 |
| 2017 | $1,808 | $155,750 | $31,000 | $124,750 |
| 2016 | $1,687 | $145,590 | $29,000 | $116,590 |
Property History
| Date | Event | Price | Change | Sq Ft Price |
|---|---|---|---|---|
| 03/07/2025 03/07/25 | Pending | -- | -- | -- |
| 03/04/2025 03/04/25 | Price Changed | $215,000 | -4.4% | $249 / Sq Ft |
| 03/04/2025 03/04/25 | Price Changed | $225,000 | -4.2% | $260 / Sq Ft |
| 02/17/2025 02/17/25 | Price Changed | $234,900 | -4.1% | $272 / Sq Ft |
| 02/08/2025 02/08/25 | Price Changed | $245,000 | +4.3% | $283 / Sq Ft |
| 12/10/2024 12/10/24 | For Sale | $234,999 | +2.2% | $272 / Sq Ft |
| 12/16/2022 12/16/22 | Sold | $229,900 | 0.0% | $266 / Sq Ft |
| 10/26/2022 10/26/22 | For Sale | $229,900 | +21.4% | $266 / Sq Ft |
| 08/03/2022 08/03/22 | Sold | $189,300 | -2.9% | $219 / Sq Ft |
| 07/19/2022 07/19/22 | Pending | -- | -- | -- |
| 07/14/2022 07/14/22 | For Sale | $195,000 | +25.8% | $225 / Sq Ft |
| 06/29/2017 06/29/17 | Sold | $155,000 | -2.2% | $179 / Sq Ft |
| 05/26/2017 05/26/17 | Pending | -- | -- | -- |
| 05/10/2017 05/10/17 | For Sale | $158,500 | -- | $183 / Sq Ft |
Deed History
| Date | Type | Sale Price | Title Company |
|---|---|---|---|
| Deed | $229,900 | First Guardian Title | |
| Deed | $189,300 | Stewart Title |
Mortgage History
| Date | Status | Loan Amount | Loan Type |
|---|---|---|---|
| Open | $206,910 | New Conventional |
Similar Homes in Baileys Crossroads, VA
Source: Bright MLS
MLS Number: VAFX2212162
APN: 0611-14-0912
- 3245 Rio Dr Unit 903
- 3245 Rio Dr Unit 504
- 3245 Rio Dr Unit 304
- 3245 Rio Dr Unit 912
- 6145 Leesburg Pike Unit 607
- 6133 Leesburg Pike Unit 201
- 3332 Lakeside View Dr Unit 47
- 6324 Anneliese Dr
- 3108 Juniper Ln
- 3119 Celadon Ln
- 6180 Greenwood Dr Unit 101
- 3127 Worthington Cir
- 6174 Greenwood Dr Unit 201
- 3051 Patrick Henry Dr Unit 201
- 3106 Juniper Ln
- 3039 Patrick Henry Dr Unit 102
- 3416 Mansfield Rd
- 3414 Blair Rd
- 3430 Blair Rd
- 3016 Fallswood Glen Ct





