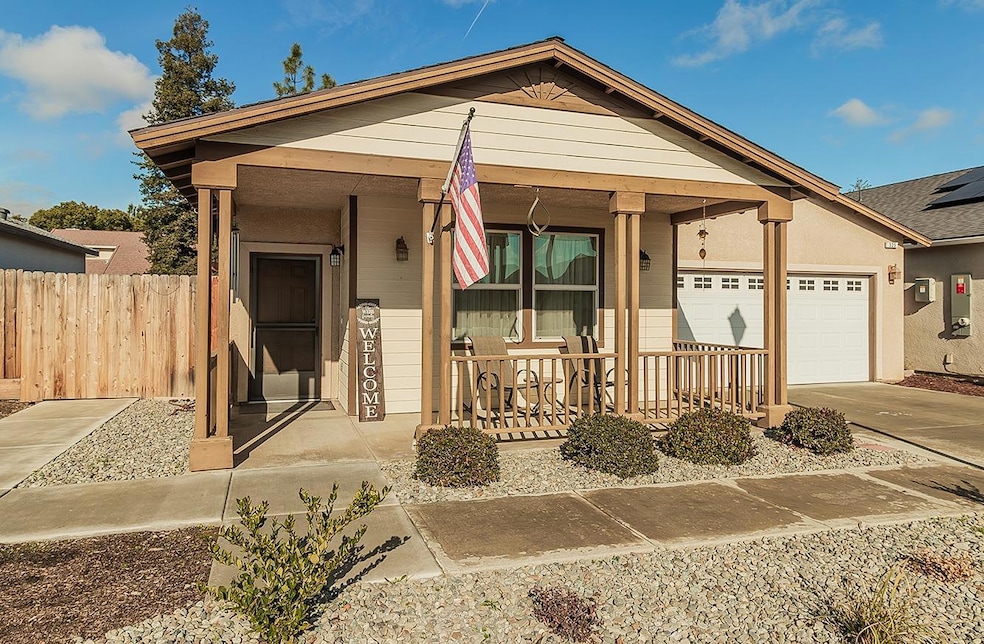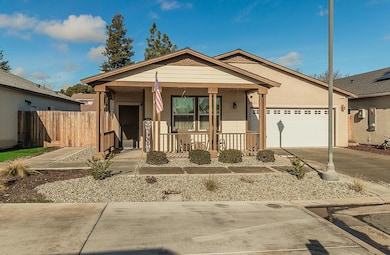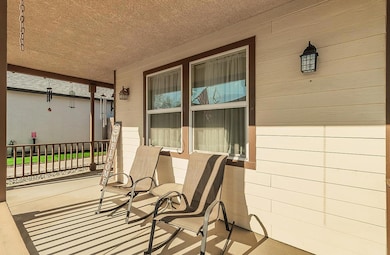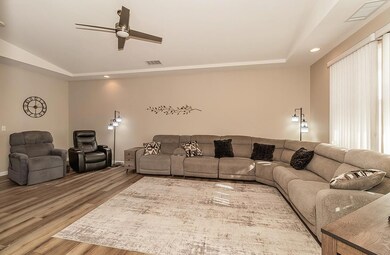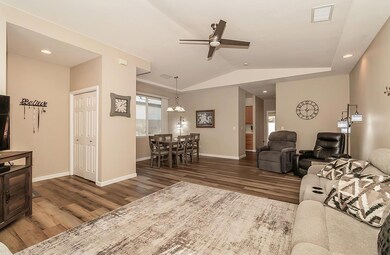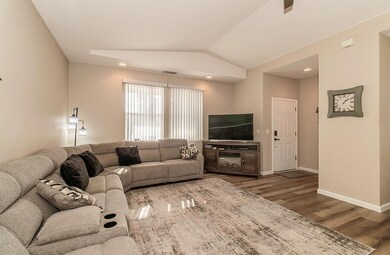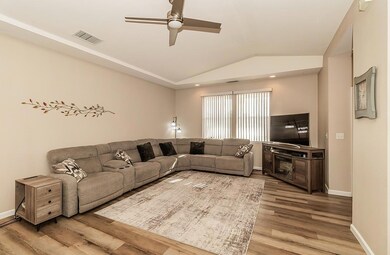
325 Birch Ln Dinuba, CA 93618
Estimated payment $2,051/month
Highlights
- Private Pool
- Gated Community
- Tile Countertops
- Senior Community
- Bathtub with Shower
- Living Room
About This Home
Bel-Aire Court is a delightful, intimate 55+ gated community in Dinuba, CA. This well-maintained, single-story home, built in 2006, offers 1,522 sq. ft. of spacious living with 3 bedrooms and 1.75 bathrooms (walk-in shower in primary). Situated on a convenient lot with easy parking access, it also features a 2-car garage with plenty of additional storage. As a Planned Unit Development (PUD), the HOA provides desirable amenities, including a community pool, green spaces, limited front yard landscaping maintenance, and gated access. The home comes with a solar loan that the buyer will assume, currently $123 per month, with 14 solar panels installed in 2022. Recent upgrades include a new dishwasher (2022) and gas range (2024), as well as newer flooring from 2022. Plus, the home is eligible for a VA assumable loan - reach out to your favorite lender and realtor for more details. This is a must-see home that truly needs to be experienced to be appreciated!
Home Details
Home Type
- Single Family
Est. Annual Taxes
- $2,786
Year Built
- Built in 2006 | Remodeled
Lot Details
- 4,187 Sq Ft Lot
- South Facing Home
- Wood Fence
- Property is zoned PUD
HOA Fees
- $150 Monthly HOA Fees
Parking
- 2 Car Garage
- Front Facing Garage
Home Design
- Planned Development
- Slab Foundation
- Composition Roof
- Stucco
Interior Spaces
- 1,522 Sq Ft Home
- 1-Story Property
- ENERGY STAR Qualified Windows
- Living Room
- Dining Room
- Laminate Flooring
- Laundry in unit
Kitchen
- Free-Standing Gas Range
- Dishwasher
- Tile Countertops
- Disposal
Bedrooms and Bathrooms
- 3 Bedrooms
- Bathtub with Shower
- Separate Shower
Home Security
- Security Gate
- Carbon Monoxide Detectors
- Fire and Smoke Detector
Additional Features
- Private Pool
- Central Heating and Cooling System
Listing and Financial Details
- Assessor Parcel Number 014450018000
Community Details
Overview
- Senior Community
- Association fees include management, road, ground maintenance
- Mandatory home owners association
Recreation
- Community Pool
Additional Features
- Net Lease
- Gated Community
Map
Home Values in the Area
Average Home Value in this Area
Tax History
| Year | Tax Paid | Tax Assessment Tax Assessment Total Assessment is a certain percentage of the fair market value that is determined by local assessors to be the total taxable value of land and additions on the property. | Land | Improvement |
|---|---|---|---|---|
| 2024 | $2,786 | $249,696 | $62,424 | $187,272 |
| 2023 | $2,755 | $244,800 | $61,200 | $183,600 |
| 2022 | $2,479 | $226,522 | $30,957 | $195,565 |
| 2021 | $2,417 | $222,080 | $30,350 | $191,730 |
| 2020 | $1,915 | $219,803 | $30,039 | $189,764 |
| 2019 | $2,492 | $215,493 | $29,450 | $186,043 |
| 2018 | $2,415 | $211,268 | $28,873 | $182,395 |
| 2017 | $2,269 | $196,000 | $49,000 | $147,000 |
| 2016 | $1,907 | $169,000 | $42,000 | $127,000 |
| 2015 | $1,725 | $171,000 | $43,000 | $128,000 |
| 2014 | $1,725 | $155,000 | $39,000 | $116,000 |
Property History
| Date | Event | Price | Change | Sq Ft Price |
|---|---|---|---|---|
| 03/26/2025 03/26/25 | Pending | -- | -- | -- |
| 03/12/2025 03/12/25 | Price Changed | $305,000 | -4.4% | $200 / Sq Ft |
| 02/13/2025 02/13/25 | Price Changed | $319,000 | -1.8% | $210 / Sq Ft |
| 12/31/2024 12/31/24 | For Sale | $325,000 | +35.4% | $214 / Sq Ft |
| 12/13/2021 12/13/21 | Sold | $240,000 | +2.1% | $158 / Sq Ft |
| 11/08/2021 11/08/21 | Pending | -- | -- | -- |
| 11/04/2021 11/04/21 | For Sale | $235,000 | -- | $154 / Sq Ft |
Deed History
| Date | Type | Sale Price | Title Company |
|---|---|---|---|
| Grant Deed | $240,000 | Chicago Title Company |
Mortgage History
| Date | Status | Loan Amount | Loan Type |
|---|---|---|---|
| Open | $240,000 | VA | |
| Previous Owner | $930,000 | Construction |
Similar Homes in Dinuba, CA
Source: MetroList
MLS Number: 224153944
APN: 014-450-018-000
- 1237 Chestnut Ln
- 1173 Chestnut Ln
- 375 Amber Ln
- 0 Sequoia Dr Unit 626512
- 1050 N Bates Ave Unit 1-8
- 1050 N Bates Ave
- 00 Nebraska Ave
- 600 N Villa Ave
- 590 Lincoln Ave Unit 101
- 535 N Bates Ave
- 0 N Euclid Ave
- 756 E North Way
- 1177 Timothy Ave
- 885 E Adelaide Way
- 0 N Whitney Ave
- 0 Road 80
- 179 E El Monte Way
- 835 Sarah Ln
- 102 N Lincoln Ave
- 1306 Country Place
