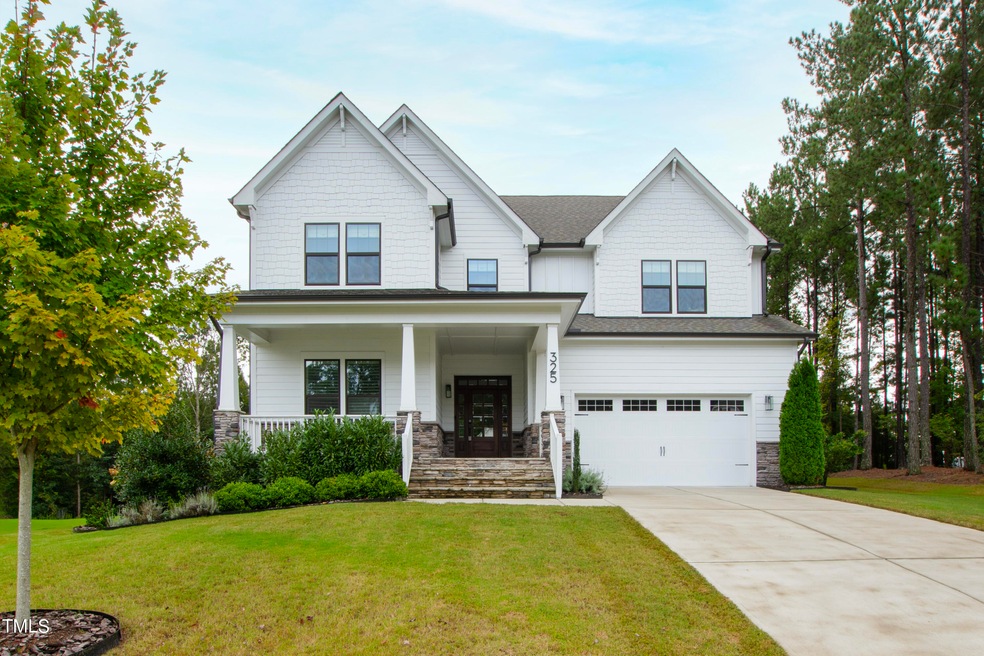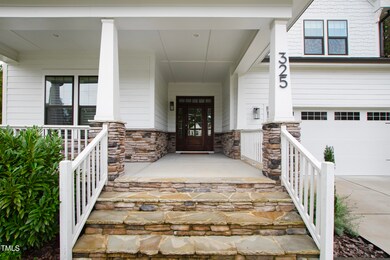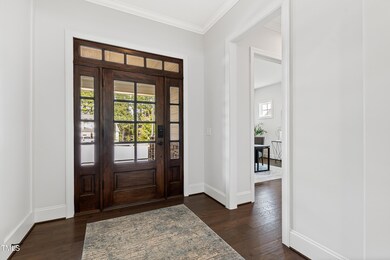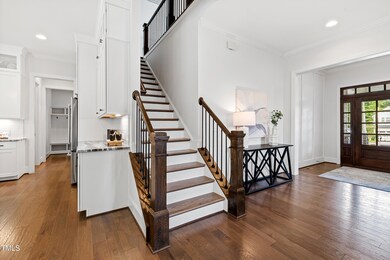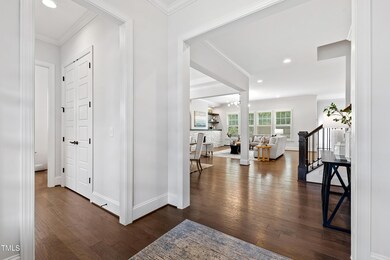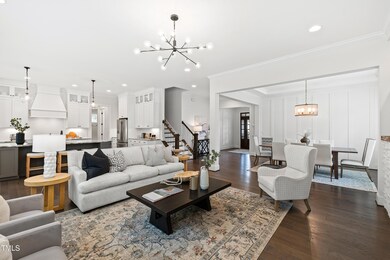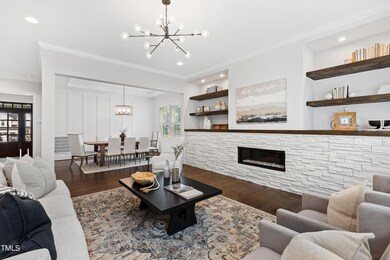
325 Hines Point Dr Rolesville, NC 27571
Highlights
- Fitness Center
- Indoor Pool
- Craftsman Architecture
- Sanford Creek Elementary School Rated A-
- Open Floorplan
- Clubhouse
About This Home
As of November 2024Nestled on a peaceful cul-de-sac in charming Estates of Granite Falls, this home full of incredible upgrades offers a lifestyle of luxury and leisure. It's open floor plan flows effortlessly, boasting a spacious dining room, private home office in the front of the home, and an eat-in gourmet kitchen featuring marble countertops, farmhouse sink and full overlay cabinetry. Opening up to a spacious living area with a gorgeous linear fireplace. Tucked behind the kitchen is additional flex space that is a perfect area for an additional office, home gym, or playspace. The primary suite off of the second floor loft is spacious and features a spa-like ensuite bathroom and large walk-in closet space. Enjoy all the amenities at Granite Falls Swim & Athletic Club including indoor/outdoor swimming, lazy river, full athletic facilities.
Home Details
Home Type
- Single Family
Est. Annual Taxes
- $6,129
Year Built
- Built in 2020
Lot Details
- 0.33 Acre Lot
- Cul-De-Sac
- Landscaped
- Private Yard
- Property is zoned RM-CZ
HOA Fees
- $115 Monthly HOA Fees
Parking
- 2 Car Attached Garage
- Private Driveway
- 2 Open Parking Spaces
Home Design
- Craftsman Architecture
- Transitional Architecture
- Traditional Architecture
- Shingle Roof
- Stone Veneer
Interior Spaces
- 3,873 Sq Ft Home
- 2-Story Property
- Open Floorplan
- Built-In Features
- Crown Molding
- Tray Ceiling
- Smooth Ceilings
- High Ceiling
- Gas Fireplace
- Plantation Shutters
- French Doors
- Entrance Foyer
- Family Room with Fireplace
- Breakfast Room
- Dining Room
- Home Office
- Bonus Room
- Storage
- Basement
- Crawl Space
Kitchen
- Eat-In Kitchen
- Built-In Oven
- Built-In Gas Range
- Range Hood
- Microwave
- Dishwasher
- Stainless Steel Appliances
- Kitchen Island
- Stone Countertops
Flooring
- Wood
- Carpet
- Tile
Bedrooms and Bathrooms
- 4 Bedrooms
- Walk-In Closet
- Double Vanity
- Soaking Tub
- Walk-in Shower
Laundry
- Laundry Room
- Laundry on upper level
- Sink Near Laundry
Attic
- Scuttle Attic Hole
- Pull Down Stairs to Attic
- Unfinished Attic
Accessible Home Design
- Handicap Accessible
Pool
- Indoor Pool
- Outdoor Pool
Outdoor Features
- Deck
- Front Porch
Schools
- Sanford Creek Elementary School
- Rolesville Middle School
- Rolesville High School
Utilities
- Central Air
- Heat Pump System
- Tankless Water Heater
Listing and Financial Details
- Assessor Parcel Number 1759723197
Community Details
Overview
- Association fees include ground maintenance
- Ppm Association, Phone Number (919) 848-4911
- Built by HHHunt Homes
- Granite Falls Estates Subdivision
- Maintained Community
Recreation
- Fitness Center
- Community Pool
Additional Features
- Clubhouse
- Resident Manager or Management On Site
Map
Home Values in the Area
Average Home Value in this Area
Property History
| Date | Event | Price | Change | Sq Ft Price |
|---|---|---|---|---|
| 11/15/2024 11/15/24 | Sold | $770,000 | -3.8% | $199 / Sq Ft |
| 10/19/2024 10/19/24 | Pending | -- | -- | -- |
| 10/03/2024 10/03/24 | For Sale | $800,000 | -- | $207 / Sq Ft |
Tax History
| Year | Tax Paid | Tax Assessment Tax Assessment Total Assessment is a certain percentage of the fair market value that is determined by local assessors to be the total taxable value of land and additions on the property. | Land | Improvement |
|---|---|---|---|---|
| 2024 | $6,129 | $668,791 | $90,000 | $578,791 |
| 2023 | $5,641 | $503,193 | $97,000 | $406,193 |
| 2022 | $5,452 | $503,193 | $97,000 | $406,193 |
| 2021 | $5,618 | $503,193 | $97,000 | $406,193 |
| 2020 | $1,028 | $97,000 | $97,000 | $0 |
| 2019 | $0 | $0 | $0 | $0 |
Mortgage History
| Date | Status | Loan Amount | Loan Type |
|---|---|---|---|
| Open | $693,000 | New Conventional | |
| Closed | $693,000 | New Conventional | |
| Previous Owner | $500,000 | New Conventional | |
| Previous Owner | $510,400 | New Conventional | |
| Previous Owner | $25,000,000 | Construction |
Deed History
| Date | Type | Sale Price | Title Company |
|---|---|---|---|
| Warranty Deed | $770,000 | None Listed On Document | |
| Warranty Deed | $770,000 | None Listed On Document | |
| Warranty Deed | $579,500 | None Available | |
| Warranty Deed | $425,500 | None Available |
About the Listing Agent

Gretchen Coley is a visionary in the real estate industry, leading the #1 Compass team in the Triangle with over 2,400 transactions and $5 billion in sales. Known for her concierge-level service and innovative marketing, she uses cutting-edge technology and video storytelling to achieve outstanding results for her clients. With more than two decades of experience, Gretchen has built lasting relationships with builders and developers, playing a key role in shaping communities from the ground up.
Gretchen's Other Listings
Source: Doorify MLS
MLS Number: 10056164
APN: 1759.19-72-3197-000
- 1200 Granite Falls Blvd
- 718 Jamescroft Way Unit 29
- 716 Jamescroft Way Unit 28
- 609 Marshskip Way
- 607 Marshskip Way
- 712 Jamescroft Way Unit 26
- 464 Granite Saddle Dr
- 154 Rolesville Ridge Dr
- 152 Rolesville Ridge Dr
- 150 Rolesville Ridge Dr
- 148 Rolesville Ridge Dr
- 146 Rolesville Ridge Dr
- 141 Rolesville Ridge Dr
- 144 Rolesville Ridge Dr
- 134 Rolesville Ridge Dr
- 132 Rolesville Ridge Dr
- 130 Rolesville Ridge Dr
- 128 Rolesville Ridge Dr
- 129 Rolesville Ridge Dr
- 1019 Grand Ridge Dr
