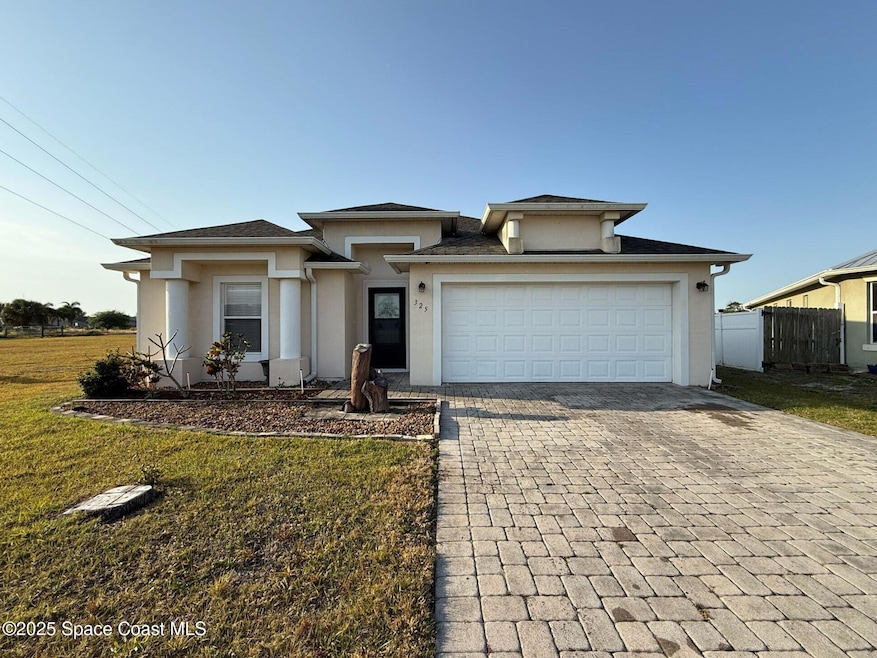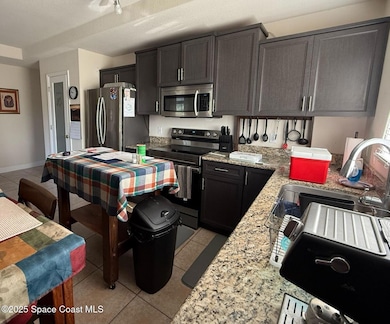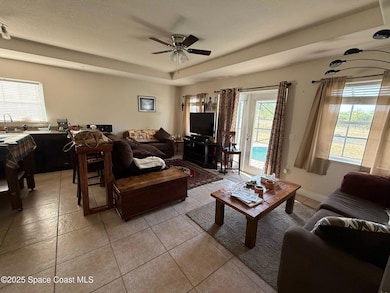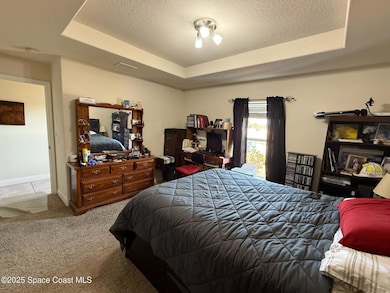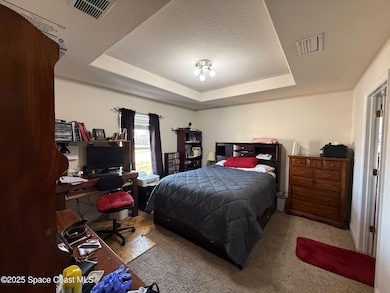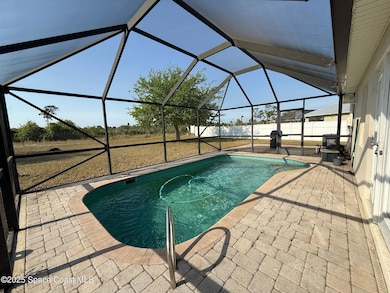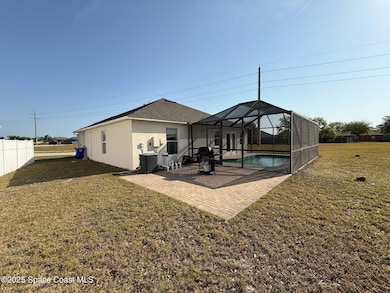
325 Melton Ct Rockledge, FL 32955
Estimated payment $2,204/month
Total Views
543
3
Beds
2
Baths
1,230
Sq Ft
$264
Price per Sq Ft
Highlights
- Hot Property
- In Ground Pool
- 2 Car Garage
- Rockledge Senior High School Rated A-
- Central Heating and Cooling System
- North Facing Home
About This Home
Property with Pool!! 3-bedroom, 2-bath home, ready for your personal touch and creative vision. With generous living spaces and a layout that invites transformation, this property offers the perfect canvas to design your dream interior. Whether you're looking to modernize or add character, the possibilities here are endless. Don't miss this opportunity!
Home Details
Home Type
- Single Family
Est. Annual Taxes
- $4,402
Year Built
- Built in 2007
Lot Details
- 8,276 Sq Ft Lot
- North Facing Home
- Cleared Lot
HOA Fees
- $23 Monthly HOA Fees
Parking
- 2 Car Garage
Home Design
- Frame Construction
- Stucco
Interior Spaces
- 1,230 Sq Ft Home
- 1-Story Property
- Electric Range
Bedrooms and Bathrooms
- 3 Bedrooms
- 2 Full Bathrooms
Schools
- Williams Elementary School
- Mcnair Middle School
- Rockledge High School
Additional Features
- In Ground Pool
- Central Heating and Cooling System
Community Details
- Brackenwood Community Association, Inc. Association
- Brackenwood Subdivision
Listing and Financial Details
- Assessor Parcel Number 25-36-23-26-00000.0-0016.00
Map
Create a Home Valuation Report for This Property
The Home Valuation Report is an in-depth analysis detailing your home's value as well as a comparison with similar homes in the area
Home Values in the Area
Average Home Value in this Area
Tax History
| Year | Tax Paid | Tax Assessment Tax Assessment Total Assessment is a certain percentage of the fair market value that is determined by local assessors to be the total taxable value of land and additions on the property. | Land | Improvement |
|---|---|---|---|---|
| 2023 | $4,251 | $284,680 | $0 | $0 |
| 2022 | $3,803 | $264,400 | $0 | $0 |
| 2021 | $3,413 | $197,880 | $55,000 | $142,880 |
| 2020 | $3,179 | $180,580 | $45,000 | $135,580 |
| 2019 | $3,195 | $177,130 | $45,000 | $132,130 |
| 2018 | $3,198 | $172,760 | $45,000 | $127,760 |
| 2017 | $3,143 | $164,290 | $45,000 | $119,290 |
| 2016 | $2,040 | $143,510 | $45,000 | $98,510 |
| 2015 | $2,084 | $142,520 | $45,000 | $97,520 |
| 2014 | $2,740 | $132,700 | $42,000 | $90,700 |
Source: Public Records
Property History
| Date | Event | Price | Change | Sq Ft Price |
|---|---|---|---|---|
| 04/22/2025 04/22/25 | For Sale | $325,000 | +116.7% | $264 / Sq Ft |
| 06/27/2014 06/27/14 | Sold | $150,000 | -21.0% | $122 / Sq Ft |
| 05/13/2014 05/13/14 | Pending | -- | -- | -- |
| 11/19/2013 11/19/13 | For Sale | $189,900 | +26.7% | $154 / Sq Ft |
| 06/28/2012 06/28/12 | Sold | $149,900 | -3.2% | $122 / Sq Ft |
| 05/31/2012 05/31/12 | Pending | -- | -- | -- |
| 03/02/2012 03/02/12 | For Sale | $154,900 | -- | $126 / Sq Ft |
Source: Space Coast MLS (Space Coast Association of REALTORS®)
Deed History
| Date | Type | Sale Price | Title Company |
|---|---|---|---|
| Warranty Deed | $475,000 | Mosley & Wallis Title Servic | |
| Special Warranty Deed | -- | None Available | |
| Warranty Deed | $150,000 | Prestige Title Brevard Llc | |
| Corporate Deed | $149,900 | Superior Title Insurance Age | |
| Trustee Deed | -- | Attorney | |
| Corporate Deed | $224,300 | Southern Title Hldg Co Llc | |
| Corporate Deed | -- | Southern Title Hldg Co Llc |
Source: Public Records
Mortgage History
| Date | Status | Loan Amount | Loan Type |
|---|---|---|---|
| Previous Owner | $144,637 | VA | |
| Previous Owner | $50,000 | New Conventional | |
| Previous Owner | $217,500 | Purchase Money Mortgage | |
| Closed | $0 | No Value Available |
Source: Public Records
Similar Homes in Rockledge, FL
Source: Space Coast MLS (Space Coast Association of REALTORS®)
MLS Number: 1043871
APN: 25-36-23-26-00000.0-0016.00
Nearby Homes
- 4191 Brantley Cir
- 3672 Brantley Cir
- 3791 Brantley Cir
- 320 Pebble Hill Way
- 1217 Casey Ave
- 318 Castlewood Ln
- 349 Pebble Hill Way
- 338 Castlewood Ln
- 3802 La Flor Dr
- 308 Tunbridge Dr Unit 8
- 3852 San Miguel Ln
- 3890 Harvest Cir
- 483 Wynfield Cir
- 3895 Harvest Cir
- 3986 Montesino Dr
- 480 Wynfield Cir
- 1316 Clubhouse Dr
- 3904 Orion Way
- 2089 Rockledge Dr
- 443 Wenthrop Cir
