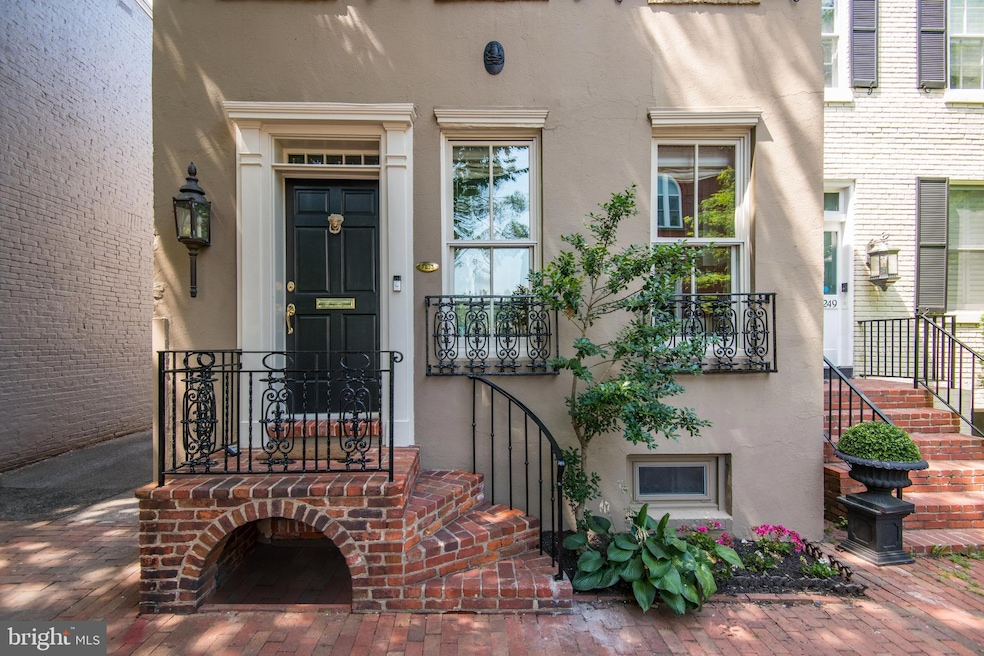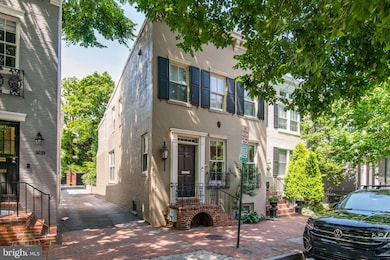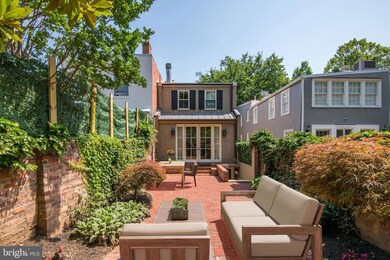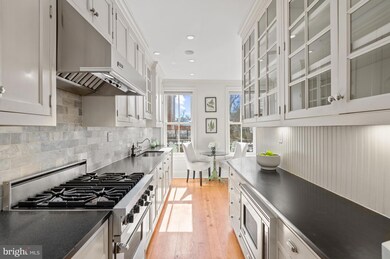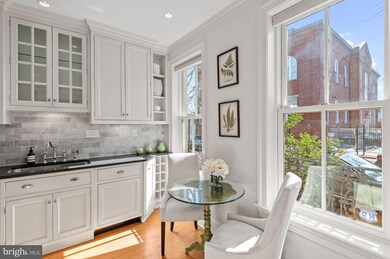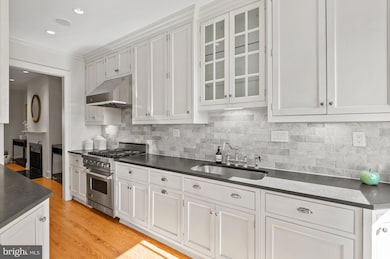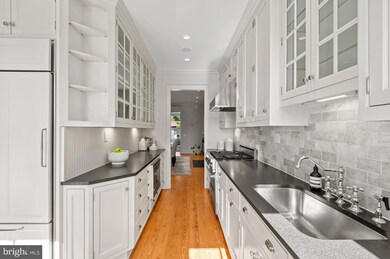
3253 P St NW Washington, DC 20007
Georgetown NeighborhoodHighlights
- Gourmet Kitchen
- City View
- Wood Flooring
- Hyde Addison Elementary School Rated A
- Federal Architecture
- 5-minute walk to Volta Park Recreation Center
About This Home
As of March 2025Reduced in price to $2,395,000! Owner is ready to sell! Welcome to 3253 P Street NW in the heart of Georgetown. A car lovers and Georgetown garden lovers dream come true. Two car garage parking plus another two parking spaces set this home apart! A deep expansive garden offers lush views from the dining room and living room of the home. Top of the line finishes and mouldings with beautiful hardwood floors and high ceilings are hallmarks of the architectural details found throughout. This masterfully appointed residence offers a lovely wide floorplan and custom gourmet kitchen opening to a large dining room with fireplace and separate spacious living room with fireplace and built ins. The light filled kitchen has views through the dining room and living room to the garden. Living room doors welcome you out onto the large deep garden with expansive brick patio perfect for entertaining outdoors. The second level offers a luxurious owners suite with spacious marble bath and built ins, and an equally lovely second bedroom with private marble bath. The partially finished lower level provides two more rooms plus ample storage and a full size laundry. A special offering with extra special attention to detail and a total of four car parking!
Townhouse Details
Home Type
- Townhome
Est. Annual Taxes
- $18,867
Year Built
- Built in 1900 | Remodeled in 2018
Lot Details
- 2,792 Sq Ft Lot
- Property is Fully Fenced
- Extensive Hardscape
- Property is in excellent condition
Parking
- 2 Car Detached Garage
- 2 Driveway Spaces
- Front Facing Garage
- Off-Street Parking
Property Views
- City
- Garden
Home Design
- Federal Architecture
- Stone Foundation
- Stucco
Interior Spaces
- Property has 3 Levels
- Built-In Features
- Skylights
- Recessed Lighting
- 2 Fireplaces
- Fireplace Mantel
- Double Pane Windows
- Window Treatments
- French Doors
- Family Room Off Kitchen
- Dining Area
- Wood Flooring
- Partially Finished Basement
- Basement with some natural light
Kitchen
- Gourmet Kitchen
- Gas Oven or Range
- Range Hood
- Microwave
- Dishwasher
- Stainless Steel Appliances
- Upgraded Countertops
- Disposal
Bedrooms and Bathrooms
- 2 Bedrooms
- En-Suite Bathroom
- Soaking Tub
Laundry
- Laundry in unit
- Front Loading Dryer
- Front Loading Washer
Outdoor Features
- Brick Porch or Patio
- Terrace
Utilities
- Forced Air Heating and Cooling System
- Heat Pump System
- Electric Water Heater
Community Details
- No Home Owners Association
- Georgetown Subdivision
Listing and Financial Details
- Tax Lot 206
- Assessor Parcel Number 1255//0206
Map
Home Values in the Area
Average Home Value in this Area
Property History
| Date | Event | Price | Change | Sq Ft Price |
|---|---|---|---|---|
| 03/04/2025 03/04/25 | Sold | $2,350,000 | -1.9% | $816 / Sq Ft |
| 01/29/2025 01/29/25 | Pending | -- | -- | -- |
| 11/23/2024 11/23/24 | Price Changed | $2,395,000 | -4.0% | $832 / Sq Ft |
| 08/09/2024 08/09/24 | Price Changed | $2,495,000 | -7.1% | $866 / Sq Ft |
| 05/29/2024 05/29/24 | Price Changed | $2,685,000 | -7.3% | $932 / Sq Ft |
| 04/02/2024 04/02/24 | Price Changed | $2,895,000 | -6.6% | $1,005 / Sq Ft |
| 11/27/2023 11/27/23 | For Sale | $3,100,000 | 0.0% | $1,076 / Sq Ft |
| 01/07/2023 01/07/23 | Rented | $8,000 | 0.0% | -- |
| 12/19/2022 12/19/22 | For Rent | $8,000 | +15.9% | -- |
| 08/09/2019 08/09/19 | Rented | $6,900 | 0.0% | -- |
| 08/08/2019 08/08/19 | Under Contract | -- | -- | -- |
| 07/11/2019 07/11/19 | For Rent | $6,900 | +0.7% | -- |
| 08/17/2018 08/17/18 | Rented | $6,850 | 0.0% | -- |
| 08/17/2018 08/17/18 | Under Contract | -- | -- | -- |
| 06/22/2018 06/22/18 | For Rent | $6,850 | +5.4% | -- |
| 05/08/2017 05/08/17 | Rented | $6,500 | -3.7% | -- |
| 05/08/2017 05/08/17 | Under Contract | -- | -- | -- |
| 04/19/2017 04/19/17 | For Rent | $6,750 | +8.0% | -- |
| 03/12/2012 03/12/12 | Rented | $6,250 | 0.0% | -- |
| 03/09/2012 03/09/12 | Under Contract | -- | -- | -- |
| 02/13/2012 02/13/12 | For Rent | $6,250 | -- | -- |
Tax History
| Year | Tax Paid | Tax Assessment Tax Assessment Total Assessment is a certain percentage of the fair market value that is determined by local assessors to be the total taxable value of land and additions on the property. | Land | Improvement |
|---|---|---|---|---|
| 2024 | $19,246 | $2,264,210 | $844,650 | $1,419,560 |
| 2023 | $18,832 | $2,215,500 | $812,860 | $1,402,640 |
| 2022 | $18,867 | $2,219,700 | $805,300 | $1,414,400 |
| 2021 | $18,960 | $2,230,620 | $797,260 | $1,433,360 |
| 2020 | $18,506 | $2,177,190 | $783,670 | $1,393,520 |
| 2019 | $18,071 | $2,126,040 | $755,490 | $1,370,550 |
| 2018 | $17,489 | $2,057,560 | $0 | $0 |
| 2017 | $16,888 | $1,986,870 | $0 | $0 |
| 2016 | $17,334 | $2,039,350 | $0 | $0 |
| 2015 | $16,896 | $1,987,780 | $0 | $0 |
| 2014 | $16,139 | $1,898,660 | $0 | $0 |
Mortgage History
| Date | Status | Loan Amount | Loan Type |
|---|---|---|---|
| Open | $2,590,000 | Construction | |
| Previous Owner | $7,218,312 | Stand Alone Refi Refinance Of Original Loan | |
| Previous Owner | $990,000 | New Conventional |
Deed History
| Date | Type | Sale Price | Title Company |
|---|---|---|---|
| Deed | $2,350,000 | None Listed On Document | |
| Warranty Deed | $1,900,000 | -- | |
| Warranty Deed | $1,320,000 | -- |
Similar Homes in Washington, DC
Source: Bright MLS
MLS Number: DCDC2120306
APN: 1255-0206
- 3224 Volta Place NW
- 1524 33rd St NW
- 1430 33rd St NW
- 3311 P St NW
- 3314 1/2 Volta Place NW
- 3313 O St NW
- 3131 P St NW
- 3237 N St NW Unit 16
- 3267 N St NW Unit 5
- 1412 34th St NW
- 1626 33rd St NW
- 3403 O St NW
- 1406 34th St NW
- 3251 Prospect St NW Unit 319
- 3251 Prospect St NW Unit R-410
- 3251 Prospect St NW Unit 313
- 3251 Prospect St NW Unit 305
- 3251 Prospect St NW Unit 309
- 3255 Prospect St NW Unit ONE
- 3255 Prospect St NW Unit 3
