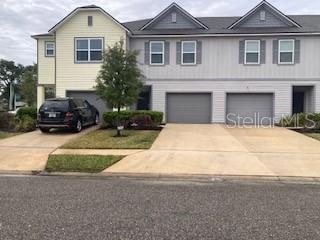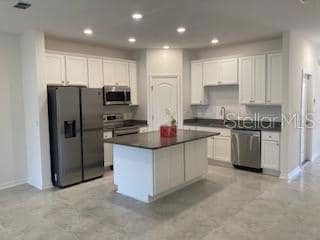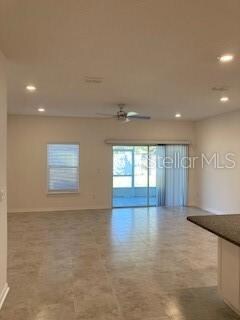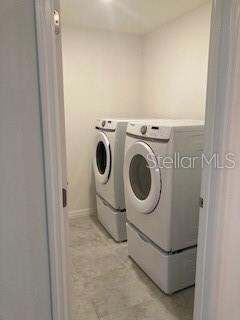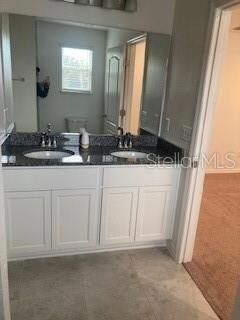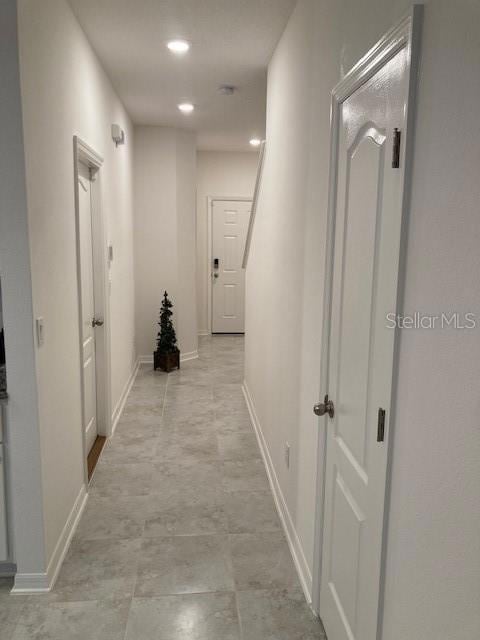
3255 Brookasher Dr Jacksonville, FL 32218
College Park NeighborhoodEstimated payment $1,898/month
Total Views
991
3
Beds
2.5
Baths
1,691
Sq Ft
$157
Price per Sq Ft
Highlights
- New Construction
- Rear Porch
- Chair Railings
- Great Room
- 2 Car Attached Garage
- Screened Patio
About This Home
This former Model 2 stories Townhome has never been lived in. Featuring 3 Bedrooms, 2.5 Bathrooms, Large Great/Family Room, Attached Garage, Screened Porch and Inside Laundry Room with Washer and Dryer on Pedestals. The Kitchen has Granite Counter Tops and Stainless Steel Appliances including: Refrigerator, Dishwasher, Stove and Microwave.
Townhouse Details
Home Type
- Townhome
Est. Annual Taxes
- $3,649
Year Built
- Built in 2019 | New Construction
Lot Details
- 2,241 Sq Ft Lot
- North Facing Home
HOA Fees
- $140 Monthly HOA Fees
Parking
- 2 Car Attached Garage
- Driveway
Home Design
- Bi-Level Home
- Slab Foundation
- Shingle Roof
Interior Spaces
- 1,691 Sq Ft Home
- Chair Railings
- Ceiling Fan
- Great Room
Kitchen
- Convection Oven
- Cooktop
- Ice Maker
- Dishwasher
- Disposal
Flooring
- Carpet
- Ceramic Tile
Bedrooms and Bathrooms
- 3 Bedrooms
- Walk-In Closet
Laundry
- Laundry Room
- Laundry on upper level
- Dryer
- Washer
Outdoor Features
- Screened Patio
- Rear Porch
Utilities
- Central Heating and Cooling System
- Humidity Control
- Heat Pump System
- Underground Utilities
- Electric Water Heater
- Phone Available
- Cable TV Available
Listing and Financial Details
- Visit Down Payment Resource Website
- Legal Lot and Block 29B / Common
- Assessor Parcel Number 20281-00868
Community Details
Overview
- Association fees include maintenance structure
- First Coast Association, Phone Number (904) 998-5365
- Built by Maronda
- 06731 Trout River Station Phase 01 Subdivision, St. Augustine Floorplan
Amenities
- Community Mailbox
Pet Policy
- Pets Allowed
Map
Create a Home Valuation Report for This Property
The Home Valuation Report is an in-depth analysis detailing your home's value as well as a comparison with similar homes in the area
Home Values in the Area
Average Home Value in this Area
Tax History
| Year | Tax Paid | Tax Assessment Tax Assessment Total Assessment is a certain percentage of the fair market value that is determined by local assessors to be the total taxable value of land and additions on the property. | Land | Improvement |
|---|---|---|---|---|
| 2024 | $3,700 | $196,216 | $40,000 | $156,216 |
| 2023 | $3,700 | $195,990 | $40,000 | $155,990 |
| 2022 | $2,790 | $168,551 | $20,000 | $148,551 |
| 2021 | $2,543 | $139,659 | $20,000 | $119,659 |
| 2020 | $2,304 | $120,548 | $12,000 | $108,548 |
| 2019 | $187 | $12,000 | $12,000 | $0 |
| 2018 | $166 | $10,000 | $10,000 | $0 |
| 2017 | $146 | $8,000 | $8,000 | $0 |
| 2016 | $141 | $8,000 | $0 | $0 |
| 2015 | $135 | $8,000 | $0 | $0 |
| 2014 | $130 | $8,000 | $0 | $0 |
Source: Public Records
Property History
| Date | Event | Price | Change | Sq Ft Price |
|---|---|---|---|---|
| 02/18/2025 02/18/25 | For Sale | $265,900 | +18.7% | $157 / Sq Ft |
| 12/17/2023 12/17/23 | Off Market | $224,000 | -- | -- |
| 04/15/2022 04/15/22 | Sold | $224,000 | -0.4% | $132 / Sq Ft |
| 03/31/2021 03/31/21 | Pending | -- | -- | -- |
| 01/23/2020 01/23/20 | For Sale | $224,900 | -- | $133 / Sq Ft |
Source: Stellar MLS
Deed History
| Date | Type | Sale Price | Title Company |
|---|---|---|---|
| Special Warranty Deed | $224,000 | New Title Company Name | |
| Deed | $450,000 | -- |
Source: Public Records
Similar Homes in Jacksonville, FL
Source: Stellar MLS
MLS Number: MFROM695060
APN: 020282-2485
Nearby Homes
- 3255 Brookasher Dr
- 3215 Penny Cove Ln
- 3306 Penny Cove Dr
- 3223 Academy Park Place
- 10612 Meadowlea Dr
- 10581 Maidstone Cove Dr
- 10547 Maidstone Cove Dr
- 10605 Arnez Rd
- 10719 Meadowlea Dr
- 3520 Bessent Rd
- 3040 Date St
- 10221 Beam St Unit 1
- 10221 Beam St
- 10810 Natalie Dr E
- 3119 Dolly Dr
- 2914 Leonid Rd
- 10865 Lydia Estates Dr E
- 3843 Bessent Rd
- 0 Duval Rd Unit 1214610
- 2760 Jerry Ln
