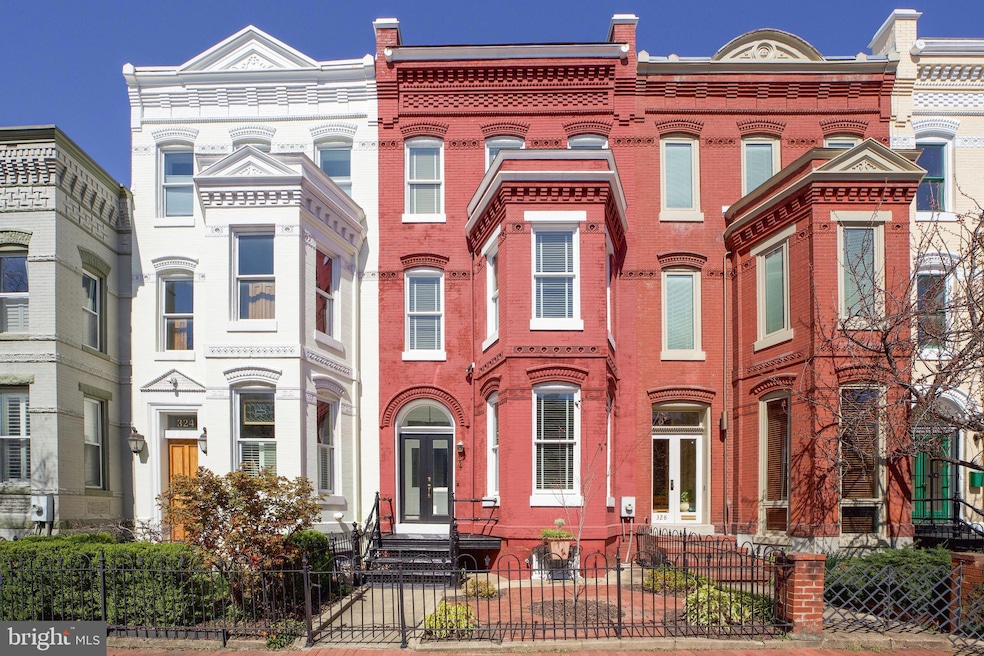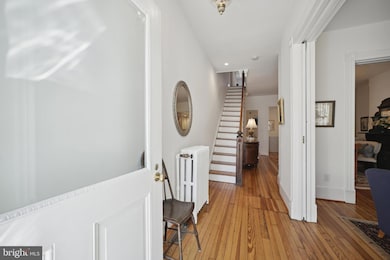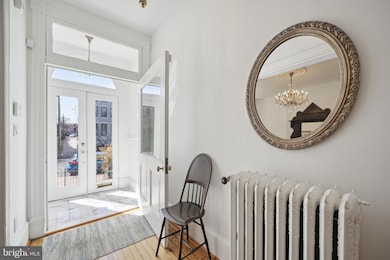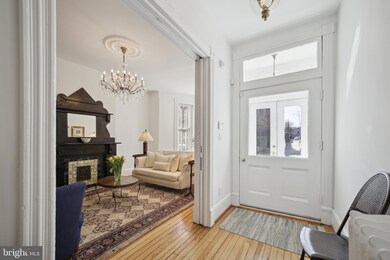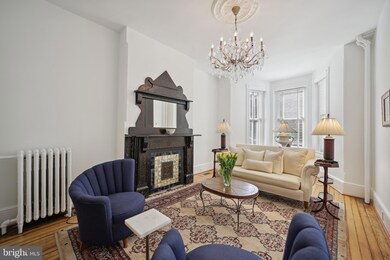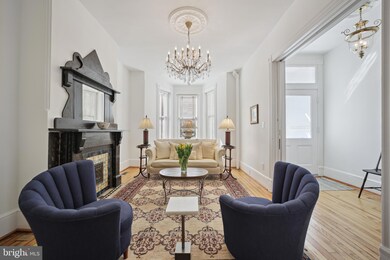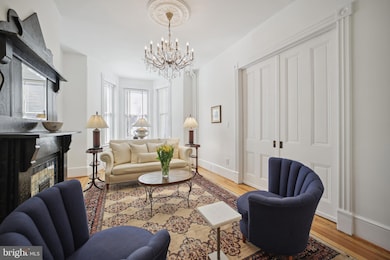
326 E St NE Washington, DC 20002
Capitol Hill NeighborhoodHighlights
- Federal Architecture
- No HOA
- Central Air
- Ludlow-Taylor Elementary School Rated A-
- 1 Car Detached Garage
- 4-minute walk to Stanton Park
About This Home
As of April 2025Welcome to gracious living in your Capitol Hill home! Originally built in 1890, this historic gem underwent a meticulous renovation in 2020 that skillfully blended contemporary upgrades with original charm.
Step through the original four-foot-wide entry door and onto beautifully preserved yellow pine floors that flow throughout the home. Natural light floods the south-facing living room, where original pocket doors and original fireplace create a warm and inviting atmosphere. The dining room exudes timeless elegance, complete with a second original fireplace adorned with a marble surround and other historic touches.
Reimagined for entertaining, the kitchen boasts top-of-the-line appliances and elegant functionality. It features a custom six-burner LaCanche range with double ovens, complemented by a 36” Sub-Zero Designer Series refrigerator and freezer, and an impressive 80-bottle Thermador wine tower. Two dishwashers—one a Fisher & Paykel double-drawer model and the other an 18” Blomberg located in the butler’s pantry—ensure convenience and efficiency. With ample cabinetry and counter space, this kitchen is both practical and beautiful.
The first floor also includes a mudroom, a powder room, and access to a private garden with a one-car garage that can be converted for additional indoor parking.
The second level offers three generously sized bedrooms, each with ample closet space, and a fully renovated bathroom. This floor provides the perfect blend of comfort and functionality for family or guests.The third level is dedicated to the primary suite, designed for relaxation. A spacious walk-in closet includes its own washer and dryer, while the spa-like bathroom features heated floors, a steam shower with a rain head, and chromotherapy lighting. Step outside onto the large roof deck to enjoy breathtaking views of Union Market and the Washington Monument—an ideal spot for sunsets or watching 4th of July fireworks.
The home boasts a partially finished basement with a second washer and dryer, providing convenience on every level. In 2020, major systems, including electrical, plumbing, and HVAC, were updated.
Located just three blocks from Union Station and nine blocks from the U.S. Capitol, this home offers unparalleled convenience. Capitol Hill offers numerous amenities within walking distance, including shopping, dining, Eastern Market, Pennsylvania Avenue, Barracks Row, Lincoln Park, Stanton Park, and the National Mall. This rare opportunity to own a piece of Capitol Hill history that has been beautifully updated for modern living is not to be missed! Furnishings are negotiable.
Townhouse Details
Home Type
- Townhome
Est. Annual Taxes
- $13,245
Year Built
- Built in 1890
Lot Details
- 1,620 Sq Ft Lot
Parking
- 1 Car Detached Garage
- Rear-Facing Garage
- Garage Door Opener
- Secure Parking
Home Design
- Federal Architecture
- Brick Exterior Construction
- Block Foundation
Interior Spaces
- Property has 3 Levels
- Laundry on upper level
Bedrooms and Bathrooms
- 4 Bedrooms
Unfinished Basement
- Walk-Out Basement
- Interior and Exterior Basement Entry
- Laundry in Basement
Utilities
- Central Air
- Radiator
- Natural Gas Water Heater
Community Details
- No Home Owners Association
- Capitol Hill Subdivision
Listing and Financial Details
- Assessor Parcel Number 0779//0149
Map
Home Values in the Area
Average Home Value in this Area
Property History
| Date | Event | Price | Change | Sq Ft Price |
|---|---|---|---|---|
| 04/18/2025 04/18/25 | Sold | $2,125,000 | -4.9% | $773 / Sq Ft |
| 03/04/2025 03/04/25 | Pending | -- | -- | -- |
| 01/03/2025 01/03/25 | For Sale | $2,235,000 | +49.0% | $813 / Sq Ft |
| 05/12/2020 05/12/20 | Sold | $1,500,000 | 0.0% | $579 / Sq Ft |
| 04/01/2020 04/01/20 | Pending | -- | -- | -- |
| 03/26/2020 03/26/20 | For Sale | $1,500,000 | -- | $579 / Sq Ft |
Tax History
| Year | Tax Paid | Tax Assessment Tax Assessment Total Assessment is a certain percentage of the fair market value that is determined by local assessors to be the total taxable value of land and additions on the property. | Land | Improvement |
|---|---|---|---|---|
| 2024 | $13,482 | $1,586,100 | $628,660 | $957,440 |
| 2023 | $13,245 | $1,558,280 | $609,750 | $948,530 |
| 2022 | $63,452 | $1,269,040 | $563,400 | $705,640 |
| 2021 | $7,875 | $1,090,040 | $557,810 | $532,230 |
| 2020 | $3,088 | $1,027,240 | $523,970 | $503,270 |
| 2019 | $2,944 | $960,580 | $490,370 | $470,210 |
| 2018 | $2,810 | $927,790 | $0 | $0 |
| 2017 | $2,558 | $893,780 | $0 | $0 |
| 2016 | $2,329 | $847,480 | $0 | $0 |
| 2015 | $2,118 | $797,740 | $0 | $0 |
| 2014 | $1,930 | $736,990 | $0 | $0 |
Mortgage History
| Date | Status | Loan Amount | Loan Type |
|---|---|---|---|
| Open | $1,200,000 | New Conventional | |
| Previous Owner | $50,000 | Credit Line Revolving |
Deed History
| Date | Type | Sale Price | Title Company |
|---|---|---|---|
| Special Warranty Deed | $1,500,000 | None Available |
Similar Homes in Washington, DC
Source: Bright MLS
MLS Number: DCDC2169968
APN: 0779-0149
- 536 4th St NE
- 423 3rd St NE
- 517 2nd St NE
- 434 6th St NE
- 637 3rd St NE Unit 405
- 625 5th St NE Unit 1
- 315 G St NE Unit 204
- 507 G St NE
- 226 4th St NE
- 737 3rd St NE
- 1018 4th St NE
- 609 Maryland Ave NE Unit 4
- 518 G St NE
- 200 Justice Ct NE Unit 39
- 654 E St NE
- 301 H St NE Unit 405
- 301 H St NE Unit 501
- 659 Maryland Ave NE
- 207 3rd St NE
- 215 I St NE Unit 208
