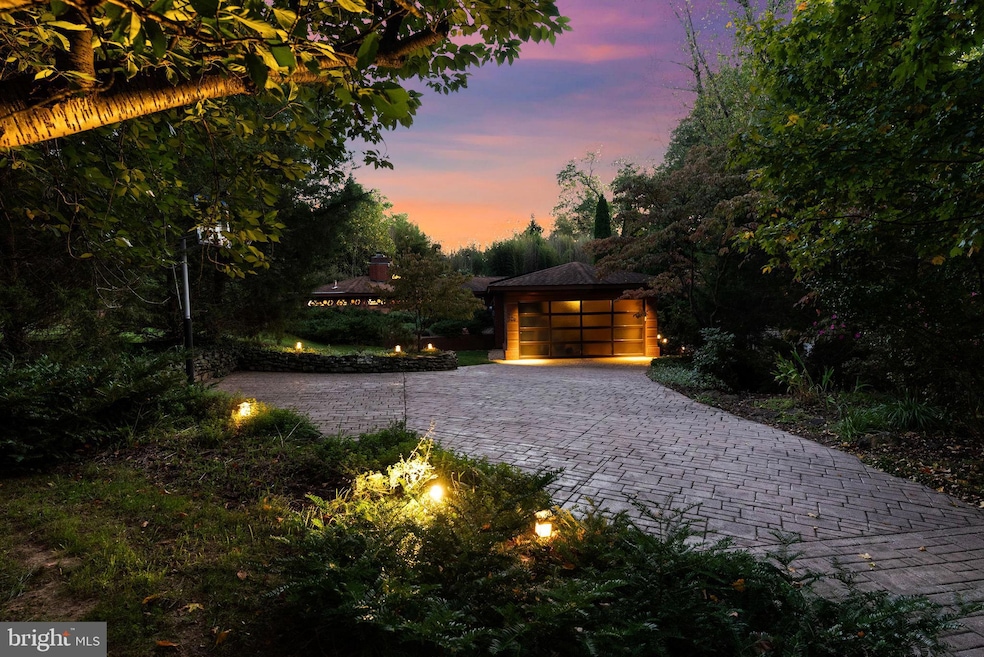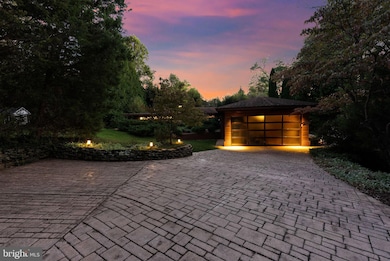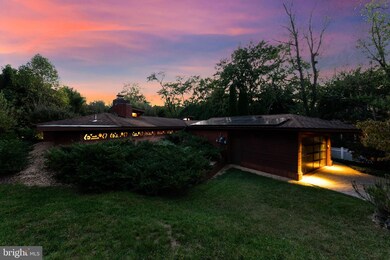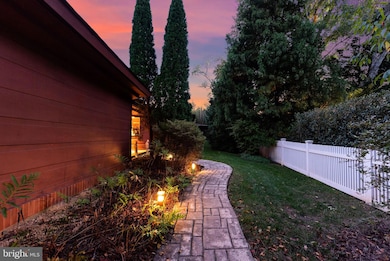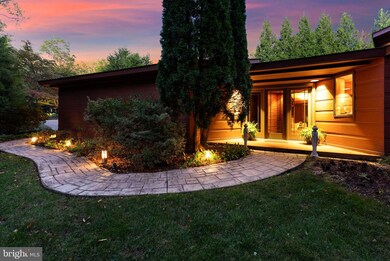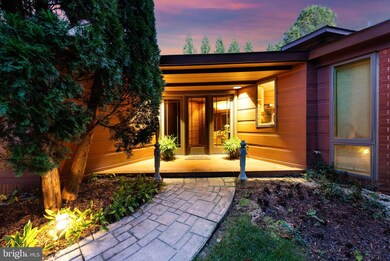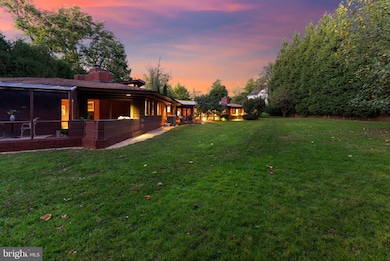
326 West St NW Vienna, VA 22180
Highlights
- Deck
- Garden View
- No HOA
- Louise Archer Elementary School Rated A
- 2 Fireplaces
- Porch
About This Home
As of November 2024One of A Kind- This home is an architectural masterpiece set on a tranquil and private .54-acre lot within Vienna's historic district of Windover Heights. This Frank Lloyd Wright-inspired Usonian home is a testament to harmonious design, featuring a captivating hexagonal layout that seamlessly integrates with its natural surroundings. Inside, you'll find walls adorned with timeless tidewater cypress wood and brick, creating a warm and inviting ambiance. The home offers 4 beds/3 baths, the living area is centered around a fireplace, perfect for cozy evenings, while expansive windows invite natural light to fill the space, blurring the lines between indoors and out. The thoughtfully designed kitchen and dining areas are ideal for both entertaining and everyday living.
This home is meticulously maintained and offers numerous updates to include a new HVAC system and solar panels for energy efficiency. The attached two-car garage provides secure parking and additional storage. Curated landscaping completes this architectural masterpiece, providing a serene outdoor retreat on a private over half acre flat lot just steps to town of Vienna! Experience the perfect blend of privacy, sustainability, and architectural brilliance at 326 West Street Northwest, where every detail has been meticulously crafted to reflect the enduring legacy of Usonian design. Madison HS/Thoreau Middle/Louise Archer Elementary School Pyramid
Home Details
Home Type
- Single Family
Est. Annual Taxes
- $11,774
Year Built
- Built in 1984
Lot Details
- 0.54 Acre Lot
- Landscaped
- Extensive Hardscape
- Level Lot
- Back Yard
- Historic Home
- Property is in excellent condition
- Property is zoned 903
Parking
- 2 Car Attached Garage
- Front Facing Garage
- Driveway
Home Design
- Brick Exterior Construction
- Wood Walls
- Architectural Shingle Roof
- Wood Siding
- Concrete Perimeter Foundation
Interior Spaces
- 2,570 Sq Ft Home
- Property has 1 Level
- 2 Fireplaces
- Wood Burning Fireplace
- Family Room
- Dining Room
- Concrete Flooring
- Garden Views
Bedrooms and Bathrooms
- 4 Main Level Bedrooms
- 3 Full Bathrooms
Outdoor Features
- Deck
- Exterior Lighting
- Porch
Schools
- Louise Archer Elementary School
- Thoreau Middle School
- Madison High School
Utilities
- Air Source Heat Pump
- Electric Water Heater
Community Details
- No Home Owners Association
- Windover Heights Subdivision
Listing and Financial Details
- Tax Lot 71A
- Assessor Parcel Number 0383 02 0071A
Map
Home Values in the Area
Average Home Value in this Area
Property History
| Date | Event | Price | Change | Sq Ft Price |
|---|---|---|---|---|
| 11/04/2024 11/04/24 | Sold | $1,550,000 | +8.8% | $603 / Sq Ft |
| 10/29/2024 10/29/24 | Pending | -- | -- | -- |
| 10/28/2024 10/28/24 | For Sale | $1,425,000 | -- | $554 / Sq Ft |
Tax History
| Year | Tax Paid | Tax Assessment Tax Assessment Total Assessment is a certain percentage of the fair market value that is determined by local assessors to be the total taxable value of land and additions on the property. | Land | Improvement |
|---|---|---|---|---|
| 2024 | $11,746 | $1,016,320 | $429,000 | $587,320 |
| 2023 | $10,891 | $965,080 | $411,000 | $554,080 |
| 2022 | $10,004 | $874,830 | $357,000 | $517,830 |
| 2021 | $9,500 | $809,520 | $321,000 | $488,520 |
| 2020 | $8,728 | $764,560 | $308,000 | $456,560 |
| 2019 | $8,728 | $764,560 | $308,000 | $456,560 |
| 2018 | $8,792 | $764,560 | $308,000 | $456,560 |
| 2017 | $8,561 | $764,560 | $308,000 | $456,560 |
| 2016 | $8,128 | $728,820 | $294,000 | $434,820 |
| 2015 | $7,774 | $696,610 | $294,000 | $402,610 |
| 2014 | $8,972 | $668,440 | $285,000 | $383,440 |
Mortgage History
| Date | Status | Loan Amount | Loan Type |
|---|---|---|---|
| Open | $1,240,000 | New Conventional | |
| Previous Owner | $400,000 | New Conventional | |
| Previous Owner | $652,000 | Construction | |
| Previous Owner | $116,500 | New Conventional | |
| Previous Owner | $92,000 | New Conventional |
Deed History
| Date | Type | Sale Price | Title Company |
|---|---|---|---|
| Deed | $1,550,000 | Stewart Title | |
| Warranty Deed | $652,000 | -- | |
| Deed | $280,000 | -- |
Similar Homes in Vienna, VA
Source: Bright MLS
MLS Number: VAFX2204778
APN: 0383-02-0071A
- 604 Blackstone Terrace NW
- 403 Colin Ln NW
- 407 Nutley St NW
- 318 Center St N
- 130 Wilmar Place NW
- 500 Malcolm Rd NW
- 449 Lawyers Rd NW
- 503 Orchard St NW
- 389 Holmes Dr NW
- 613 Upham Place NW
- 546 Malcolm Rd NW
- 302 Blair Ct NW
- 222 Pleasant St SW
- 708 Upham Place NW
- 9614 Counsellor Dr NW
- 125 Park St NE Unit B
- 123 Park St NE Unit B
- 113 Park St NE Unit A
- 2104 Sheriff Ct
- 310 Johnson St SW
