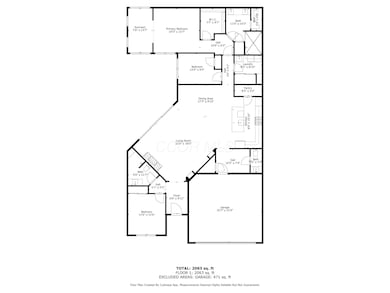
3263 Scioto Ridge Rd Dublin, OH 43017
Riverside NeighborhoodEstimated payment $5,309/month
Highlights
- Fitness Center
- Clubhouse
- Bonus Room
- Riverside Elementary School Rated A-
- Main Floor Primary Bedroom
- Great Room
About This Home
Fabulous home with fantastic upgrades! Barely lived in! Open floor plan with large great room with a wall of windows overlooking the private patio!
3 bedrooms, 2.5 baths with large 'mud room', hardwood floors, zero entry showers, double sinks in the primary suite.
There is a bonus room/den/sunroom/den off of the primary suite.
Upgraded cabinets, countertops, lighting, flooring! Nothing to do but move in!
Community clubhouse, workout facility, pool and pickleball courts!
Convenient location about a mile south of Bridgepark!
Home Details
Home Type
- Single Family
Est. Annual Taxes
- $13,999
Year Built
- Built in 2023
Lot Details
- 5,663 Sq Ft Lot
- Irrigation
HOA Fees
- $235 Monthly HOA Fees
Parking
- 2 Car Attached Garage
Home Design
- Cluster Home
- Slab Foundation
- Stone Exterior Construction
Interior Spaces
- 2,201 Sq Ft Home
- Gas Log Fireplace
- Insulated Windows
- Great Room
- Bonus Room
- Carpet
- Laundry on main level
Kitchen
- Gas Range
- Microwave
- Dishwasher
Bedrooms and Bathrooms
- 3 Main Level Bedrooms
- Primary Bedroom on Main
Utilities
- Forced Air Heating and Cooling System
- Heating System Uses Gas
Listing and Financial Details
- Assessor Parcel Number 212-001465
Community Details
Overview
- Association fees include lawn care, insurance, snow removal
- Association Phone (614) 781-0055
- Towne Properties HOA
- On-Site Maintenance
Amenities
- Clubhouse
- Recreation Room
Recreation
- Fitness Center
- Community Pool
- Snow Removal
Map
Home Values in the Area
Average Home Value in this Area
Tax History
| Year | Tax Paid | Tax Assessment Tax Assessment Total Assessment is a certain percentage of the fair market value that is determined by local assessors to be the total taxable value of land and additions on the property. | Land | Improvement |
|---|---|---|---|---|
| 2024 | $13,999 | $185,150 | $50,890 | $134,260 |
| 2023 | $12,313 | $183,370 | $50,890 | $132,480 |
| 2022 | $0 | $0 | $0 | $0 |
| 2021 | $0 | $0 | $0 | $0 |
Property History
| Date | Event | Price | Change | Sq Ft Price |
|---|---|---|---|---|
| 04/02/2025 04/02/25 | Off Market | $700,000 | -- | -- |
| 04/01/2025 04/01/25 | For Sale | $700,000 | 0.0% | $318 / Sq Ft |
| 03/09/2025 03/09/25 | Price Changed | $700,000 | 0.0% | $318 / Sq Ft |
| 03/07/2025 03/07/25 | For Sale | $700,001 | -- | $318 / Sq Ft |
Deed History
| Date | Type | Sale Price | Title Company |
|---|---|---|---|
| Warranty Deed | $636,700 | Crown Search Box |
Mortgage History
| Date | Status | Loan Amount | Loan Type |
|---|---|---|---|
| Open | $958,755 | Credit Line Revolving |
Similar Homes in Dublin, OH
Source: Columbus and Central Ohio Regional MLS
MLS Number: 225006883
APN: 212-001465
- 6009 Hildenboro Dr
- 3188 Heatherside Dr
- 6449 Baffin Dr
- 5869 Dyrham Park Unit 5869
- 3240 Armscote Rd
- 2963 Leatherlips Trail
- 5850 Meadowhurst Way
- 5745 Newbank Cir Unit 202
- 6112 Karrer Place
- 3350 Kendelmarie Way Unit 3350
- 3145 Kingsmead Trace Unit 3145
- 3741 Baybridge Ln
- 2983 Glenloch Cir Unit 2983
- 143 S Riverview St
- 406 Edinburgh Rd Unit 406-434
- 438 Edinburgh Rd Unit 438-452
- 5319 Shiloh Dr
- 6350 Frantz Rd
- 95 N Riverview St Unit 611
- 3917 Tarrington Ln



![[web]3c7bad46-8d9f-4d53-9ad3-aa47ee8b792](https://images.homes.com/listings/214/7593864224-023063491/3263-scioto-ridge-rd-dublin-oh-buildingphoto-4.jpg)


