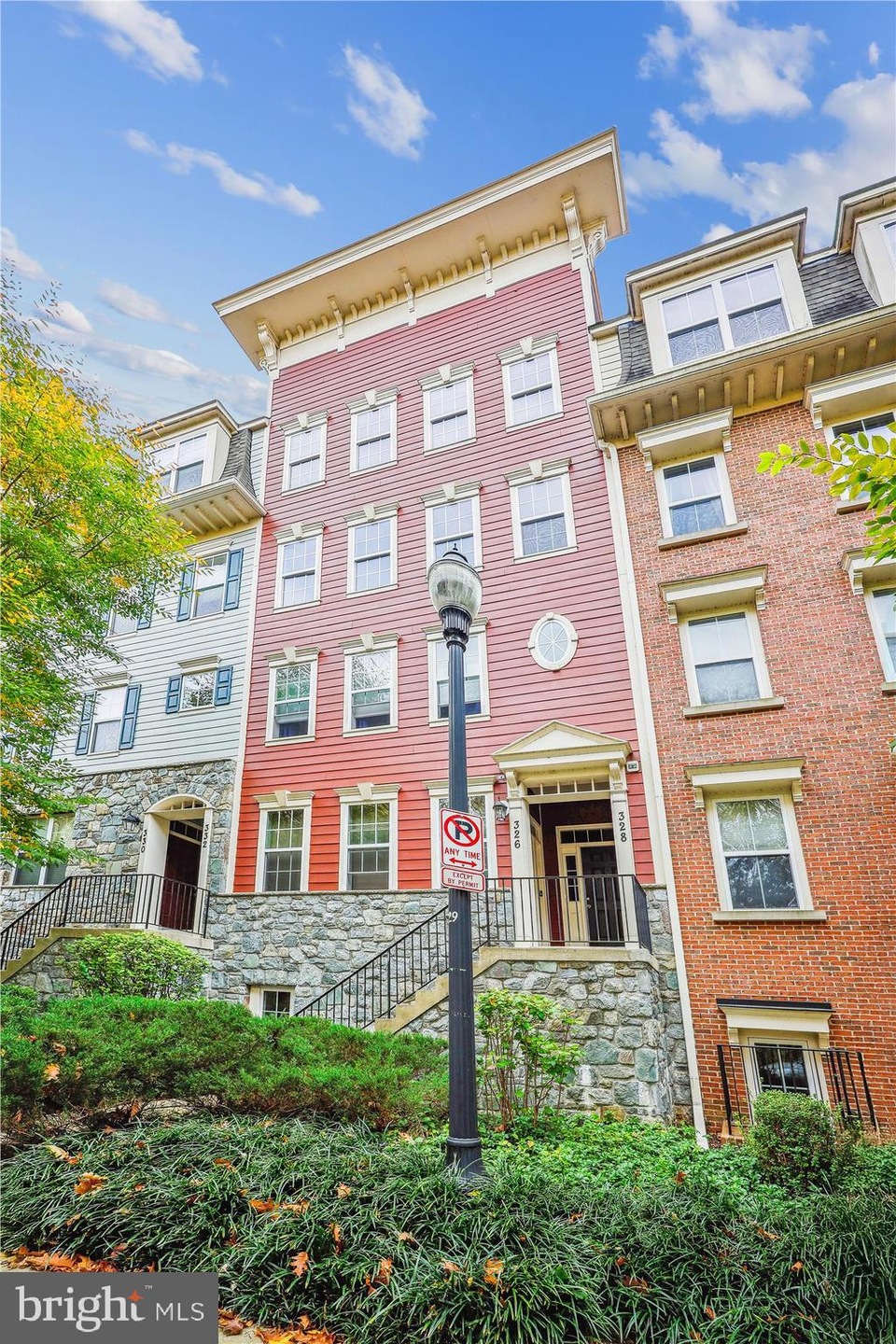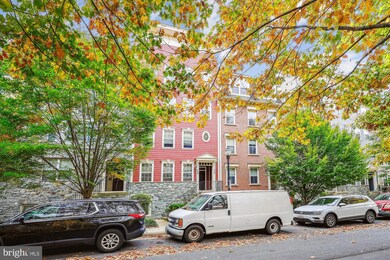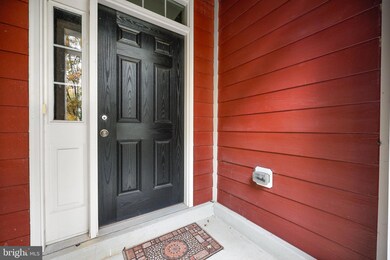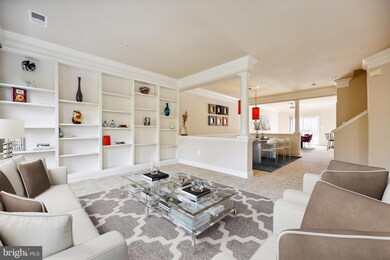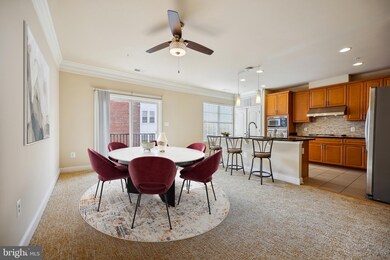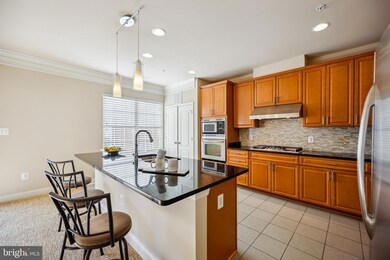
328 Park Ave Unit 12-328 Gaithersburg, MD 20877
Highlights
- Open Floorplan
- Wood Flooring
- Breakfast Room
- Colonial Architecture
- Sitting Room
- 2-minute walk to Constitution Gardens Park
About This Home
As of December 2024Front exterior photos will be posted tomorrow!
Nestled in the highly sought-after heart of Old Town Gaithersburg, this beautifully maintained townhome / condo is a true gem. Boasting 2598 square feet of spacious living, this three-bedroom, 2.5 bathroom residence is perfect for modern living.
The open-concept main level features a seamless flow between the living room, dining room, and a bright breakfast room that comfortably seats eight. The gourmet kitchen is a chef's dream, equipped with granite countertops, stainless steel appliances, gas cook-top, modern cabinetry, and a large pantry. The kitchen island, complete with a sink and seating for 4-5 , is ideal for casual gatherings. Step out through the sliding doors onto the back deck and soak in the sun on your private outdoor space. Convenience is key with a half bath located on the main floor.
As you head upstairs, you’ll find three generously sized bedrooms complete with hardwood floors, two full baths, and a laundry room for added practicality. The primary bedroom is a true retreat, featuring a walk-in closet and an elegantly appointed en suite bathroom complete with a separate bathtub, shower, and dual vanity. An inviting open sitting area on this level can serve as a cozy gathering space or a productive home office.
Additional highlights include high ceilings, an abundance of natural light, and exquisite crown molding. A one-car attached garage offers convenience, with additional parking for up to three vehicles—park in the driveway behind the garage or utilize the designated space in the general parking area.
Location is everything! This home is ideally situated near key commuting routes, including 355/Rockville Pike, I-270, and the ICC 200, as well as the MARC commuter train. Enjoy the vibrant Old Town Gaithersburg district, with easy access to City Hall, Bohrer Park (offering an outdoor pool, skating park, mini-golf, tot lots, walking paths, picnic pavilions, and a community center), a bustling Farmer's market, trendy restaurants , grocery stores and the lively RIO and Crown Shopping areas.
Don't miss your chance to own this stunning townhouse / condo in a prime location - schedule your showing today!
Townhouse Details
Home Type
- Townhome
Est. Annual Taxes
- $5,119
Year Built
- Built in 2013
Lot Details
- Property is in very good condition
HOA Fees
- $400 Monthly HOA Fees
Parking
- 1 Car Attached Garage
- Rear-Facing Garage
- Driveway
Home Design
- Colonial Architecture
- Stone Siding
- Vinyl Siding
Interior Spaces
- 2,598 Sq Ft Home
- Property has 2 Levels
- Open Floorplan
- Built-In Features
- Crown Molding
- Recessed Lighting
- Sitting Room
- Living Room
- Dining Room
Kitchen
- Breakfast Room
- Eat-In Kitchen
- Stainless Steel Appliances
- Kitchen Island
Flooring
- Wood
- Carpet
- Ceramic Tile
Bedrooms and Bathrooms
- 3 Bedrooms
- Walk-In Closet
Laundry
- Laundry Room
- Laundry on upper level
Utilities
- Forced Air Heating and Cooling System
- Natural Gas Water Heater
Listing and Financial Details
- Assessor Parcel Number 160903710795
Community Details
Overview
- Association fees include common area maintenance, exterior building maintenance, reserve funds, snow removal, trash, water
- Summit Crossing Condominium Association Condos
- Summit Crossing Codm Community
- Summit Crossing Codm Subdivision
Amenities
- Common Area
Pet Policy
- Pets Allowed
Map
Home Values in the Area
Average Home Value in this Area
Property History
| Date | Event | Price | Change | Sq Ft Price |
|---|---|---|---|---|
| 12/02/2024 12/02/24 | Sold | $480,000 | +1.1% | $185 / Sq Ft |
| 11/04/2024 11/04/24 | Pending | -- | -- | -- |
| 10/30/2024 10/30/24 | For Sale | $474,900 | +8.2% | $183 / Sq Ft |
| 09/30/2022 09/30/22 | Sold | $439,000 | -2.2% | $169 / Sq Ft |
| 08/09/2022 08/09/22 | Pending | -- | -- | -- |
| 06/22/2022 06/22/22 | Price Changed | $449,000 | -2.2% | $173 / Sq Ft |
| 06/11/2022 06/11/22 | For Sale | $459,000 | -- | $177 / Sq Ft |
Tax History
| Year | Tax Paid | Tax Assessment Tax Assessment Total Assessment is a certain percentage of the fair market value that is determined by local assessors to be the total taxable value of land and additions on the property. | Land | Improvement |
|---|---|---|---|---|
| 2024 | $5,119 | $373,333 | $0 | $0 |
| 2023 | $4,782 | $350,000 | $105,000 | $245,000 |
| 2022 | $4,367 | $346,667 | $0 | $0 |
| 2021 | $3,913 | $343,333 | $0 | $0 |
| 2020 | $3,846 | $340,000 | $102,000 | $238,000 |
| 2019 | $7,654 | $340,000 | $102,000 | $238,000 |
| 2018 | $3,833 | $340,000 | $102,000 | $238,000 |
| 2017 | $4,277 | $365,000 | $0 | $0 |
| 2016 | -- | $365,000 | $0 | $0 |
| 2015 | -- | $365,000 | $0 | $0 |
| 2014 | -- | $365,000 | $0 | $0 |
Mortgage History
| Date | Status | Loan Amount | Loan Type |
|---|---|---|---|
| Open | $480,000 | VA | |
| Previous Owner | $162,000 | New Conventional | |
| Previous Owner | $280,000 | New Conventional |
Deed History
| Date | Type | Sale Price | Title Company |
|---|---|---|---|
| Deed | $480,000 | Kvs Title | |
| Deed | $439,000 | Harvest Title | |
| Deed | $376,864 | Fidelity Natl Title Ins Co |
Similar Homes in the area
Source: Bright MLS
MLS Number: MDMC2153556
APN: 09-03710795
- 363 Belt Place
- 228 N Summit Ave
- 456 Girard St Unit T2
- 440 Girard St Unit 101
- 448 Girard St Unit 319/T2
- 430 Girard St Unit T1
- 428 Girard St Unit 176 (T-4)
- 305 N Frederick Ave
- 12 Hutton St
- 10 Oak Ave
- 436 - 438 Diamond Ave
- 646 Raven Ave
- 9411 Royal Bonnet Terrace
- 619 Eden Place
- 627 Whetstone Glen St
- 653 Cedar Spring St
- 21 Desellum Ave
- 11 Mills Rd
- 48 Standard Ct
- 32 Brian Ct
