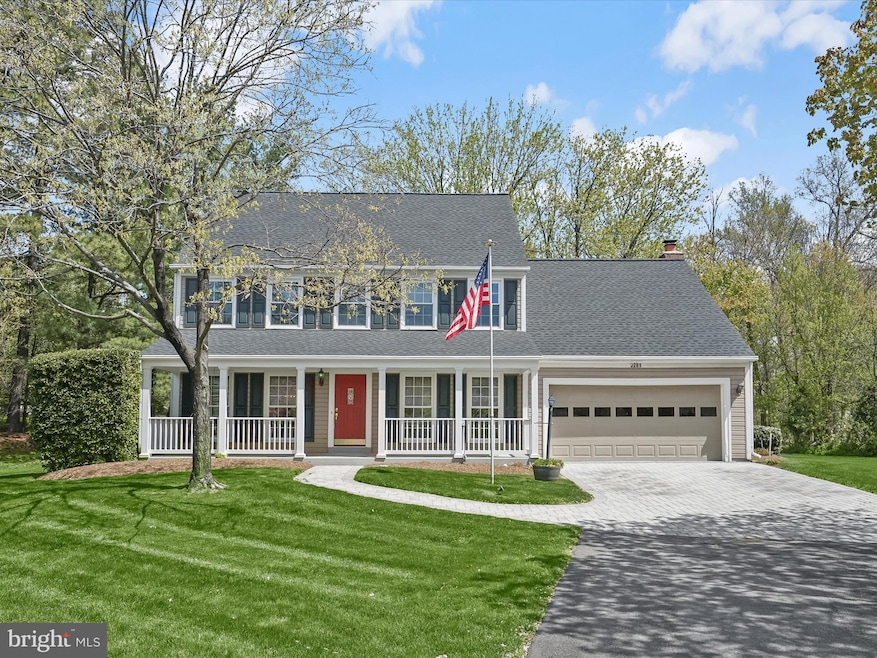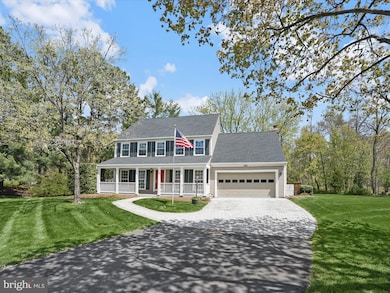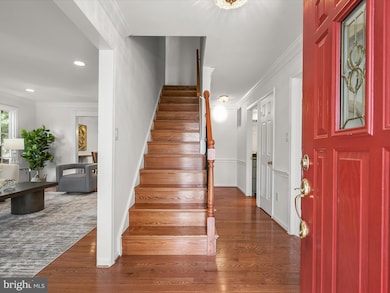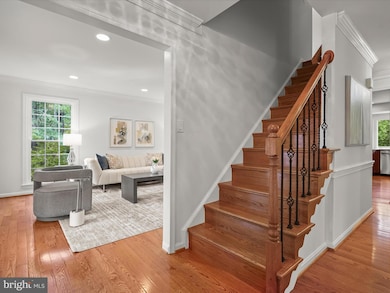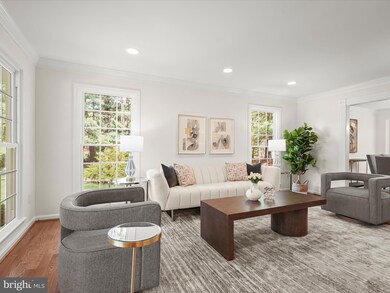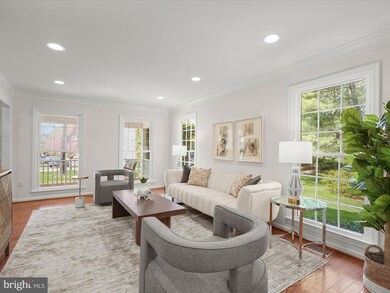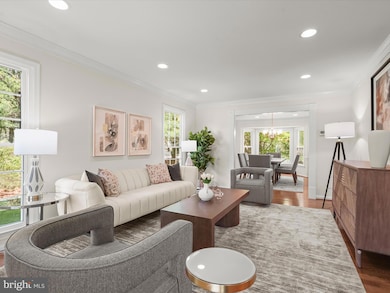
3281 Laneview Place Herndon, VA 20171
Oak Hill NeighborhoodEstimated payment $7,152/month
Highlights
- Very Popular Property
- Eat-In Gourmet Kitchen
- Deck
- Crossfield Elementary Rated A
- Colonial Architecture
- Wood Flooring
About This Home
OPEN SUNDAY, 2 TO 4 PM! Welcome to this picture-perfect colonial tucked away at the end of a quiet cul-de-sac in Franklin Farm! With its charming front porch and expansive side yard, this home is a private oasis nestled in a peaceful, sought-after setting. Inside, you’ll find luxurious, thoughtful updates paired with a traditional yet open layout—perfect for comfortable everyday living or effortless entertaining. Gleaming hardwood floors and oversized windows fill both the main and upper levels with natural light, creating bright and versatile spaces throughout.The heart of the home is the gourmet, eat-in kitchen featuring an oversized island, high-end stainless steel appliances, including a 5-burner gas stove, double ovens, ample custom cabinetry with roll-outs, and a stunning picture window overlooking the beautifully landscaped backyard. The open-concept family room adjacent to the kitchen showcases a cozy gas fireplace, built-in shelving, and a rustic exposed mantle. Step into the temperature-controlled four-season sunroom ideal for savoring your morning coffee or unwinding with an evening cocktail year-round. From here, access the large deck and spacious backyard, offering seamless indoor-outdoor living and endless entertaining potential. The main floor also features a traditional formal living room and an elegant dining room adorned with oversized windows, recessed lighting, and graceful crown molding. A private home office with built-ins, a beautifully updated powder room, and a well-equipped laundry room complete the main level.Upstairs, the sun-drenched primary suite offers a peaceful retreat, complete with a cozy sitting room with skylight, ideal for a second office, exercise space, or a potential walk-in closet conversion. The spa-inspired, fully renovated primary bathroom boasts custom stone finishes, heated floors, dual vanities with designer cabinetry, a walk-in shower, and a soaking tub with views of the lush yard. Three additional bright and spacious bedrooms with hardwood floors and generous closets share an updated hall bathroom with dual vanity, heated floors, and abundant storage.The expansive lower level adds even more living space, including a large recreation room with natural light, an egress window to create an optional safe sleeping space, and built-ins, as well as two bonus rooms with closets—perfect for guests, a gym, or a media room. There’s also a fully renovated bathroom with an ADA-accessible shower. Ample closet and storage space enhance the functionality of the level, including a cedar-lined closet. Additional upgrades include a whole-house generator, new roof, freshly painted two-car garage, new paver driveway, and more. Don’t miss this rare opportunity to own a beautifully updated colonial in this coveted and convenient Herndon neighborhood! Franklin Farm was established in August of 1980 andhas curated a wealth of exceptional amenities for residents to enjoy over the years.• 850 acres, with 182 of those reserved as open space• 13 miles of walking paths through nature• 2 swimming pools to enjoy in the warmer months• 6 tennis/pickleball courts• 3 basketball/multi-purpose courts• 14 tot lots (playgrounds) Renovation Details/Dates: New Upper Level Hardwood Floors & Complete Interior and Garage Paint Job- 2025; Updated Lower Level Full Bath-2025; New Roof-2024; Whole-House Generator- 2022; New Attic Fan-2022; New Water Heater- 2019; New Exterior Sprinkler System- 2018; New Carrier HVAC-2016; New Windows - 2016, 2014, 2009, 2005; Screened Porch Converted into 4-Season, Temperature-controlled Sunroom- 2014; Both Upper Level Bathrooms Luxuriously Renovated- 2013; Kitchen Remodel and Main-Level Hardwood Floors- 2011; New Garage Door-2010; New Sump Pump 2008; Added Gutter Guards- 2005. OFFER DEADLINE- MONDAY, APRIL 28TH @ 2 PM
Open House Schedule
-
Sunday, April 27, 20252:00 to 4:00 pm4/27/2025 2:00:00 PM +00:004/27/2025 4:00:00 PM +00:00Add to Calendar
Home Details
Home Type
- Single Family
Est. Annual Taxes
- $10,741
Year Built
- Built in 1985 | Remodeled in 2011
Lot Details
- 10,422 Sq Ft Lot
- Sprinkler System
- Property is in excellent condition
- Property is zoned 302
HOA Fees
- $117 Monthly HOA Fees
Parking
- 2 Car Direct Access Garage
- 4 Driveway Spaces
- Oversized Parking
- Front Facing Garage
Home Design
- Colonial Architecture
- Block Foundation
- Architectural Shingle Roof
- Vinyl Siding
- Concrete Perimeter Foundation
Interior Spaces
- Property has 3 Levels
- Built-In Features
- Gas Fireplace
- Window Treatments
- Entrance Foyer
- Family Room Off Kitchen
- Sitting Room
- Living Room
- Formal Dining Room
- Den
- Bonus Room
- Game Room
- Hobby Room
- Sun or Florida Room
- Wood Flooring
- Attic Fan
- Fire Sprinkler System
Kitchen
- Eat-In Gourmet Kitchen
- Breakfast Area or Nook
- Kitchen Island
- Upgraded Countertops
Bedrooms and Bathrooms
- 4 Bedrooms
- En-Suite Primary Bedroom
- En-Suite Bathroom
- Walk-In Closet
- Soaking Tub
- Walk-in Shower
Laundry
- Laundry Room
- Laundry on main level
Finished Basement
- Heated Basement
- Interior Basement Entry
- Basement with some natural light
Outdoor Features
- Deck
- Porch
Schools
- Crossfield Elementary School
- Carson Middle School
- Oakton High School
Utilities
- Central Heating and Cooling System
- Natural Gas Water Heater
Listing and Financial Details
- Tax Lot 128
- Assessor Parcel Number 0351 04150128
Community Details
Overview
- Association fees include common area maintenance, management, pool(s), reserve funds, recreation facility, trash
- Franklin Farm Foundation HOA
- Franklin Farm Subdivision
Amenities
- Community Center
Recreation
- Tennis Courts
- Baseball Field
- Community Basketball Court
- Volleyball Courts
- Racquetball
- Community Pool
- Jogging Path
Map
Home Values in the Area
Average Home Value in this Area
Tax History
| Year | Tax Paid | Tax Assessment Tax Assessment Total Assessment is a certain percentage of the fair market value that is determined by local assessors to be the total taxable value of land and additions on the property. | Land | Improvement |
|---|---|---|---|---|
| 2024 | $9,620 | $830,380 | $300,000 | $530,380 |
| 2023 | $9,556 | $846,780 | $300,000 | $546,780 |
| 2022 | $8,895 | $777,850 | $280,000 | $497,850 |
| 2021 | $8,048 | $685,770 | $230,000 | $455,770 |
| 2020 | $8,031 | $678,570 | $230,000 | $448,570 |
| 2019 | $8,031 | $678,570 | $230,000 | $448,570 |
| 2018 | $7,490 | $651,320 | $227,000 | $424,320 |
| 2017 | $7,337 | $631,960 | $220,000 | $411,960 |
| 2016 | $7,321 | $631,960 | $220,000 | $411,960 |
| 2015 | $7,053 | $631,960 | $220,000 | $411,960 |
| 2014 | $6,447 | $578,960 | $210,000 | $368,960 |
Property History
| Date | Event | Price | Change | Sq Ft Price |
|---|---|---|---|---|
| 04/24/2025 04/24/25 | For Sale | $1,100,000 | -- | $284 / Sq Ft |
Mortgage History
| Date | Status | Loan Amount | Loan Type |
|---|---|---|---|
| Closed | $100,000 | Credit Line Revolving | |
| Closed | $305,000 | Stand Alone Refi Refinance Of Original Loan | |
| Closed | $346,250 | New Conventional |
Similar Homes in Herndon, VA
Source: Bright MLS
MLS Number: VAFX2235540
APN: 0351-04150128
- 3298 Laneview Place
- 13164 Autumn Hill Ln
- 3229 Wildmere Place
- 13110 Thompson Rd
- 12985 Thistlethorn Dr
- 3053 Ashburton Ave
- 13203 Ladybank Ln
- 13417 Elevation Ln
- 13119 Ladybank Ln
- 13175 Ladybank Ln
- 3224 Kinross Cir
- 3608 Sweethorn Ct
- 13522 Old Dairy Rd
- 12706 Autumn Crest Dr
- 12812 Rose Grove Dr
- 2918 Ashdown Forest Dr
- 3759 Mazewood Ln
- 13504 Water Birch Ct
- 3509 Wisteria Way Ct
- 3760 Mazewood Ln
