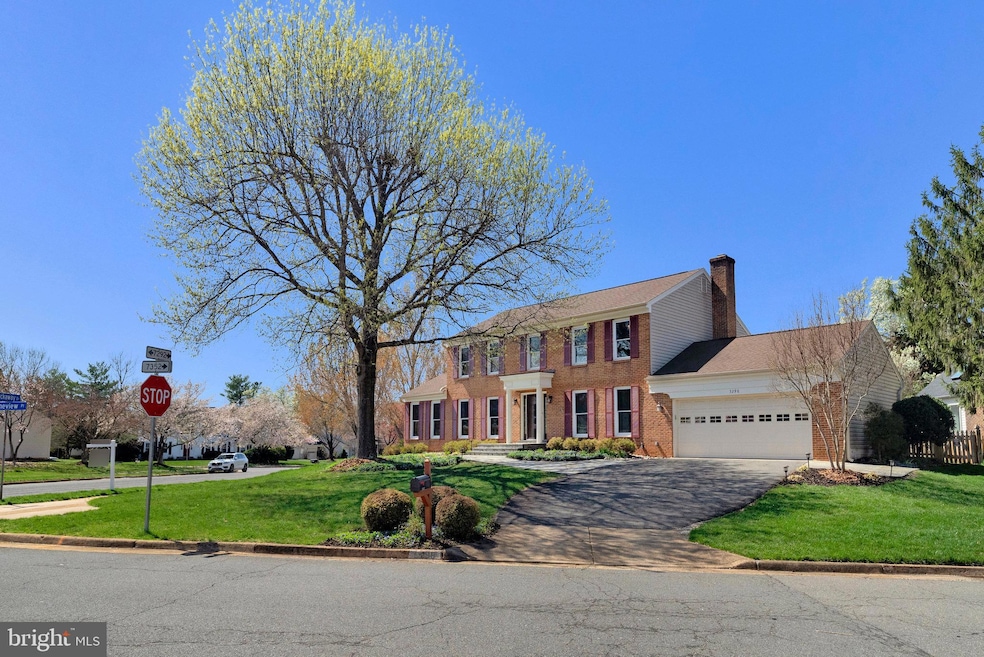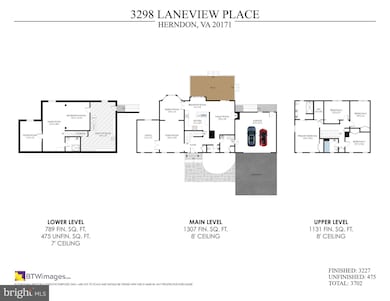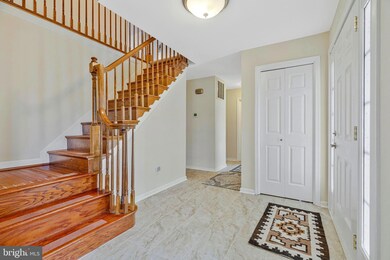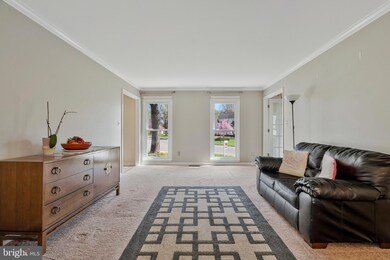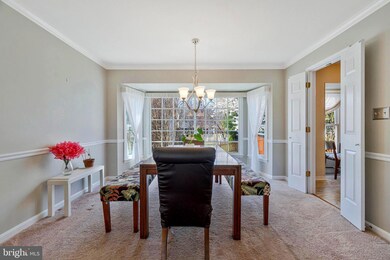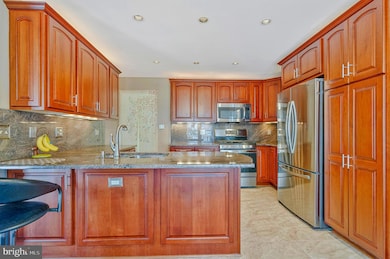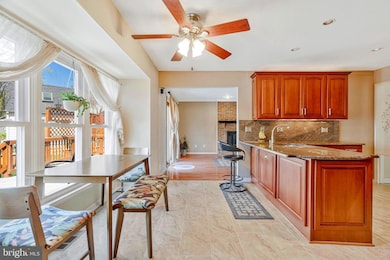
3298 Laneview Place Herndon, VA 20171
Oak Hill NeighborhoodEstimated payment $6,581/month
Highlights
- Home Theater
- Colonial Architecture
- Traditional Floor Plan
- Crossfield Elementary Rated A
- Deck
- Wood Flooring
About This Home
Welcome to 3298 Laneview place! Rarely available style home in Franklin Farm with extension and bump out for spacious layout through out the home and offers two extra rooms. 4 rooms upstairs, 1 room (5th) on main and bonus room in the basement. Total 3702 Sq Ft. Oakton HS.
Bright and spacious front entrance lead to the Formal Living Room and extra (5th)room currently using as a Home Office. Dinning Room has huge bay windows for looking out serene backyard.
Gourmet Kitchen offers granite counter with matching granite back splash, Under & Above Cabinet lightings, Slide-out Shelving in the cabinets and in the pantry. Kitchen has bump out for the generous space for kitchen table and space for bar stools for the comfort of everyday living. Best of all, Kitchen offers Beautiful garden View in every season and will enjoy morning coffee with view. All Stainless Appliances and Gas cooking.
Cozy Wood burning Fireplace in Family room offer many gatherings in winter nights for cherish-able memories. Also, From family room through the “Pella” sliding door to the large Trex deck for your summer night outdoor movies!
Laundry area conveniently located on the main floor in mud room with Wash basin.
Upstairs offers Huge Master Room with Large Walk In Closet, updated Master bath, Three generous size bedrooms and updated Hallway Bath
Huge finished basement offers Walk up stairs to Outside access, Full bath, Billiard area and Home Theater space for the Great Entertainment. Also Large Utility Room offers shelving for many storage spaces, cabinet counter for your workshop area and large 2nd refrigerator.
Easy Access for Commuter to Fairfax County Prkwy, to the Toll Rd, the Reston Tech Corridor, Route 50, Dulles Airport, Park & Ride and the Silver Line Metro.
Living in Franklin Farm Community offers great outdoor activities, ponds, Nature Walk Paths, Trails, Court, Tennis Courts, Basketball Courts, Tot Lots and Community events.
Close to Reston Town Center, Tyson Corner, Fair Oaks Hospital, Franklin Farm Shopping Center, Restaurants and many more.
Well cared and maintained home.
Owner has enjoyed this home with many happy memories and hoping the new owner will do same.
Listing agent is related to the owner. Tentative Open House on Sunday 4/20/2024 1 - 3pm.
Home Details
Home Type
- Single Family
Est. Annual Taxes
- $10,855
Year Built
- Built in 1986
Lot Details
- 9,755 Sq Ft Lot
- Southeast Facing Home
- Wood Fence
- Back Yard Fenced
- Landscaped
- Corner Lot
- Property is zoned 302
HOA Fees
- $117 Monthly HOA Fees
Parking
- 2 Car Direct Access Garage
- 4 Driveway Spaces
- Parking Storage or Cabinetry
- Front Facing Garage
- Garage Door Opener
- Off-Street Parking
Home Design
- Colonial Architecture
- Bump-Outs
- Slab Foundation
- Brick Front
Interior Spaces
- Property has 3 Levels
- Traditional Floor Plan
- Ceiling Fan
- Recessed Lighting
- Wood Burning Fireplace
- Fireplace With Glass Doors
- Fireplace Mantel
- Brick Fireplace
- Window Treatments
- Bay Window
- Sliding Doors
- Six Panel Doors
- Mud Room
- Entrance Foyer
- Family Room Off Kitchen
- Living Room
- Dining Room
- Home Theater
- Bonus Room
- Game Room
- Wood Flooring
- Garden Views
Kitchen
- Breakfast Room
- Eat-In Kitchen
- Gas Oven or Range
- Stove
- Built-In Microwave
- Dishwasher
- Stainless Steel Appliances
- Upgraded Countertops
- Disposal
Bedrooms and Bathrooms
- En-Suite Primary Bedroom
- En-Suite Bathroom
- Walk-in Shower
Laundry
- Laundry on main level
- Electric Front Loading Dryer
- Front Loading Washer
Basement
- Connecting Stairway
- Interior and Exterior Basement Entry
- Natural lighting in basement
Outdoor Features
- Deck
- Exterior Lighting
- Rain Gutters
Schools
- Crossfield Elementary School
- Carson Middle School
- Oakton High School
Utilities
- 90% Forced Air Heating and Cooling System
- Humidifier
- Vented Exhaust Fan
- High-Efficiency Water Heater
- Natural Gas Water Heater
- Cable TV Available
Listing and Financial Details
- Tax Lot 58
- Assessor Parcel Number 0351 04150058
Community Details
Overview
- Association fees include management, snow removal, trash
- Franklinfarm Foundation HOA
- Franklin Farm Subdivision, Woodlawn Floorplan
- Franklin Farm Community
Amenities
- Common Area
Recreation
- Tennis Courts
- Community Basketball Court
- Community Playground
- Community Pool
- Pool Membership Available
- Jogging Path
- Bike Trail
Map
Home Values in the Area
Average Home Value in this Area
Tax History
| Year | Tax Paid | Tax Assessment Tax Assessment Total Assessment is a certain percentage of the fair market value that is determined by local assessors to be the total taxable value of land and additions on the property. | Land | Improvement |
|---|---|---|---|---|
| 2024 | $9,722 | $839,230 | $300,000 | $539,230 |
| 2023 | $9,659 | $855,910 | $300,000 | $555,910 |
| 2022 | $8,990 | $786,160 | $280,000 | $506,160 |
| 2021 | $8,204 | $699,100 | $230,000 | $469,100 |
| 2020 | $8,120 | $686,070 | $230,000 | $456,070 |
| 2019 | $8,120 | $686,070 | $230,000 | $456,070 |
| 2018 | $7,572 | $658,470 | $227,000 | $431,470 |
| 2017 | $7,418 | $638,900 | $220,000 | $418,900 |
| 2016 | $7,402 | $638,900 | $220,000 | $418,900 |
| 2015 | $7,130 | $638,900 | $220,000 | $418,900 |
| 2014 | -- | $586,370 | $210,000 | $376,370 |
Property History
| Date | Event | Price | Change | Sq Ft Price |
|---|---|---|---|---|
| 04/14/2025 04/14/25 | For Sale | $998,000 | 0.0% | $309 / Sq Ft |
| 04/11/2025 04/11/25 | Price Changed | $998,000 | -4.0% | $309 / Sq Ft |
| 04/11/2025 04/11/25 | Price Changed | $1,040,000 | +62.5% | $322 / Sq Ft |
| 12/12/2014 12/12/14 | Sold | $640,000 | -5.2% | $173 / Sq Ft |
| 11/06/2014 11/06/14 | Pending | -- | -- | -- |
| 10/15/2014 10/15/14 | Price Changed | $674,900 | -3.4% | $182 / Sq Ft |
| 09/30/2014 09/30/14 | For Sale | $699,000 | -- | $189 / Sq Ft |
Deed History
| Date | Type | Sale Price | Title Company |
|---|---|---|---|
| Warranty Deed | $640,000 | -- | |
| Warranty Deed | $590,000 | -- | |
| Special Warranty Deed | $650,000 | -- | |
| Warranty Deed | $650,000 | -- |
Mortgage History
| Date | Status | Loan Amount | Loan Type |
|---|---|---|---|
| Open | $419,305 | New Conventional | |
| Closed | $432,037 | New Conventional | |
| Closed | $473,500 | New Conventional | |
| Previous Owner | $60,000 | Credit Line Revolving | |
| Previous Owner | $472,000 | New Conventional | |
| Previous Owner | $520,000 | New Conventional | |
| Previous Owner | $520,000 | Adjustable Rate Mortgage/ARM |
Similar Homes in Herndon, VA
Source: Bright MLS
MLS Number: VAFX2231874
APN: 0351-04150058
- 3281 Laneview Place
- 13110 Thompson Rd
- 13164 Autumn Hill Ln
- 3229 Wildmere Place
- 13417 Elevation Ln
- 12985 Thistlethorn Dr
- 3053 Ashburton Ave
- 3608 Sweethorn Ct
- 13203 Ladybank Ln
- 13119 Ladybank Ln
- 3759 Mazewood Ln
- 13522 Old Dairy Rd
- 3760 Mazewood Ln
- 13175 Ladybank Ln
- 12812 Rose Grove Dr
- 3224 Kinross Cir
- 13504 Water Birch Ct
- 12706 Autumn Crest Dr
- 3509 Wisteria Way Ct
- 12801 Oxon Rd
