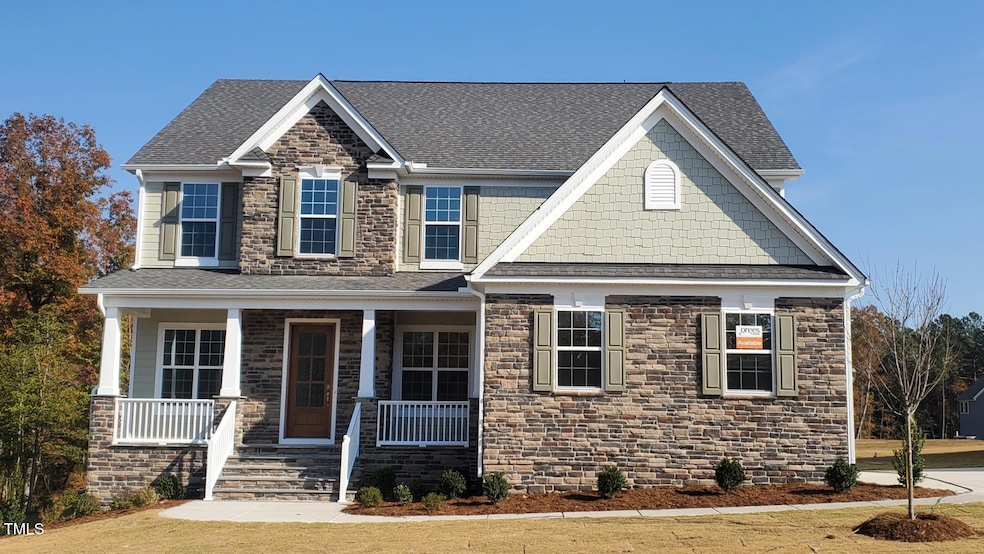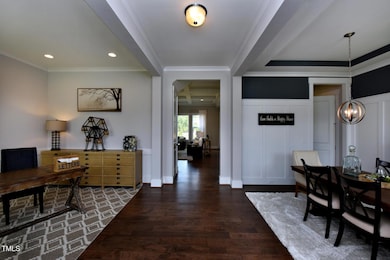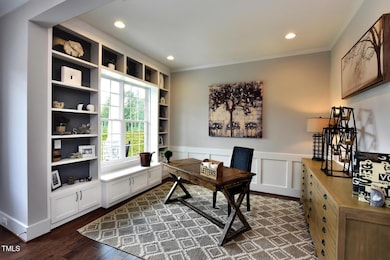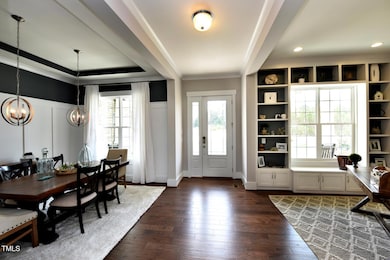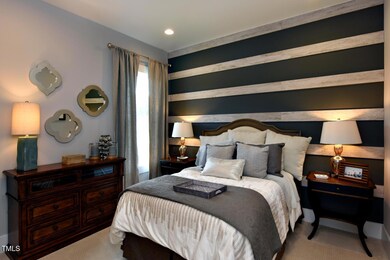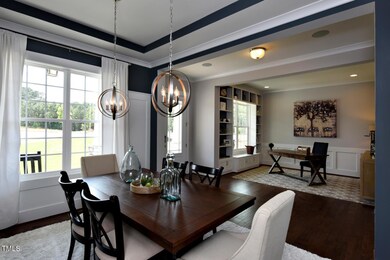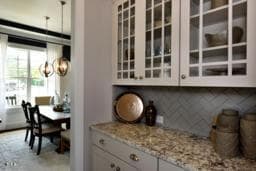
33 Blackhorn Ct Pittsboro, NC 27312
Estimated payment $5,341/month
Highlights
- On Golf Course
- Remodeled in 2026
- Clubhouse
- Fitness Center
- Open Floorplan
- Secluded Lot
About This Home
Simply Beautiful ''TO BE BUILT'' Buchanan E Plan by Drees Homes! Just the plan that you have been looking for with all the following OPTIONS - 10' CEILINGS ON THE FIRST FLOOR, 2 CAR SIDE ENTRY GARAGE PLUS CARRIAGE, 12'X18' SCREENED PORCH PLUS GAS FIREPLACE ON PORCH, ENLARGED FAMILY ROOM AND GAMEROOM, FORMAL DINING ROOM AND FIRST FLOOR OFFICE, 4 BEDROOMS WITH SUPER shower IN OWNERS BATHROOM, OPTIONAL THIRD FLOOR. Still time to pick ALL your options or to built a completely different plan! Plus the lot for this beautiful home is a RARE FIND and the BEST lot left on the golf course! .506 acre! Perfect for the placement of your forever Drees Home - on the tee box with GREAT views of 1st - 9th holes! A VERY SHORT WALK to the clubhouse, restaurant and golf range! On a cul-de-sac off another cul-de-sac for your privacy and enjoyment!
Chapel Ridge is a custom designed neighborhood offering amazing views & resort-like amenities - Fred Couples designed semi-private golf course, clubhouse with pro shop and restaurant & bar, Olympic sized swimming pool w/toddler area & water slide, lighted tennis, basketball, volleyball, & pickleball courts, playground, world class cardio/weight training facility. Chatham Park is close by for amenities such as shopping, restaurants, the new YMCA, medical, entertainment and parks. Nearby Mosaic is the gateway to Chatham Park with entertainment, a flagship hotel, office space, amenities such as shopping, restaurants, medical, parks, and much more to come! Chapel Ridge is close to Triangle, Apex, Cary, Durham, Chapel Hill, Sanford, and Siler City! And close to RDU International airport.
Home Details
Home Type
- Single Family
Est. Annual Taxes
- $590
Year Built
- Remodeled in 2026
Lot Details
- 0.51 Acre Lot
- On Golf Course
- Cul-De-Sac
- Secluded Lot
- Gentle Sloping Lot
- Wooded Lot
HOA Fees
- $115 Monthly HOA Fees
Parking
- 3 Car Attached Garage
- Front Facing Garage
- Side Facing Garage
- Garage Door Opener
- 3 Open Parking Spaces
Home Design
- Home is estimated to be completed on 3/25/26
- Transitional Architecture
- Brick or Stone Mason
- Stone Foundation
- Shingle Roof
- Shake Siding
- HardiePlank Type
- Stone
Interior Spaces
- 3,332 Sq Ft Home
- 2-Story Property
- Open Floorplan
- High Ceiling
- Family Room with Fireplace
- 2 Fireplaces
- Golf Course Views
- Laundry Room
Kitchen
- Eat-In Kitchen
- Butlers Pantry
- Built-In Gas Range
- Plumbed For Ice Maker
- Dishwasher
- Kitchen Island
Flooring
- Carpet
- Tile
- Luxury Vinyl Tile
Bedrooms and Bathrooms
- 4 Bedrooms
- Walk-In Closet
- Private Water Closet
Outdoor Features
- Outdoor Fireplace
- Front Porch
Schools
- Pittsboro Elementary School
- Horton Middle School
- Northwood High School
Utilities
- Central Air
- Heat Pump System
- Tankless Water Heater
- Community Sewer or Septic
Listing and Financial Details
- Assessor Parcel Number 0081517
Community Details
Overview
- Association fees include ground maintenance, road maintenance, storm water maintenance
- Cas Association, Phone Number (919) 545-5543
- Built by Drees Homes
- Chapel Ridge Subdivision, Buchanan Floorplan
- Maintained Community
Amenities
- Restaurant
- Clubhouse
Recreation
- Golf Course Community
- Tennis Courts
- Community Basketball Court
- Community Playground
- Fitness Center
- Community Pool
Map
Home Values in the Area
Average Home Value in this Area
Tax History
| Year | Tax Paid | Tax Assessment Tax Assessment Total Assessment is a certain percentage of the fair market value that is determined by local assessors to be the total taxable value of land and additions on the property. | Land | Improvement |
|---|---|---|---|---|
| 2024 | $591 | $68,108 | $68,108 | $0 |
| 2023 | $591 | $68,108 | $68,108 | $0 |
| 2022 | $539 | $68,108 | $68,108 | $0 |
| 2021 | $539 | $68,108 | $68,108 | $0 |
| 2020 | $404 | $51,030 | $51,030 | $0 |
| 2019 | $404 | $51,030 | $51,030 | $0 |
| 2018 | $383 | $51,030 | $51,030 | $0 |
| 2017 | $383 | $51,030 | $51,030 | $0 |
| 2016 | $919 | $121,500 | $121,500 | $0 |
| 2015 | $904 | $121,500 | $121,500 | $0 |
| 2014 | $896 | $121,500 | $121,500 | $0 |
| 2013 | -- | $121,500 | $121,500 | $0 |
Property History
| Date | Event | Price | Change | Sq Ft Price |
|---|---|---|---|---|
| 04/18/2025 04/18/25 | For Sale | $929,420 | +313.3% | $279 / Sq Ft |
| 04/15/2025 04/15/25 | For Sale | $224,900 | -- | -- |
Deed History
| Date | Type | Sale Price | Title Company |
|---|---|---|---|
| Quit Claim Deed | -- | -- |
Similar Homes in Pittsboro, NC
Source: Doorify MLS
MLS Number: 10090375
APN: 81517
- 25 Blackhorn Ct
- 7 Blackhorn Ct
- 13 Blackhorn Ct
- 95 Old Hickory
- 100 High Ridge Ln
- 9 High Ridge Ln
- 45 Quail Point
- 139 Quail Point
- 172 Quail Point
- 67 Quail Point
- 249 High Ridge Ln
- 143 High Ridge Ln
- 749 Golfers View
- 1267 Golfers View
- 736 Golfers View
- 774 Golfers View
- 1270 Golfers View
- 56 Mist Wood Ct
- 485 Chapel Ridge Dr
- 829 Chapel Ridge Dr
