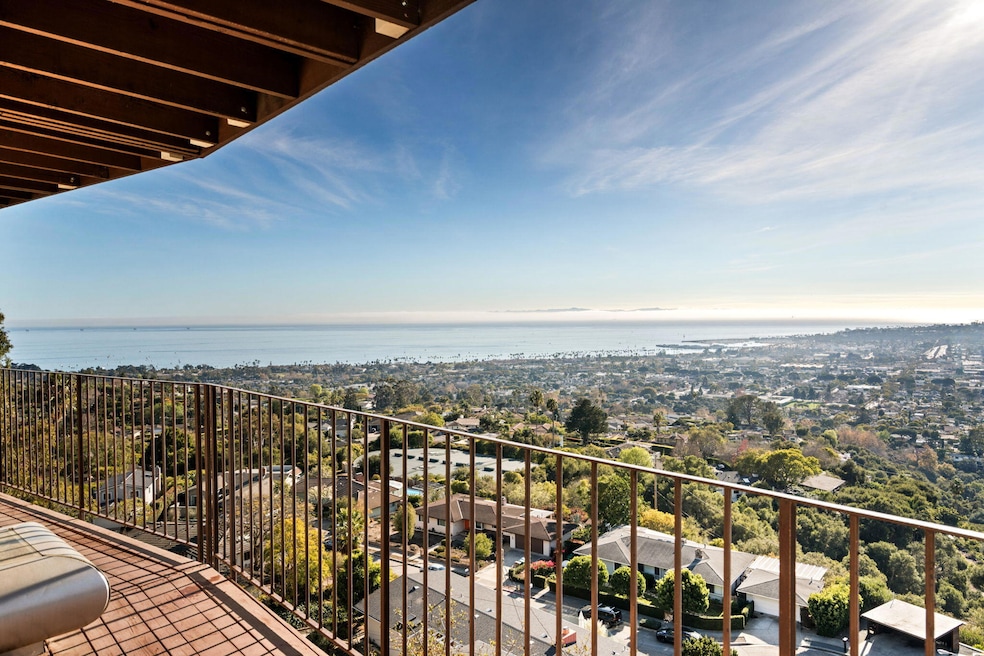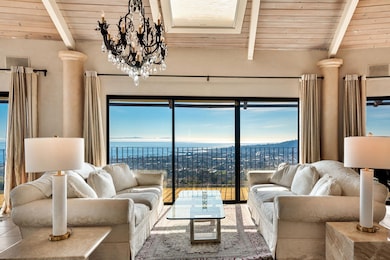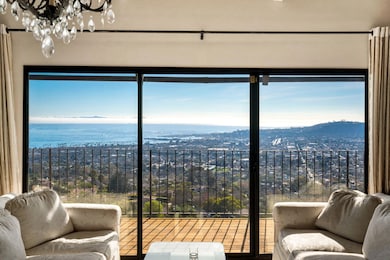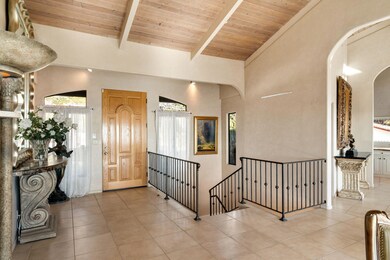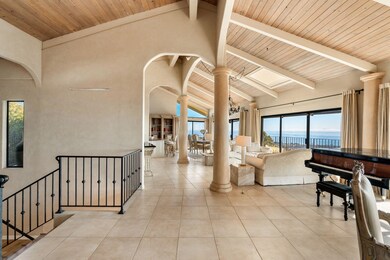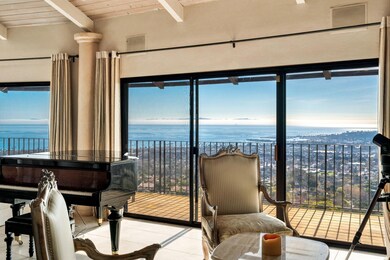
33 Via Alicia Santa Barbara, CA 93108
Eucalyptus Hill NeighborhoodHighlights
- Ocean View
- Updated Kitchen
- Fireplace in Primary Bedroom
- Santa Barbara Senior High School Rated A-
- Maid or Guest Quarters
- Deck
About This Home
As of April 2025Seller will carry up to 60 LTV first TD @ interest of 5. Seller very amenable to other creative financing situation. Call agent for details. This unique three-level Spanish contemporary home, designed by Don Pederson, offers marvelous panoramic views of the ocean, islands, city, and mountains. The main house spans approximately 3,399 ± sq. ft., featuring 3 bedrooms and 3 bathrooms. There is also a private 1-bed, 1-bath suite on the lower level at roughly 1,123 ± sq. ft., as well as a detached 1-bed, 1-bath studio of about 544 sq. ft., both equipped with a fireplace and, of course, breathtaking views. Nearly every room is designed to capture the spectacular scenery, with expansive wraparound decks on all three levels enhancing the indoor-outdoor living experience. The elegant open-concept living room boasts soaring cathedral ceilings, graceful arches, a grand gas-burning fireplace, and sliding glass doors that open to mesmerizing ocean and mountain vistas. The primary suite is a true retreat, complete with a skylight, fireplace, walk-in closet, spa-like ensuite bath, and more views! The gourmet kitchen features custom wood cabinetry, a center island, granite countertops, and a charming bay window. Beautiful wood floors were installed just eight months ago and the tiled roof was expertly redone only four months ago. Set on a serene cul-de-sac on approximately 0.6 ± acres, the property is surrounded by lush gardens and avocado trees. A 504 ± sq. ft. two-car garage with a workshop area adds convenience, while the coveted location perfectly positioned between Montecito and Santa Barbara offers an exceptional blend of privacy, elegance, and accessibility.
Co-Listed By
Berkshire Hathaway HomeServices California Properties License #01209514
Last Buyer's Agent
Berkshire Hathaway HomeServices California Properties License #01245644

Home Details
Home Type
- Single Family
Est. Annual Taxes
- $20,487
Year Built
- Built in 1974
Lot Details
- 0.6 Acre Lot
- Steep Slope
- Property is in good condition
Parking
- Detached Garage
Property Views
- Ocean
- Harbor
- Panoramic
- City
- Mountain
Home Design
- Contemporary Architecture
- Spanish Architecture
- Mediterranean Architecture
- Tile Roof
- Wood Siding
Interior Spaces
- 3,399 Sq Ft Home
- Cathedral Ceiling
- Family Room with Fireplace
- Living Room with Fireplace
- Formal Dining Room
- Monitored
Kitchen
- Updated Kitchen
- Breakfast Area or Nook
- Breakfast Bar
- Built-In Gas Oven
- Stove
- Gas Range
- Microwave
- Dishwasher
- Disposal
Flooring
- Carpet
- Tile
Bedrooms and Bathrooms
- 5 Bedrooms
- Fireplace in Primary Bedroom
- Remodeled Bathroom
- Maid or Guest Quarters
Laundry
- Laundry Room
- Dryer
- Washer
Outdoor Features
- Deck
- Covered patio or porch
Schools
- Cleveland Elementary School
- S.B. Jr. Middle School
- S.B. Sr. High School
Utilities
- Forced Air Heating and Cooling System
- Cable TV Available
Community Details
- No Home Owners Association
Listing and Financial Details
- Assessor Parcel Number 015-311-008
- Seller Concessions Offered
Map
Home Values in the Area
Average Home Value in this Area
Property History
| Date | Event | Price | Change | Sq Ft Price |
|---|---|---|---|---|
| 04/16/2025 04/16/25 | Sold | $2,785,000 | -12.8% | $819 / Sq Ft |
| 03/17/2025 03/17/25 | Pending | -- | -- | -- |
| 03/14/2025 03/14/25 | Price Changed | $3,195,000 | -8.6% | $940 / Sq Ft |
| 02/05/2025 02/05/25 | For Sale | $3,495,000 | +118.4% | $1,028 / Sq Ft |
| 08/31/2012 08/31/12 | Sold | $1,600,000 | -23.6% | $296 / Sq Ft |
| 06/27/2012 06/27/12 | Pending | -- | -- | -- |
| 01/13/2012 01/13/12 | For Sale | $2,095,000 | -- | $388 / Sq Ft |
Tax History
| Year | Tax Paid | Tax Assessment Tax Assessment Total Assessment is a certain percentage of the fair market value that is determined by local assessors to be the total taxable value of land and additions on the property. | Land | Improvement |
|---|---|---|---|---|
| 2023 | $20,487 | $1,893,768 | $858,113 | $1,035,655 |
| 2022 | $19,764 | $1,856,637 | $841,288 | $1,015,349 |
| 2021 | $19,308 | $1,820,234 | $824,793 | $995,441 |
| 2020 | $19,108 | $1,801,570 | $816,336 | $985,234 |
| 2019 | $18,773 | $1,766,246 | $800,330 | $965,916 |
| 2018 | $18,504 | $1,731,615 | $784,638 | $946,977 |
| 2017 | $17,892 | $1,697,662 | $769,253 | $928,409 |
| 2016 | $17,459 | $1,664,375 | $754,170 | $910,205 |
| 2014 | $16,982 | $1,607,263 | $728,291 | $878,972 |
Mortgage History
| Date | Status | Loan Amount | Loan Type |
|---|---|---|---|
| Open | $1,785,000 | Seller Take Back | |
| Previous Owner | $500,000 | Credit Line Revolving | |
| Previous Owner | $373,125 | New Conventional | |
| Previous Owner | $225,000 | Credit Line Revolving | |
| Previous Owner | $1,662,500 | Adjustable Rate Mortgage/ARM | |
| Previous Owner | $280,000 | Unknown | |
| Previous Owner | $1,000,000 | New Conventional | |
| Previous Owner | $417,000 | Stand Alone Refi Refinance Of Original Loan | |
| Previous Owner | $417,000 | Stand Alone Refi Refinance Of Original Loan |
Deed History
| Date | Type | Sale Price | Title Company |
|---|---|---|---|
| Grant Deed | $2,785,000 | First American Title | |
| Interfamily Deed Transfer | -- | Multiple | |
| Grant Deed | $1,600,000 | First American Title Company | |
| Interfamily Deed Transfer | -- | First American Title Company | |
| Interfamily Deed Transfer | -- | First American Title Company | |
| Interfamily Deed Transfer | -- | First American Title Company | |
| Interfamily Deed Transfer | -- | First American Title Company | |
| Interfamily Deed Transfer | -- | First American Title Company |
Similar Homes in the area
Source: Santa Barbara Multiple Listing Service
MLS Number: 25-533
APN: 015-311-008
- 74 Chase Dr
- 45 Via Alicia
- 150 Cedar Ln
- 125 Via Alicia
- 223 La Vista Grande
- 1616 Overlook Ln
- 416 Ranchito Vista Rd
- 396 Las Alturas Rd
- 171 Alameda Padre Serra
- 223 N Salinas St
- 345 Sierra Vista Rd
- 62 Canon View Rd
- 722 Woodland Dr
- 365 Loma Media Rd
- 743 Alturas Del Sol
- 1825 Stanwood Dr
- 50 Camino Alto
- 1826 Stanwood Dr
- 533 Conejo Rd
- 395 Loma Media Rd
