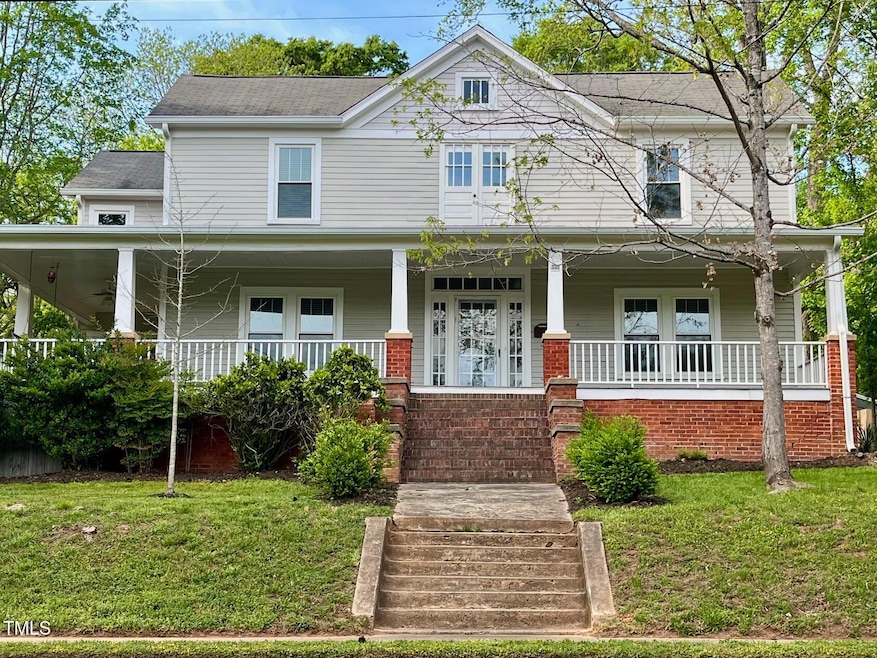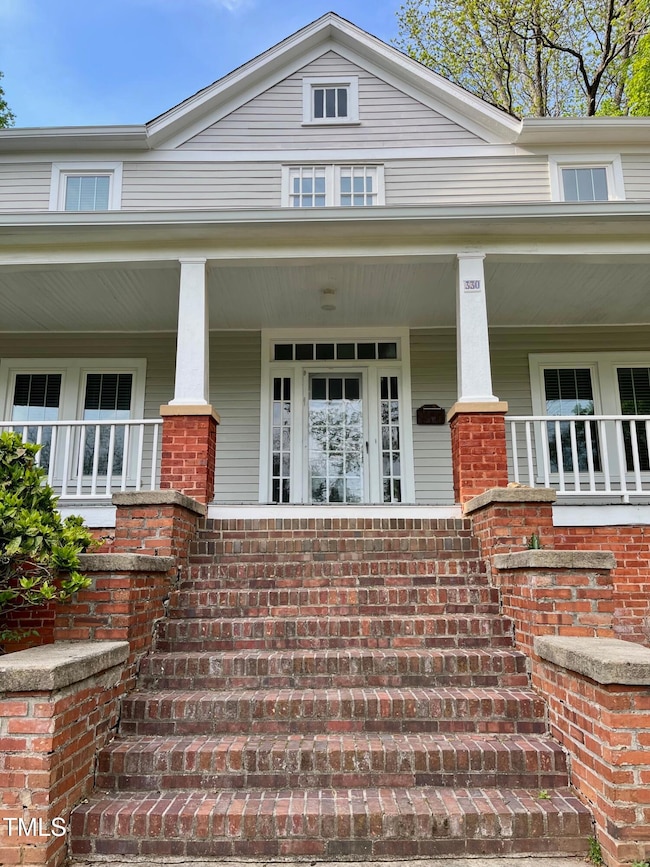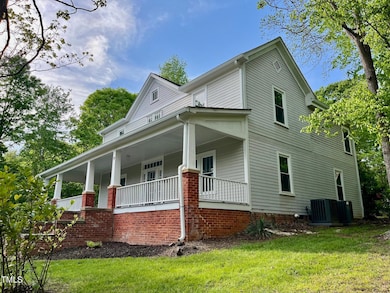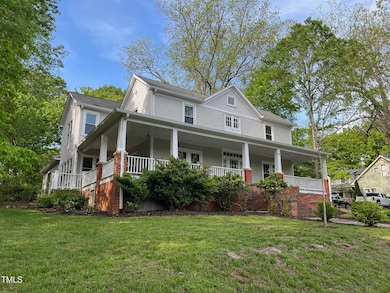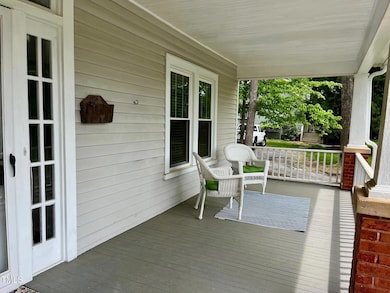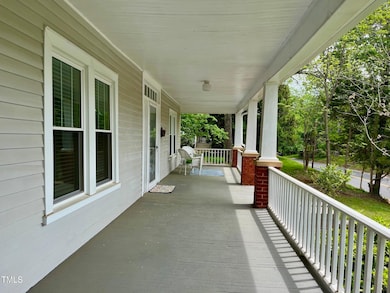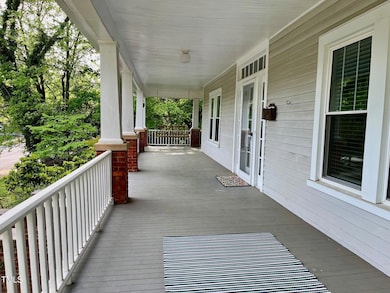
330 W King St Hillsborough, NC 27278
Estimated payment $7,945/month
Highlights
- Wood Burning Stove
- Main Floor Bedroom
- 5 Fireplaces
- Wood Flooring
- Victorian Architecture
- 1-minute walk to Turnip Patch Park
About This Home
Once in a lifetime opportunity to purchase a of bit walkable Hillsborough history! Overlooking Turnip Patch Park, three blocks from downtown this beloved 1921 home is ready for its new chapter. Expansive covered front porch is ready to welcome you as you sit and watch the world go by. Enter the front door and step into the grand entry hall. Gorgeous original 100-year old heart pine floors and hardwood throughout the house with some brick, tile and LVT as well, five fireplaces, a woodstove, a clawfoot tub just some of the features to discover. A large primary suite was added in 1998 along with the Sunroom adding beauty and functionality. Freshly painted interior. Huge brick patio off the kitchen is perfect for entertaining. Huge back yard inspires one to dream the possibilities... a pool, playhouse, ADU? Historic District rules apply.
Home Details
Home Type
- Single Family
Est. Annual Taxes
- $8,434
Year Built
- Built in 1921
Lot Details
- 0.59 Acre Lot
- Corner Lot
- Back Yard
Home Design
- Victorian Architecture
- Brick Foundation
- Shingle Roof
- Lap Siding
- Lead Paint Disclosure
Interior Spaces
- 3,855 Sq Ft Home
- 2-Story Property
- Crown Molding
- High Ceiling
- Ceiling Fan
- Chandelier
- 5 Fireplaces
- Wood Burning Stove
- Insulated Windows
- Mud Room
- Entrance Foyer
- Living Room
- Breakfast Room
- Dining Room
- Home Office
- Sun or Florida Room
- Basement
- Crawl Space
Kitchen
- Eat-In Kitchen
- Free-Standing Electric Range
- Dishwasher
Flooring
- Wood
- Ceramic Tile
- Vinyl
Bedrooms and Bathrooms
- 4 Bedrooms
- Main Floor Bedroom
- Walk-In Closet
- 4 Full Bathrooms
- Separate Shower in Primary Bathroom
- Soaking Tub
- Walk-in Shower
Laundry
- Laundry Room
- Laundry on main level
Parking
- 4 Parking Spaces
- 4 Open Parking Spaces
Outdoor Features
- Patio
- Front Porch
Schools
- River Park Elementary School
- Orange Middle School
- Orange High School
Utilities
- Multiple cooling system units
- Heating System Uses Natural Gas
- Heat Pump System
Community Details
- No Home Owners Association
- Historic District Subdivision
Listing and Financial Details
- Assessor Parcel Number 9864769302
Map
Home Values in the Area
Average Home Value in this Area
Tax History
| Year | Tax Paid | Tax Assessment Tax Assessment Total Assessment is a certain percentage of the fair market value that is determined by local assessors to be the total taxable value of land and additions on the property. | Land | Improvement |
|---|---|---|---|---|
| 2024 | $8,434 | $558,300 | $150,000 | $408,300 |
| 2023 | $8,158 | $558,300 | $150,000 | $408,300 |
| 2022 | $8,135 | $558,300 | $150,000 | $408,300 |
| 2021 | $8,065 | $558,300 | $150,000 | $408,300 |
| 2020 | $7,429 | $484,700 | $120,000 | $364,700 |
| 2018 | $7,334 | $484,700 | $120,000 | $364,700 |
| 2017 | $8,353 | $484,700 | $120,000 | $364,700 |
| 2016 | $8,353 | $524,477 | $136,116 | $388,361 |
| 2015 | $8,278 | $524,477 | $136,116 | $388,361 |
| 2014 | $8,238 | $524,477 | $136,116 | $388,361 |
Property History
| Date | Event | Price | Change | Sq Ft Price |
|---|---|---|---|---|
| 04/24/2025 04/24/25 | For Sale | $1,300,000 | -- | $337 / Sq Ft |
Deed History
| Date | Type | Sale Price | Title Company |
|---|---|---|---|
| Deed | $77,300 | -- |
Mortgage History
| Date | Status | Loan Amount | Loan Type |
|---|---|---|---|
| Open | $254,500 | New Conventional | |
| Closed | $265,000 | Unknown | |
| Closed | $95,000 | Credit Line Revolving | |
| Closed | $250,000 | Credit Line Revolving | |
| Closed | $157,990 | Unknown |
Similar Homes in Hillsborough, NC
Source: Doorify MLS
MLS Number: 10091286
APN: 9864769302
- 109 N Hassel St
- 209 N Occoneechee St
- 530 W King St
- 116 Sunset Cir
- 310 N Hassel St
- 311 N Nash St
- 312 W Union St
- 320 W Orange St
- 225 W Orange St
- 320b W Orange St
- 513 N Nash St
- 524 N Occoneechee St
- 109 Jones Ave
- 119 Jones Ave
- 122 W Union St
- 51.3ac Highway 86
- 201 Highway 86
- 203 Brownville St
- 168 Daphine Dr
- 301 W Hill Ave S
