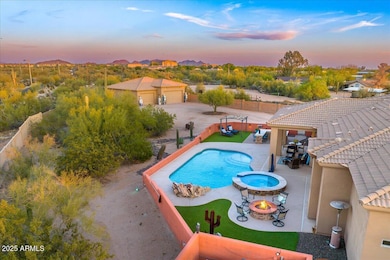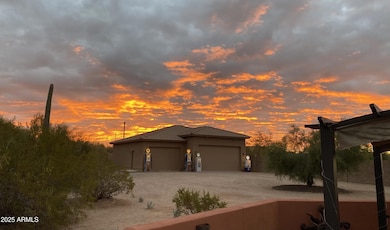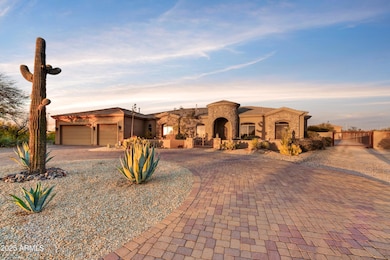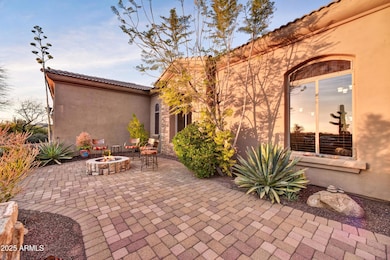
33001 N 47th Way Cave Creek, AZ 85331
Desert View NeighborhoodEstimated payment $10,838/month
Highlights
- Guest House
- Heated Spa
- 1.21 Acre Lot
- Lone Mountain Elementary School Rated A-
- RV Gated
- Mountain View
About This Home
A RARE FIND! Beautiful Custom 3367 SF Built for Entertaining, PLUS a separate detached 1848 SF Toy Barn / Studio w/ Full Bath. A total potential to park 8+ cars! (in home garage & toy barn). Very Private Location on 1.21 acres, at the end of a cul-de-sac with Panoramic Mountain Views and just a short drive to the quaint Towns of Cave Creek and Carefree with great dining, shopping and recreation! Fine features include stone and wood flooring, solid wood interior doors, Owner's suite with Lavish Spa Bath, 3 generous sized Guest Suites all with private En-suite Baths and walk-in closets. The Open Floor plan allows for Arizona living at it's best! Multiple patios and living areas, heated Pool & Spa, Gourmet indoor & outdoor kitchens and extensive room for visiting guests & guest parking! The Backyard off the rear patio is separately fenced and there is an additional block wall surrounding the greater part of the back of the property including the 1848 SF Toy Barn / Studio. Both the detached Studio / detached Garage portion have their own individual A/C units and are connected by a double interior door. There is a potential for parking up to 9 vehicles and more if lifts are used.
Open House Schedule
-
Saturday, April 26, 20251:00 to 4:00 pm4/26/2025 1:00:00 PM +00:004/26/2025 4:00:00 PM +00:00Add to Calendar
Home Details
Home Type
- Single Family
Est. Annual Taxes
- $5,384
Year Built
- Built in 2004
Lot Details
- 1.21 Acre Lot
- Private Streets
- Desert faces the front and back of the property
- Wrought Iron Fence
- Block Wall Fence
- Artificial Turf
- Front and Back Yard Sprinklers
- Sprinklers on Timer
- Private Yard
HOA Fees
- $63 Monthly HOA Fees
Parking
- 8 Car Detached Garage
- 12 Open Parking Spaces
- Garage ceiling height seven feet or more
- Heated Garage
- RV Gated
Home Design
- Santa Barbara Architecture
- Wood Frame Construction
- Tile Roof
- Concrete Roof
- Stone Exterior Construction
- Stucco
Interior Spaces
- 3,367 Sq Ft Home
- 1-Story Property
- Central Vacuum
- Vaulted Ceiling
- Ceiling Fan
- Gas Fireplace
- Double Pane Windows
- Family Room with Fireplace
- Mountain Views
Kitchen
- Breakfast Bar
- Built-In Microwave
- Kitchen Island
- Granite Countertops
Flooring
- Wood
- Carpet
- Stone
Bedrooms and Bathrooms
- 4 Bedrooms
- Primary Bathroom is a Full Bathroom
- 5.5 Bathrooms
- Dual Vanity Sinks in Primary Bathroom
- Hydromassage or Jetted Bathtub
- Bathtub With Separate Shower Stall
Pool
- Heated Spa
- Play Pool
- Pool Pump
Outdoor Features
- Fire Pit
- Built-In Barbecue
Schools
- Desert Willow Elementary School
- Sonoran Trails Middle School
- Cactus Shadows High School
Utilities
- Cooling System Updated in 2024
- Cooling Available
- Zoned Heating
- Heating System Uses Natural Gas
- Water Softener
- High Speed Internet
- Cable TV Available
Additional Features
- No Interior Steps
- Guest House
Listing and Financial Details
- Tax Lot 14
- Assessor Parcel Number 211-60-584
Community Details
Overview
- Association fees include ground maintenance, street maintenance
- Aam Association, Phone Number (602) 957-9191
- Built by Silverado Homes
- Dove Valley Ranch Parcel 1 Subdivision
Recreation
- Community Playground
- Bike Trail
Map
Home Values in the Area
Average Home Value in this Area
Tax History
| Year | Tax Paid | Tax Assessment Tax Assessment Total Assessment is a certain percentage of the fair market value that is determined by local assessors to be the total taxable value of land and additions on the property. | Land | Improvement |
|---|---|---|---|---|
| 2025 | $5,384 | $81,558 | -- | -- |
| 2024 | $5,123 | $77,674 | -- | -- |
| 2023 | $5,123 | $125,580 | $25,110 | $100,470 |
| 2022 | $4,988 | $92,470 | $18,490 | $73,980 |
| 2021 | $5,239 | $87,020 | $17,400 | $69,620 |
| 2020 | $5,116 | $80,200 | $16,040 | $64,160 |
| 2019 | $4,944 | $77,880 | $15,570 | $62,310 |
| 2018 | $4,766 | $74,960 | $14,990 | $59,970 |
| 2017 | $4,604 | $71,130 | $14,220 | $56,910 |
| 2016 | $4,540 | $67,570 | $13,510 | $54,060 |
| 2015 | $4,109 | $66,280 | $13,250 | $53,030 |
Property History
| Date | Event | Price | Change | Sq Ft Price |
|---|---|---|---|---|
| 04/10/2025 04/10/25 | For Sale | $1,850,000 | 0.0% | $549 / Sq Ft |
| 07/01/2018 07/01/18 | Rented | $4,250 | -5.6% | -- |
| 06/25/2018 06/25/18 | Under Contract | -- | -- | -- |
| 03/09/2018 03/09/18 | For Rent | $4,500 | 0.0% | -- |
| 03/15/2012 03/15/12 | Sold | $500,000 | -7.2% | $149 / Sq Ft |
| 02/15/2012 02/15/12 | Pending | -- | -- | -- |
| 01/16/2012 01/16/12 | Price Changed | $539,000 | -2.0% | $160 / Sq Ft |
| 12/09/2011 12/09/11 | Price Changed | $550,000 | -1.8% | $163 / Sq Ft |
| 11/29/2011 11/29/11 | For Sale | $560,000 | 0.0% | $166 / Sq Ft |
| 10/06/2011 10/06/11 | Pending | -- | -- | -- |
| 09/26/2011 09/26/11 | For Sale | $560,000 | -- | $166 / Sq Ft |
Deed History
| Date | Type | Sale Price | Title Company |
|---|---|---|---|
| Warranty Deed | -- | None Listed On Document | |
| Interfamily Deed Transfer | -- | None Available | |
| Interfamily Deed Transfer | -- | None Available | |
| Interfamily Deed Transfer | -- | None Available | |
| Interfamily Deed Transfer | -- | Equity Title Agency Inc | |
| Interfamily Deed Transfer | -- | Equity Title Agency Inc | |
| Warranty Deed | $500,000 | Equity Title Agency Inc | |
| Trustee Deed | $424,001 | None Available | |
| Warranty Deed | $575,610 | Security Title Agency | |
| Special Warranty Deed | -- | First American Title |
Mortgage History
| Date | Status | Loan Amount | Loan Type |
|---|---|---|---|
| Previous Owner | $378,000 | Adjustable Rate Mortgage/ARM | |
| Previous Owner | $100,000 | Credit Line Revolving | |
| Previous Owner | $250,000 | Credit Line Revolving | |
| Previous Owner | $250,000 | Adjustable Rate Mortgage/ARM | |
| Previous Owner | $492,307 | Unknown | |
| Previous Owner | $381,600 | Unknown | |
| Previous Owner | $120,000 | Credit Line Revolving | |
| Previous Owner | $525,000 | Unknown | |
| Previous Owner | $445,000 | New Conventional | |
| Previous Owner | $1,500,000 | Unknown | |
| Previous Owner | $333,750 | Unknown |
Similar Homes in Cave Creek, AZ
Source: Arizona Regional Multiple Listing Service (ARMLS)
MLS Number: 6849208
APN: 211-60-584
- 4616 E Quien Sabe Way
- 4657 E Matt Dillon Trail
- 32716 N 50th St
- 5100 E Rancho Paloma Dr Unit 2065
- 5100 E Rancho Paloma Dr Unit 2078
- 5100 E Rancho Paloma Dr Unit 1044
- 5100 E Rancho Paloma Dr Unit 1046
- 5100 E Rancho Paloma Dr Unit 2061
- 4546 E Sierra Sunset Trail
- 4607 E Sierra Sunset Trail
- 5140 E Desert Forest Trail
- 5037 E Sleepy Ranch Rd
- 33810 N Smokehouse Trail
- 4533 E Coyote Wash Dr
- 4529 E Coyote Wash Dr
- 4251 E Desert Forest Trail
- 4439 E Coyote Wash Dr
- 32180 N Cave Creek Rd
- 4514 E Coyote Wash Dr
- 4321 E Desert Sky Ct






