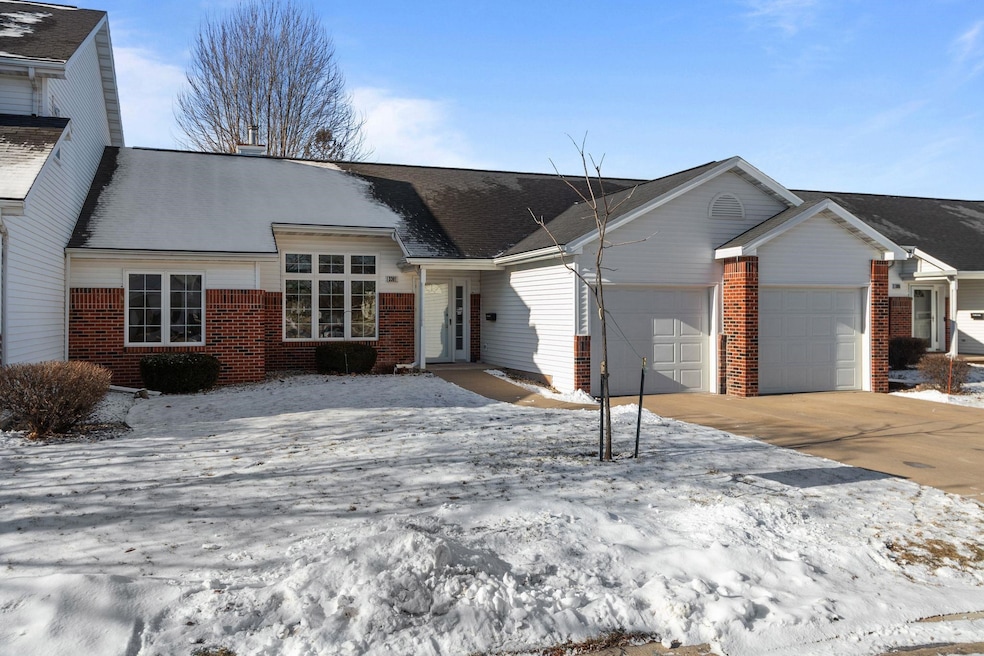
3301 N Mistwood Ln Appleton, WI 54914
3
Beds
2
Baths
1,718
Sq Ft
$372/mo
HOA Fee
Highlights
- Multiple Garages
- Attached Garage
- Forced Air Heating and Cooling System
- 1 Fireplace
- Walk-In Closet
- 1-Story Property
About This Home
As of March 2025Step into this beautiful split-bedroom, open-concept condo! This home offers convenient first-floor laundry, a charming 4-seasons room, and a spacious primary suite complete with an ensuite bath and walk-in closet. Enjoy cozy evenings by the gas fireplace in the bright and inviting living room. The condo also features a 2-car attached garage and a full, unfinished basement with plenty of potential. Don’t miss your chance to make this your home today!
Property Details
Home Type
- Condominium
Est. Annual Taxes
- $4,352
Year Built
- Built in 1996
HOA Fees
- $372 Monthly HOA Fees
Home Design
- Brick Exterior Construction
- Poured Concrete
- Vinyl Siding
Interior Spaces
- 1,718 Sq Ft Home
- 1-Story Property
- 1 Fireplace
- Basement Fills Entire Space Under The House
Kitchen
- Oven or Range
- Microwave
Bedrooms and Bathrooms
- 3 Bedrooms
- Walk-In Closet
- 2 Full Bathrooms
Laundry
- Dryer
- Washer
Parking
- Attached Garage
- Multiple Garages
Utilities
- Forced Air Heating and Cooling System
- Heating System Uses Natural Gas
Community Details
- 83 Units
- Highland Heights Condominium Condos
Map
Create a Home Valuation Report for This Property
The Home Valuation Report is an in-depth analysis detailing your home's value as well as a comparison with similar homes in the area
Home Values in the Area
Average Home Value in this Area
Property History
| Date | Event | Price | Change | Sq Ft Price |
|---|---|---|---|---|
| 03/31/2025 03/31/25 | Sold | $309,250 | -1.8% | $180 / Sq Ft |
| 02/21/2025 02/21/25 | Pending | -- | -- | -- |
| 01/13/2025 01/13/25 | For Sale | $315,000 | -- | $183 / Sq Ft |
Source: REALTORS® Association of Northeast Wisconsin
Tax History
| Year | Tax Paid | Tax Assessment Tax Assessment Total Assessment is a certain percentage of the fair market value that is determined by local assessors to be the total taxable value of land and additions on the property. | Land | Improvement |
|---|---|---|---|---|
| 2024 | $4,146 | $284,900 | $26,400 | $258,500 |
| 2023 | $4,352 | $284,900 | $26,400 | $258,500 |
| 2022 | $4,193 | $203,500 | $24,000 | $179,500 |
| 2021 | $4,000 | $203,500 | $24,000 | $179,500 |
| 2020 | $3,981 | $203,500 | $24,000 | $179,500 |
| 2019 | $3,865 | $203,500 | $24,000 | $179,500 |
| 2018 | $3,641 | $168,200 | $24,000 | $144,200 |
| 2017 | $3,615 | $168,200 | $24,000 | $144,200 |
| 2016 | $3,553 | $168,200 | $24,000 | $144,200 |
| 2015 | $3,609 | $168,200 | $24,000 | $144,200 |
| 2014 | $3,578 | $168,200 | $24,000 | $144,200 |
| 2013 | $3,805 | $178,000 | $18,300 | $159,700 |
Source: Public Records
Mortgage History
| Date | Status | Loan Amount | Loan Type |
|---|---|---|---|
| Open | $247,400 | New Conventional |
Source: Public Records
Deed History
| Date | Type | Sale Price | Title Company |
|---|---|---|---|
| Deed | $309,300 | Stewart Title Company | |
| Deed | -- | Stewart Title Company | |
| Warranty Deed | $104,900 | -- | |
| Warranty Deed | $188,000 | -- |
Source: Public Records
Similar Homes in the area
Source: REALTORS® Association of Northeast Wisconsin
MLS Number: 50302774
APN: 31-5-9309-00
Nearby Homes
- 3531 N Richmond St
- 620 W Seneca Dr
- 29 Hillock Ct
- 1708 W Homestead Dr
- 1030 W Lindbergh St
- 1101 W Lindbergh St
- 1638 W Pershing St
- 2630 N Birchwood Ave
- 3001 N Morrison St
- 501 W Michigan St
- 1218 W Frances St
- 69 Penbrook Cir
- 1007 W Glendale Ave
- 2413 W Roselawn Dr
- 516 W Old Sleigh Ln
- 813 W Glendale Ave
- 1641 W Starview Ct
- 1130 W Taylor St
- 3529 N Chappell Dr
- 1909 N Douglas St
