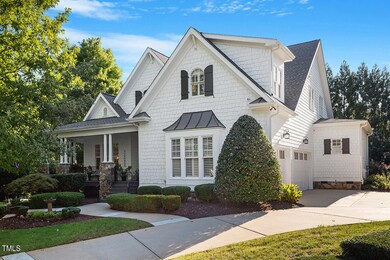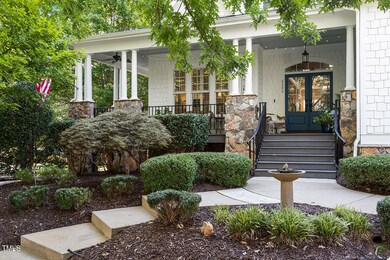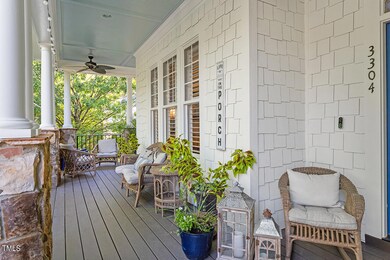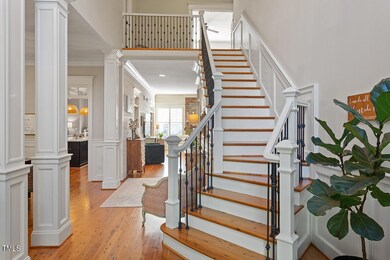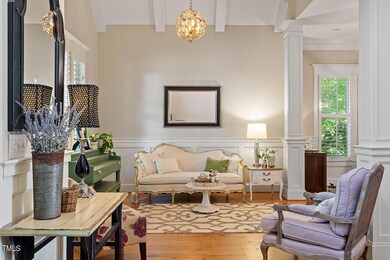
3304 Magical Place Raleigh, NC 27614
Bedford at Falls River NeighborhoodHighlights
- Two Primary Bedrooms
- Open Floorplan
- Clubhouse
- Abbotts Creek Elementary School Rated A
- Craftsman Architecture
- Deck
About This Home
As of October 2024IMMACULATE, move-in ready Magical Place in coveted Bedford Estates. Southern charm meets modern functionality in N. Raleigh's storybook Bedford @ Falls River. This elegant, custom beauty checks ALL the boxes for creating new memories! Vibrant, welcoming indoor and outdoor living space includes: Main level luxurious primary retreat, plus 2nd level primary bedrm-perfect for teens or multi-generational living. Chef's kitchen with quartz countertops & huge island, SS appliances, gas range, dble ovens, two pantries. Cozy gathering area leads to private screened-in porch with stone FP & deck. Large outdoor covered oasis with built-in entertaining area is a must see! 2nd lvl has 3 add'l spacious bedrms + 2 full baths w dbl vanities. Sun-filled craft/flex room with lrge work space, wine fridge & storage galore! Large 5th BR could easily be used as an add'l flex space. Fenced-in yard surrounds the garden and tucked away potting shed. Roof (2021), HVAC units (2019),Tankless water heater (2024),2nd lvl Furnace (2022),Fence (2024) Welcome Home!!
Home Details
Home Type
- Single Family
Est. Annual Taxes
- $8,730
Year Built
- Built in 2005
Lot Details
- 0.34 Acre Lot
- Cul-De-Sac
- Wood Fence
- Landscaped
- Corner Lot
- Cleared Lot
- Garden
- Back Yard Fenced
HOA Fees
- $82 Monthly HOA Fees
Parking
- 3 Car Attached Garage
- Side Facing Garage
- Garage Door Opener
Home Design
- Craftsman Architecture
- Transitional Architecture
- Stone Foundation
- Shingle Roof
- Shake Siding
- Radon Mitigation System
- Stone Veneer
Interior Spaces
- 4,046 Sq Ft Home
- 1-Story Property
- Open Floorplan
- Wet Bar
- Plumbed for Central Vacuum
- Wired For Data
- Built-In Features
- Bar Fridge
- Bar
- Crown Molding
- Beamed Ceilings
- Tray Ceiling
- Smooth Ceilings
- Cathedral Ceiling
- Ceiling Fan
- Recessed Lighting
- Gas Log Fireplace
- Insulated Windows
- Plantation Shutters
- French Doors
- Mud Room
- Entrance Foyer
- Family Room with Fireplace
- 2 Fireplaces
- Living Room
- Breakfast Room
- Dining Room
- Bonus Room
- Screened Porch
- Storage
- Basement
- Crawl Space
Kitchen
- Eat-In Kitchen
- Built-In Self-Cleaning Double Oven
- Gas Oven
- Gas Cooktop
- Warming Drawer
- Microwave
- Dishwasher
- Wine Refrigerator
- Stainless Steel Appliances
- Kitchen Island
- Quartz Countertops
- Disposal
Flooring
- Wood
- Carpet
- Tile
Bedrooms and Bathrooms
- 5 Bedrooms
- Double Master Bedroom
- Dual Closets
- Walk-In Closet
- In-Law or Guest Suite
- Separate Shower in Primary Bathroom
- Soaking Tub
- Walk-in Shower
Laundry
- Laundry Room
- Laundry on main level
- Sink Near Laundry
Home Security
- Home Security System
- Smart Home
- Smart Locks
- Smart Thermostat
- Carbon Monoxide Detectors
- Fire and Smoke Detector
Outdoor Features
- Courtyard
- Deck
- Outdoor Storage
- Playground
Schools
- Abbotts Creek Elementary School
- Wakefield Middle School
- Wakefield High School
Utilities
- Dehumidifier
- Multiple cooling system units
- Forced Air Heating and Cooling System
- Tankless Water Heater
- High Speed Internet
- Phone Connected
- Cable TV Available
Additional Features
- Smart Irrigation
- Grass Field
Listing and Financial Details
- Assessor Parcel Number 1739123959
Community Details
Overview
- Association fees include insurance, ground maintenance
- Https://Bedfordfallshoa.Connectresident.Com Association, Phone Number (919) 792-0188
- Built by John T Ryan Custom Homes
- Bedford At Falls River Subdivision
- Maintained Community
Amenities
- Picnic Area
- Restaurant
- Clubhouse
Recreation
- Tennis Courts
- Recreation Facilities
- Community Playground
- Community Pool
- Park
- Jogging Path
- Trails
Map
Home Values in the Area
Average Home Value in this Area
Property History
| Date | Event | Price | Change | Sq Ft Price |
|---|---|---|---|---|
| 10/21/2024 10/21/24 | Sold | $1,175,000 | 0.0% | $290 / Sq Ft |
| 09/14/2024 09/14/24 | Pending | -- | -- | -- |
| 09/06/2024 09/06/24 | For Sale | $1,175,000 | -- | $290 / Sq Ft |
Tax History
| Year | Tax Paid | Tax Assessment Tax Assessment Total Assessment is a certain percentage of the fair market value that is determined by local assessors to be the total taxable value of land and additions on the property. | Land | Improvement |
|---|---|---|---|---|
| 2024 | $8,731 | $1,002,948 | $175,000 | $827,948 |
| 2023 | $7,245 | $662,859 | $140,000 | $522,859 |
| 2022 | $6,731 | $662,859 | $140,000 | $522,859 |
| 2021 | $6,470 | $662,859 | $140,000 | $522,859 |
| 2020 | $6,352 | $662,859 | $140,000 | $522,859 |
| 2019 | $7,571 | $651,575 | $140,000 | $511,575 |
| 2018 | $7,139 | $651,575 | $140,000 | $511,575 |
| 2017 | $6,798 | $651,575 | $140,000 | $511,575 |
| 2016 | $6,658 | $651,575 | $140,000 | $511,575 |
| 2015 | $8,416 | $810,798 | $186,000 | $624,798 |
| 2014 | -- | $795,823 | $186,000 | $609,823 |
Mortgage History
| Date | Status | Loan Amount | Loan Type |
|---|---|---|---|
| Open | $1,769,250 | Credit Line Revolving | |
| Previous Owner | $476,000 | New Conventional | |
| Previous Owner | $580,000 | Purchase Money Mortgage | |
| Previous Owner | $108,750 | Credit Line Revolving | |
| Previous Owner | $528,000 | Credit Line Revolving |
Deed History
| Date | Type | Sale Price | Title Company |
|---|---|---|---|
| Warranty Deed | $1,175,000 | None Listed On Document | |
| Warranty Deed | $595,000 | None Available | |
| Warranty Deed | $608,000 | None Available | |
| Interfamily Deed Transfer | -- | None Available | |
| Warranty Deed | $725,000 | None Available | |
| Warranty Deed | $145,000 | -- |
Similar Homes in Raleigh, NC
Source: Doorify MLS
MLS Number: 10050018
APN: 1739.03-12-3959-000
- 3300 Magical Place
- 3301 Magical Place
- 10707 Edmundson Ave
- 3430 van Hessen Dr
- 2728 Cloud Mist Cir
- 2736 Cloud Mist Cir
- 10805 Cheery Knoll
- 3009 Gentle Breezes Ln
- 10877 Bedfordtown Dr
- 11425 Shadow Elms Ln
- 3616 Falls River Ave
- 11215 Lofty Heights Place
- 2225 Raven Rd Unit 107
- 11251 Lofty Heights Place
- 11210 Lofty Heights Place
- 2106 Cloud Cover
- 2524 Forest Shadows Ln
- 2210 Raven Rd Unit 105
- 2633 Vega Ct
- 2565 Bent Green St

