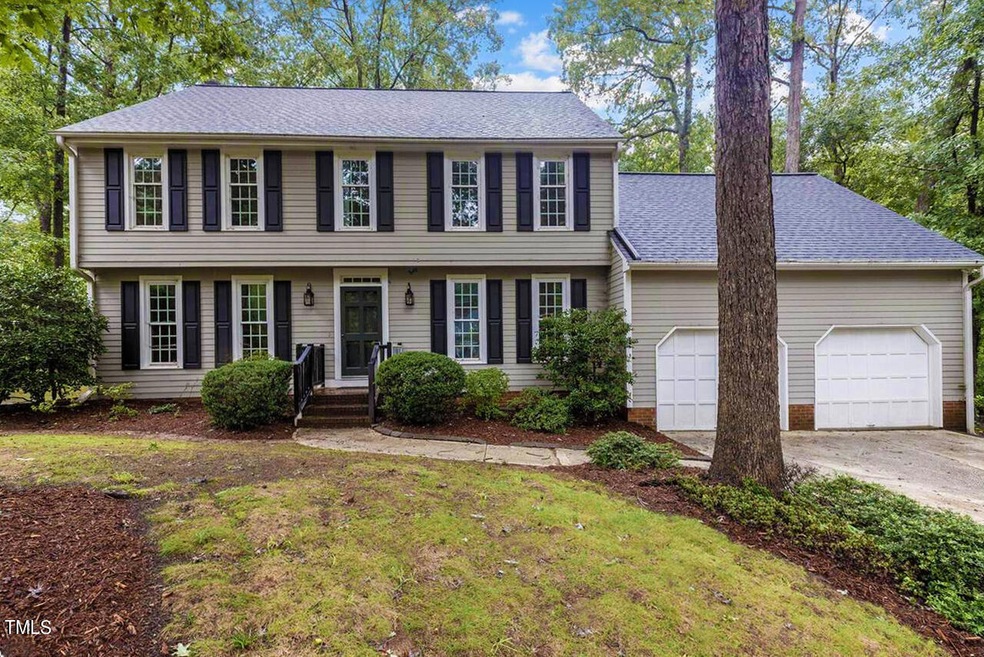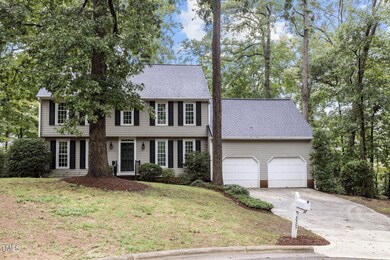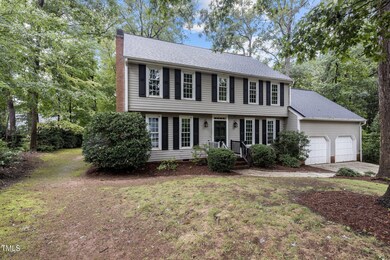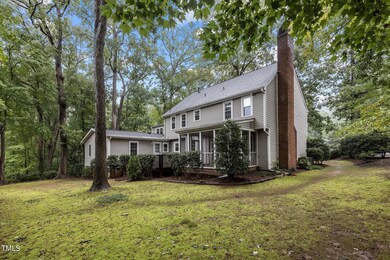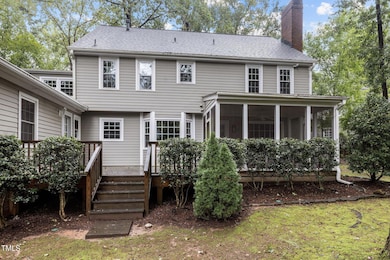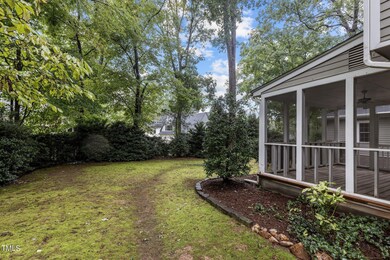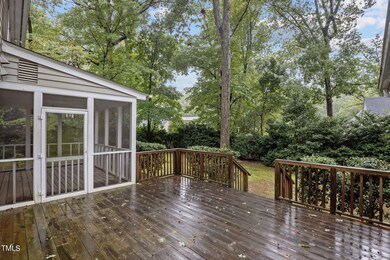
3305 Barnstable Ct Raleigh, NC 27612
Crabtree NeighborhoodHighlights
- Two Primary Bedrooms
- Deck
- Wood Flooring
- Lacy Elementary Rated A
- Traditional Architecture
- Main Floor Primary Bedroom
About This Home
As of December 2024Price Improvement! Kitchen Renovation! Amazing new kitchen with white shaker cabinets, quartz counters, marble backsplash, SS high-end GE Profile appliances, beverage cooler and new LVT floors. A must see!
Nestled in the prestigious ''Inside the Beltline'' location of Blenheim, this freshly renovated home caters to a variety of lifestyle needs and boasts 3,283 square feet of living space, features 5 bedrooms and 3.5 baths with hardwoods, and includes two primary suites - one on each floor. Within 14 minutes, there is access to over 280 retail, dining, arts and entertainment options as well as major hospitals and specialty clinics that provide a full range of healthcare services.
Upon entry, you are immediately welcomed by elegant formal dining and living rooms flanking the foyer. The heart of the home is a spacious COMPLETELY RENOVATED 14 x 17.5-foot kitchen & breakfast area ready for your culinary creations. Beyond the half bath is a versatile room that can serve as a private office or a sizable secondary pantry. Adjacent to the kitchen is the family room with a real wood burning fireplace surrounded by custom built-in cabinetry with direct access to the welcoming screened porch.
On the main floor is a primary bedroom complete with a large walk-in closet, dual sink vanity, separate shower and ADA-compliant walk-in bathtub. This suite offers the unique convenience of a private washer/dryer set that conveys with the home. The renovations continue upstairs with a second large primary suite featuring two walk-in closets and a recently renovated en-suite bathroom with new vanity, sink and lighting. Three additional bedrooms with walk-in closets have access to a well-appointed bathroom with tub/shower and new dual sink vanity and new lighting. This floor also includes a full-size washer/dryer area and a vast, versatile bonus room. Depending upon your lifestyle and desires, this can be transformed into anything from a lively game room or cozy home theater to a private art studio.
Outside, the expansive deck and screened porch provide serene spots for outdoor living, with a ready-to-customize concrete pad perfect for a large workshop, outdoor kitchen, firepit, or basketball court. A two-car garage completes the layout of this meticulously updated home. Situated minutes from North Hills Mall, Cameron Village, and Crabtree Valley Mall, the location offers easy access to over 280 retail, dining, and entertainment options as well as Dorothea Dix Park and Raleigh's extensive park system.
This home places nature and recreation at your doorstep and combines the elegance of modern renovations, new kitchen, fresh paint, new vanities, lighting, and countertops with the charm of hardwood flooring throughout most of the home, and new carpet in the bonus room. It represents a rare opportunity to own a substantial, beautifully appointed home in one of Raleigh's most desirable neighborhoods. Whether for family life, entertainment, or peaceful solitude, this home is designed to fulfill your dreams with its unique blend of comfort and style all in a prime location.
HomeCloud Pre-Certified
Home Details
Home Type
- Single Family
Est. Annual Taxes
- $9,414
Year Built
- Built in 1978 | Remodeled
Lot Details
- 0.44 Acre Lot
- Cul-De-Sac
- Pie Shaped Lot
- Gentle Sloping Lot
- Private Yard
- Back Yard
Parking
- 2 Car Attached Garage
- Front Facing Garage
- Garage Door Opener
- Private Driveway
Home Design
- Traditional Architecture
- Brick Foundation
- Architectural Shingle Roof
- Concrete Perimeter Foundation
- HardiePlank Type
Interior Spaces
- 3,283 Sq Ft Home
- 2-Story Property
- Bookcases
- Crown Molding
- Ceiling Fan
- Wood Burning Fireplace
- Screen For Fireplace
- Entrance Foyer
- Family Room with Fireplace
- Living Room
- Breakfast Room
- Dining Room
- Home Office
- Bonus Room
- Screened Porch
- Basement
- Crawl Space
Kitchen
- Butlers Pantry
- Electric Oven
- Microwave
- Dishwasher
Flooring
- Wood
- Carpet
Bedrooms and Bathrooms
- 5 Bedrooms
- Primary Bedroom on Main
- Double Master Bedroom
- In-Law or Guest Suite
- Walk-in Shower
Laundry
- Laundry in multiple locations
- Laundry in Hall
- Laundry in Bathroom
- Electric Dryer Hookup
Accessible Home Design
- Accessible Full Bathroom
Outdoor Features
- Deck
- Covered Courtyard
- Rain Gutters
Schools
- Wake County Schools Elementary And Middle School
- Wake County Schools High School
Utilities
- Forced Air Heating and Cooling System
- Heating System Uses Natural Gas
- Heat Pump System
- Gas Water Heater
Community Details
- No Home Owners Association
- Blenheim Subdivision
Listing and Financial Details
- Assessor Parcel Number 0795761210
Map
Home Values in the Area
Average Home Value in this Area
Property History
| Date | Event | Price | Change | Sq Ft Price |
|---|---|---|---|---|
| 12/16/2024 12/16/24 | Sold | $975,000 | 0.0% | $297 / Sq Ft |
| 11/14/2024 11/14/24 | Pending | -- | -- | -- |
| 11/14/2024 11/14/24 | Price Changed | $975,000 | -11.3% | $297 / Sq Ft |
| 10/03/2024 10/03/24 | Price Changed | $1,099,000 | -4.4% | $335 / Sq Ft |
| 09/20/2024 09/20/24 | For Sale | $1,150,000 | -- | $350 / Sq Ft |
Tax History
| Year | Tax Paid | Tax Assessment Tax Assessment Total Assessment is a certain percentage of the fair market value that is determined by local assessors to be the total taxable value of land and additions on the property. | Land | Improvement |
|---|---|---|---|---|
| 2024 | $9,414 | $1,081,677 | $700,000 | $381,677 |
| 2023 | $8,740 | $800,015 | $385,000 | $415,015 |
| 2022 | $8,120 | $800,015 | $385,000 | $415,015 |
| 2021 | $7,804 | $800,015 | $385,000 | $415,015 |
| 2020 | $7,662 | $800,015 | $385,000 | $415,015 |
| 2019 | $7,991 | $687,844 | $280,000 | $407,844 |
| 2018 | $7,235 | $616,670 | $280,000 | $336,670 |
| 2017 | $6,435 | $616,670 | $280,000 | $336,670 |
| 2016 | $6,303 | $616,670 | $280,000 | $336,670 |
| 2015 | -- | $654,723 | $376,000 | $278,723 |
| 2014 | -- | $654,723 | $376,000 | $278,723 |
Mortgage History
| Date | Status | Loan Amount | Loan Type |
|---|---|---|---|
| Open | $780,000 | New Conventional | |
| Previous Owner | $120,000 | Unknown |
Deed History
| Date | Type | Sale Price | Title Company |
|---|---|---|---|
| Warranty Deed | $975,000 | None Listed On Document | |
| Deed | $90,000 | -- |
Similar Homes in Raleigh, NC
Source: Doorify MLS
MLS Number: 10053428
APN: 0795.11-76-1210-000
- 3320 Marblehead Ln
- 721 Blenheim Dr
- 3321 Marblehead Ln
- 2001 Manuel St
- 2701 Ridge Rd
- 3601 Swann St
- 908 Glen Eden Dr
- 2405 Coley Forest Place
- 1201 Bancroft St
- 817 Glen Eden Dr
- 3701 Swann St
- 705 Glen Eden Dr
- 1416 Westmoreland Dr
- 1205 Glen Eden Dr
- 605 Glen Eden Dr
- 2227 Wheeler Rd
- 3702 Nova Star Ln
- 3204 Cobblestone Ct
- 3521 Alamance Dr
- 3601 Alamance Dr
