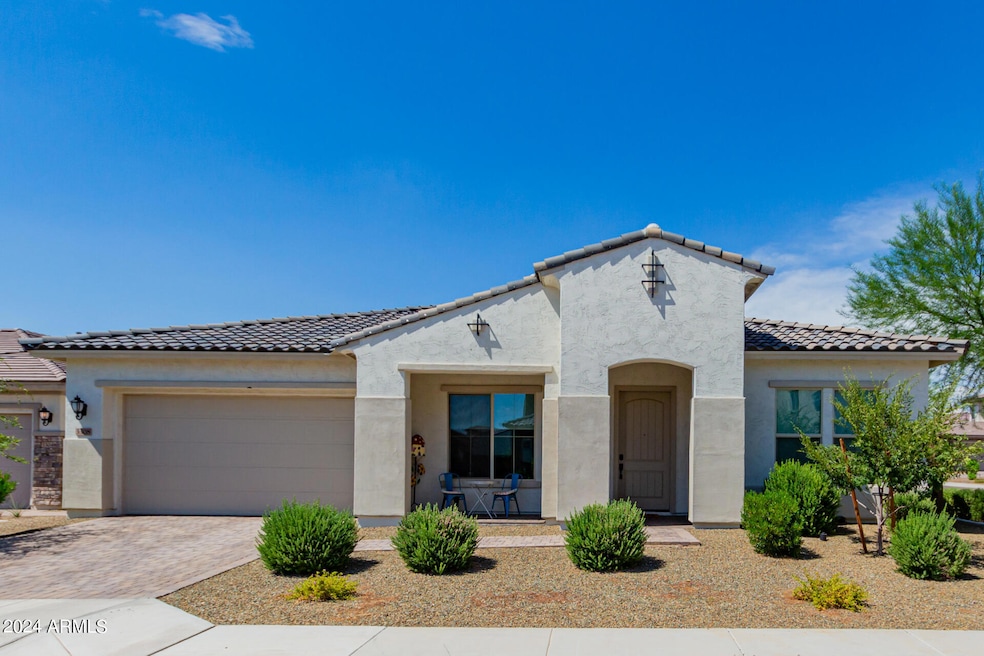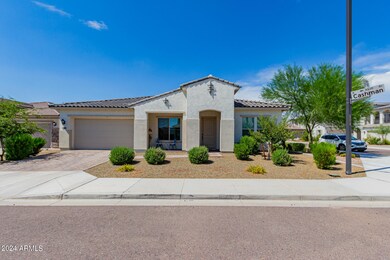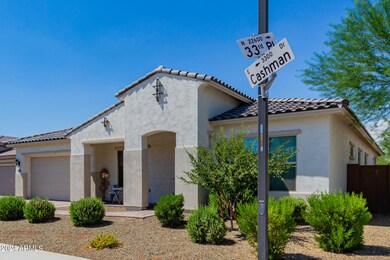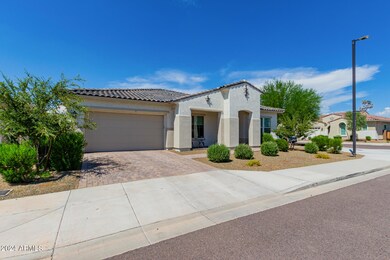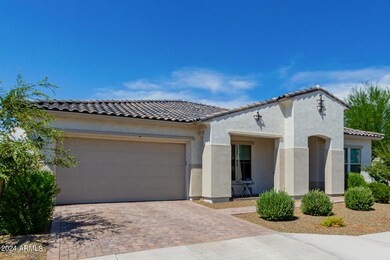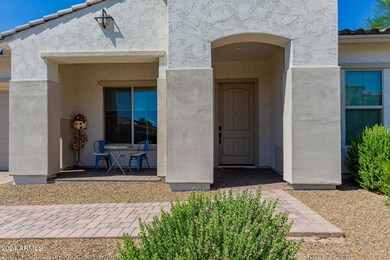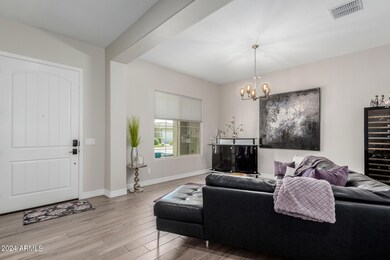
3308 E Cashman Dr Phoenix, AZ 85050
Desert View NeighborhoodHighlights
- Fitness Center
- Gated Community
- Corner Lot
- Wildfire Elementary School Rated A
- Clubhouse
- Heated Community Pool
About This Home
As of November 2024This pristine property that checks all the boxes! Single-story, 3 car garage is a like new residence situated in the corner lot of cul-d-sac that sits with the desert behind and around you. View fencing in the back and large yard ready to be made your own.
Lots of builder and seller upgrades. Very desirable, open floor plan is enhanced with high ceilings, recessed lighting, ceiling fans added, sleek wood-plank tile flooring, and multi-sliders to the back patio for easy entertaining.
Immaculately designed kitchen is fully equipped with top of the line appliances. Gas cooktop, wall ovens, and includes large fridge. Quartz counters, a honeycomb tile backsplash, and a huge island with a breakfast bar, elevate the space. Walk in pantry and hidden bar/prep area make it perfect. Find your sanctuary in the primary suite, featuring an ensuite with a sliding barn door, dual sinks, a step-in glass shower, and a walk-in closet. This home seamlessly combines style and comfort, offering a unique and inviting space for modern living. Welcome home!
-- Soft water system installed and conveys
-- Fridge included
-- Custom cabinetry in large laundry room
-- upgraded lighting
-- epoxy garage floor and storage
-- community center is amazing with amazing pools and so much more
Home Details
Home Type
- Single Family
Est. Annual Taxes
- $4,267
Year Built
- Built in 2021
Lot Details
- 8,429 Sq Ft Lot
- Cul-De-Sac
- Wrought Iron Fence
- Block Wall Fence
- Corner Lot
HOA Fees
- $138 Monthly HOA Fees
Parking
- 3 Car Direct Access Garage
- 2 Open Parking Spaces
- Tandem Parking
- Garage Door Opener
Home Design
- Wood Frame Construction
- Tile Roof
- Stucco
Interior Spaces
- 3,078 Sq Ft Home
- 1-Story Property
- Ceiling height of 9 feet or more
- Ceiling Fan
- Double Pane Windows
- Low Emissivity Windows
Kitchen
- Breakfast Bar
- Gas Cooktop
- Built-In Microwave
- Kitchen Island
Flooring
- Carpet
- Tile
Bedrooms and Bathrooms
- 5 Bedrooms
- 3 Bathrooms
- Dual Vanity Sinks in Primary Bathroom
Schools
- Wildfire Elementary School
- Explorer Middle School
- Pinnacle High School
Utilities
- Refrigerated Cooling System
- Heating System Uses Natural Gas
- High Speed Internet
- Cable TV Available
Additional Features
- No Interior Steps
- Covered patio or porch
Listing and Financial Details
- Tax Lot 44
- Assessor Parcel Number 213-02-375
Community Details
Overview
- Association fees include ground maintenance
- Aam, Llc Association, Phone Number (602) 957-9191
- Sky Crossing Parcel 10 Subdivision
Amenities
- Clubhouse
- Theater or Screening Room
- Recreation Room
Recreation
- Community Playground
- Fitness Center
- Heated Community Pool
- Community Spa
- Bike Trail
Security
- Gated Community
Map
Home Values in the Area
Average Home Value in this Area
Property History
| Date | Event | Price | Change | Sq Ft Price |
|---|---|---|---|---|
| 11/18/2024 11/18/24 | Sold | $1,230,000 | +2.5% | $400 / Sq Ft |
| 10/28/2024 10/28/24 | Pending | -- | -- | -- |
| 10/08/2024 10/08/24 | Price Changed | $1,200,000 | -2.0% | $390 / Sq Ft |
| 09/26/2024 09/26/24 | Price Changed | $1,225,000 | -2.0% | $398 / Sq Ft |
| 08/14/2024 08/14/24 | Price Changed | $1,250,000 | -2.0% | $406 / Sq Ft |
| 08/04/2024 08/04/24 | For Sale | $1,275,000 | -- | $414 / Sq Ft |
Tax History
| Year | Tax Paid | Tax Assessment Tax Assessment Total Assessment is a certain percentage of the fair market value that is determined by local assessors to be the total taxable value of land and additions on the property. | Land | Improvement |
|---|---|---|---|---|
| 2025 | $4,359 | $43,789 | -- | -- |
| 2024 | $4,267 | $41,703 | -- | -- |
| 2023 | $4,267 | $69,680 | $13,930 | $55,750 |
| 2022 | $702 | $21,465 | $21,465 | $0 |
| 2021 | $704 | $22,890 | $22,890 | $0 |
| 2020 | $683 | $10,005 | $10,005 | $0 |
Mortgage History
| Date | Status | Loan Amount | Loan Type |
|---|---|---|---|
| Previous Owner | $845,831 | VA |
Deed History
| Date | Type | Sale Price | Title Company |
|---|---|---|---|
| Special Warranty Deed | -- | None Listed On Document | |
| Special Warranty Deed | -- | None Listed On Document | |
| Warranty Deed | $1,230,000 | Pinnacle Title Services | |
| Warranty Deed | $1,230,000 | Pinnacle Title Services | |
| Special Warranty Deed | $957,804 | New Title Company Name | |
| Warranty Deed | $1,758,068 | Accommodation |
Similar Homes in the area
Source: Arizona Regional Multiple Listing Service (ARMLS)
MLS Number: 6739543
APN: 213-02-375
- 3260 E Pike St
- 22421 N 34th St
- 3525 E Robin Ln
- 3015 E Daley Ln
- 22318 N 36th St
- 22406 N 36th Way
- 3551 E Louise Dr
- 22426 N 29th Place
- 3125 E Louise Dr
- 22410 N 29th Place
- 3641 E Los Gatos Dr
- 2854 E Cashman Dr
- 3131 E Tina Dr
- 3110 E Cat Balue Dr
- 21930 N 29th St
- 2835 E Donald Dr
- 2825 E Pike St
- 3901 E Pinnacle Peak Rd Unit 4
- 3901 E Pinnacle Peak Rd Unit 191
- 3901 E Pinnacle Peak Rd Unit 415
