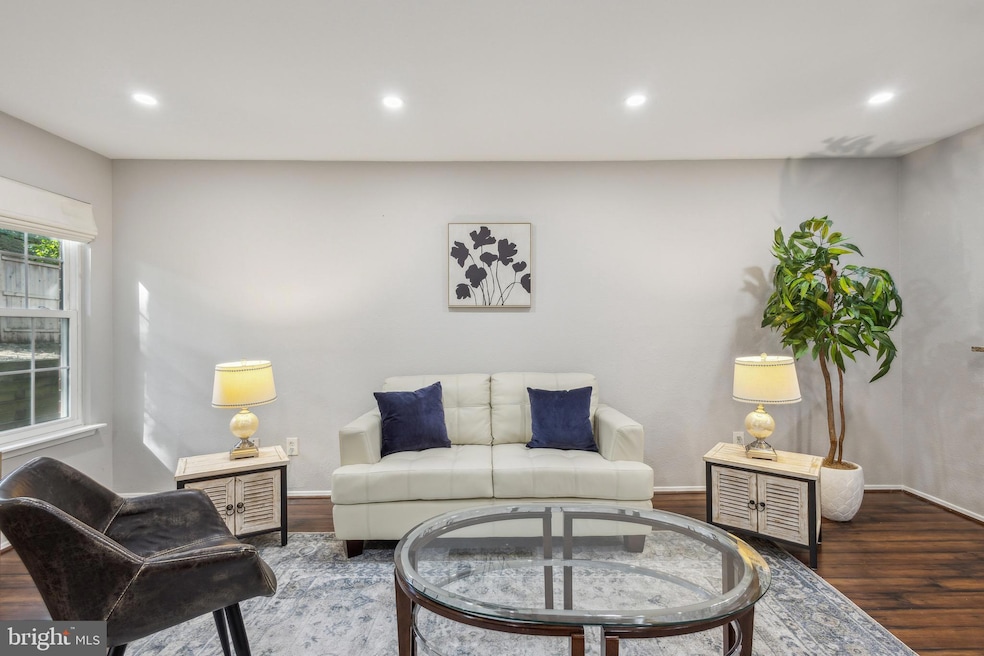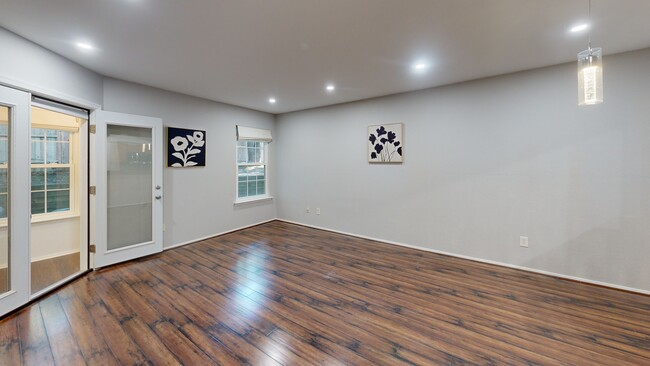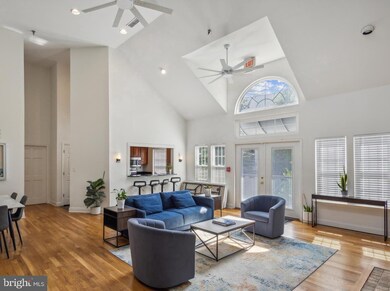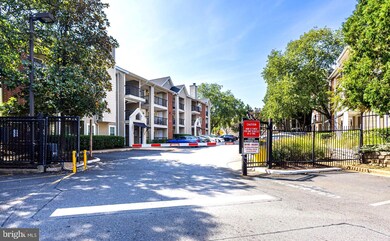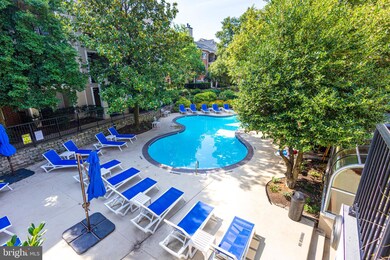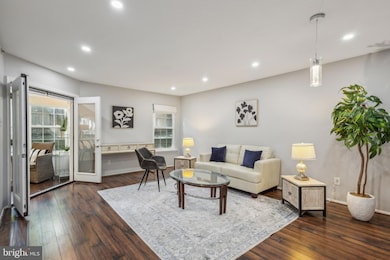
3309 Wyndham Cir Unit 1173 Alexandria, VA 22302
Alexandria West NeighborhoodHighlights
- Fitness Center
- Gated Community
- Open Floorplan
- Heated Spa
- City View
- Main Floor Bedroom
About This Home
As of November 2024Fantastic opportunity in the heart of Alexandria, offering wealth of amenities.
Secure gated community including a 24-hour fitness center, sauna, clubhouse, outdoor pool, hot tub, community garden and a dog area . Residents perks : Private shuttle bus to the Pentagon City Metro and indoor reserved parking garage and Clubhouse.
Home features a modern updated open-concept layout with one bedroom, one bathroom, huge walk in closet. Den / flex room with New french doors and walk-in closet , Newer upgraded luxury vinyl plank flooring. New recessed lighting , ceiling fans. The kitchen has been fully updated with New Samsung stainless steel appliances package . The washer dryer combo located in the bath closet . Newer HVAC 2021, Updated Newer Window with sound proof. Surround yourself with all the major conveniences and enjoy the best of Alexandria living at The Pointe.
Located just northwest of Interstate 395, residents enjoy easy commutes into Washington, DC. The community is ideally situated with three shopping centers, metro station located within a 5-minute drive
Property Details
Home Type
- Condominium
Est. Annual Taxes
- $3,215
Year Built
- Built in 1992 | Remodeled in 2024
Lot Details
- Property is in excellent condition
HOA Fees
- $520 Monthly HOA Fees
Home Design
- Brick Exterior Construction
Interior Spaces
- 957 Sq Ft Home
- Property has 1 Level
- Open Floorplan
- Ceiling Fan
- Double Pane Windows
- ENERGY STAR Qualified Windows
- Insulated Windows
- Window Treatments
- French Doors
- Insulated Doors
- Combination Dining and Living Room
- Den
- Sun or Florida Room
- Storage Room
- Laminate Flooring
- City Views
Kitchen
- Breakfast Area or Nook
- Electric Oven or Range
- Range Hood
- Dishwasher
- Disposal
Bedrooms and Bathrooms
- 1 Main Level Bedroom
- En-Suite Primary Bedroom
- En-Suite Bathroom
- 1 Full Bathroom
Laundry
- Laundry Room
- Dryer
- Washer
Home Security
- Security Gate
- Monitored
Accessible Home Design
- Accessible Elevator Installed
- Doors swing in
Outdoor Features
- Heated Spa
- Exterior Lighting
Utilities
- Forced Air Heating and Cooling System
- Vented Exhaust Fan
- 120/240V
- Multiple Phone Lines
- Cable TV Available
Listing and Financial Details
- Assessor Parcel Number 50689420
Community Details
Overview
- Association fees include common area maintenance, custodial services maintenance, exterior building maintenance, management, insurance, pool(s), recreation facility, reserve funds, road maintenance, sewer, snow removal, trash, water
- Low-Rise Condominium
- The Pointe Condos
- Pointe At Park C Community
- Pointe At Park Center Subdivision
Amenities
- Common Area
- Sauna
- Community Center
- Party Room
- 2 Elevators
Recreation
- Community Basketball Court
- Fitness Center
- Community Pool
Pet Policy
- Pets Allowed
Security
- Security Service
- Front Desk in Lobby
- Gated Community
- Fire and Smoke Detector
Map
Home Values in the Area
Average Home Value in this Area
Property History
| Date | Event | Price | Change | Sq Ft Price |
|---|---|---|---|---|
| 11/25/2024 11/25/24 | Sold | $310,000 | +1.6% | $324 / Sq Ft |
| 11/03/2024 11/03/24 | Price Changed | $305,000 | +1.7% | $319 / Sq Ft |
| 11/02/2024 11/02/24 | Pending | -- | -- | -- |
| 10/03/2024 10/03/24 | Price Changed | $300,000 | -4.8% | $313 / Sq Ft |
| 08/30/2024 08/30/24 | For Sale | $315,000 | +50.0% | $329 / Sq Ft |
| 06/13/2017 06/13/17 | Sold | $210,000 | 0.0% | $254 / Sq Ft |
| 05/19/2017 05/19/17 | Pending | -- | -- | -- |
| 05/17/2017 05/17/17 | For Sale | $209,900 | -- | $254 / Sq Ft |
Tax History
| Year | Tax Paid | Tax Assessment Tax Assessment Total Assessment is a certain percentage of the fair market value that is determined by local assessors to be the total taxable value of land and additions on the property. | Land | Improvement |
|---|---|---|---|---|
| 2024 | $3,304 | $283,305 | $118,636 | $164,669 |
| 2023 | $3,119 | $280,979 | $116,310 | $164,669 |
| 2022 | $3,119 | $280,979 | $116,310 | $164,669 |
| 2021 | $3,032 | $273,186 | $112,922 | $160,264 |
| 2020 | $2,687 | $243,916 | $100,823 | $143,093 |
| 2019 | $2,540 | $224,767 | $92,498 | $132,269 |
| 2018 | $2,435 | $215,483 | $88,941 | $126,542 |
| 2017 | $2,470 | $218,581 | $90,295 | $128,286 |
| 2016 | $2,260 | $210,636 | $86,822 | $123,814 |
| 2015 | $2,394 | $229,516 | $86,822 | $142,694 |
| 2014 | $2,394 | $229,516 | $86,822 | $142,694 |
Mortgage History
| Date | Status | Loan Amount | Loan Type |
|---|---|---|---|
| Open | $312,000 | VA | |
| Closed | $312,000 | VA | |
| Previous Owner | $201,500 | New Conventional | |
| Previous Owner | $203,700 | No Value Available | |
| Previous Owner | -- | No Value Available | |
| Previous Owner | $203,700 | New Conventional | |
| Previous Owner | $196,377 | FHA | |
| Previous Owner | $260,000 | New Conventional | |
| Previous Owner | $200,320 | New Conventional | |
| Previous Owner | $198,720 | New Conventional | |
| Previous Owner | $147,920 | New Conventional |
Deed History
| Date | Type | Sale Price | Title Company |
|---|---|---|---|
| Warranty Deed | $312,000 | First American Title | |
| Warranty Deed | $312,000 | First American Title | |
| Deed | $210,000 | -- | |
| Warranty Deed | $200,000 | -- | |
| Warranty Deed | $225,000 | -- | |
| Warranty Deed | $250,400 | -- | |
| Deed | $237,900 | -- | |
| Deed | $248,400 | -- | |
| Deed | $184,900 | -- |
About the Listing Agent

Lou Rangel is more than just an agent—he’s a strategic connector with a powerhouse network of top-tier contractors, painters, stagers, and photographers dedicated to making your property shine. Whether it’s selecting the perfect photographer to capture the money shot or crafting a tailored marketing strategy, Lou ensures your home stands out and commands the highest return on investment.
Lou is known for his refreshing honesty, high integrity, and fierce client advocacy. He tells it like
Lou's Other Listings
Source: Bright MLS
MLS Number: VAAX2037480
APN: 012.03-0A-09-1173
- 3307 Wyndham Cir Unit 4163
- 3306 Wyndham Cir Unit 230
- 3311 Wyndham Cir Unit 3202
- 3311 Wyndham Cir Unit 1199
- 3310 Wyndham Cir Unit 111
- 3313 Wyndham Cir Unit 1218
- 3312 Wyndham Cir Unit 104
- 3315 Wyndham Cir Unit 4236
- 2500 N Van Dorn St Unit 401
- 2500 N Van Dorn St Unit 1518
- 2500 N Van Dorn St Unit 916
- 2500 N Van Dorn St Unit 1411
- 2500 N Van Dorn St Unit 726
- 4550 Strutfield Ln Unit 2108
- 4560 Strutfield Ln Unit 1212
- 4560 Strutfield Ln Unit 1203
- 4560 Strutfield Ln Unit 1209
- 4560 Strutfield Ln Unit 1102
- 4551 Strutfield Ln Unit 4307
- 4551 Strutfield Ln Unit 4337
