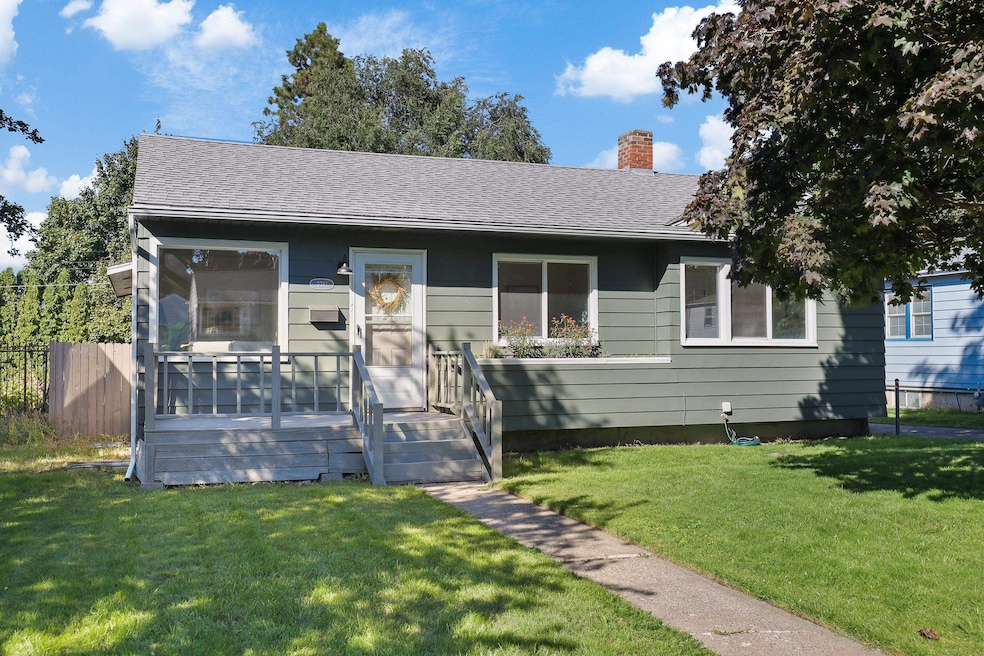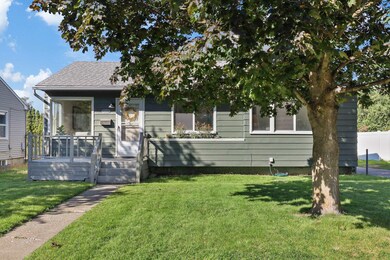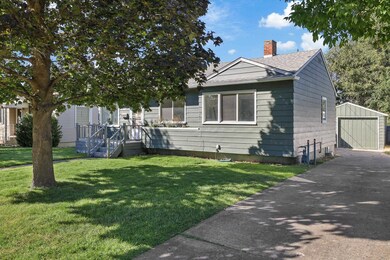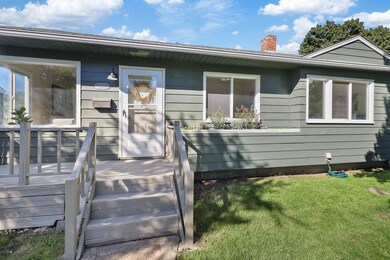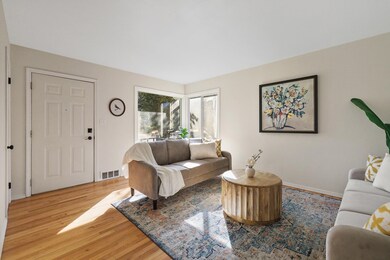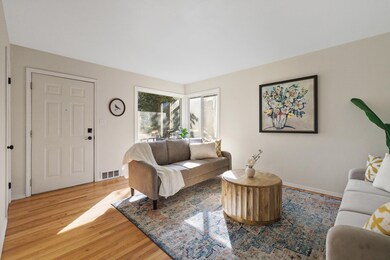
3311 E 20th Ave Spokane, WA 99223
Lincoln Heights NeighborhoodHighlights
- City View
- No HOA
- Programmable Thermostat
- Solid Surface Countertops
- 1 Car Detached Garage
- Forced Air Heating and Cooling System
About This Home
As of December 2024Bump the buyer! Welcome to this beautifully renovated 1949 South Hill rancher, offering 5 spacious bedrooms and 2 bathrooms. Move in ready from top to bottom to include central air for our warm days. The front living room invites natural light and the original refinished hardwood floors offers warmth and charm. Step into the brand new kitchen, a cook's dream, featuring all new stainless steel appliances, ample counter space, and a large pantry cabinet for all your storage needs and a dining space perfect for hosting. A surprise bonus family room opens to a generous deck, ideal for relaxing or entertaining in the fully fenced backyard, which is ready for your personal touch. The lower level boasts two egressed bedrooms, a stunning new bathroom, and a convenient laundry room. Fresh exterior paint and rain gutters enhances curb appeal. The single-car garage sports a brand-new roof. This home blends classic charm with modern updates.
Home Details
Home Type
- Single Family
Est. Annual Taxes
- $3,088
Year Built
- Built in 1949
Lot Details
- 7,155 Sq Ft Lot
Parking
- 1 Car Detached Garage
Property Views
- City
- Territorial
Home Design
- Metal Construction or Metal Frame
- Hardboard
Interior Spaces
- 2,223 Sq Ft Home
- 1-Story Property
- Basement
Kitchen
- Free-Standing Range
- Dishwasher
- Solid Surface Countertops
Bedrooms and Bathrooms
- 5 Bedrooms
- 2 Bathrooms
Schools
- Chase Middle School
- Ferris High School
Utilities
- Forced Air Heating and Cooling System
- Furnace
- Programmable Thermostat
- High Speed Internet
Community Details
- No Home Owners Association
Listing and Financial Details
- Assessor Parcel Number 35272.2709
Map
Home Values in the Area
Average Home Value in this Area
Property History
| Date | Event | Price | Change | Sq Ft Price |
|---|---|---|---|---|
| 12/12/2024 12/12/24 | Sold | $427,500 | -0.6% | $192 / Sq Ft |
| 11/25/2024 11/25/24 | Pending | -- | -- | -- |
| 11/02/2024 11/02/24 | Price Changed | $429,900 | -2.3% | $193 / Sq Ft |
| 09/28/2024 09/28/24 | Price Changed | $439,900 | -2.2% | $198 / Sq Ft |
| 09/19/2024 09/19/24 | For Sale | $449,900 | +47.0% | $202 / Sq Ft |
| 04/04/2024 04/04/24 | Sold | $306,000 | -2.8% | $138 / Sq Ft |
| 03/24/2024 03/24/24 | Pending | -- | -- | -- |
| 03/19/2024 03/19/24 | For Sale | $314,900 | +40.0% | $142 / Sq Ft |
| 05/06/2019 05/06/19 | Sold | $225,000 | -0.9% | $101 / Sq Ft |
| 04/10/2019 04/10/19 | Price Changed | $227,010 | 0.0% | $102 / Sq Ft |
| 04/10/2019 04/10/19 | Pending | -- | -- | -- |
| 04/10/2019 04/10/19 | Price Changed | $227,110 | +8.1% | $102 / Sq Ft |
| 04/08/2019 04/08/19 | For Sale | $210,000 | +52.7% | $94 / Sq Ft |
| 08/30/2012 08/30/12 | Sold | $137,500 | -1.8% | $62 / Sq Ft |
| 08/06/2012 08/06/12 | Pending | -- | -- | -- |
| 07/09/2012 07/09/12 | For Sale | $139,990 | -- | $63 / Sq Ft |
Tax History
| Year | Tax Paid | Tax Assessment Tax Assessment Total Assessment is a certain percentage of the fair market value that is determined by local assessors to be the total taxable value of land and additions on the property. | Land | Improvement |
|---|---|---|---|---|
| 2024 | $3,088 | $310,900 | $105,000 | $205,900 |
| 2023 | $493 | $315,100 | $85,000 | $230,100 |
| 2022 | $3,012 | $318,300 | $80,000 | $238,300 |
| 2021 | $2,757 | $231,600 | $48,000 | $183,600 |
| 2020 | $2,673 | $216,300 | $40,000 | $176,300 |
| 2019 | $2,317 | $193,700 | $35,000 | $158,700 |
| 2018 | $2,351 | $168,900 | $30,000 | $138,900 |
| 2017 | $2,129 | $155,700 | $30,000 | $125,700 |
| 2016 | $1,946 | $139,200 | $30,000 | $109,200 |
| 2015 | $1,937 | $135,600 | $30,000 | $105,600 |
| 2014 | -- | $131,800 | $30,000 | $101,800 |
| 2013 | -- | $0 | $0 | $0 |
Mortgage History
| Date | Status | Loan Amount | Loan Type |
|---|---|---|---|
| Open | $280,000 | New Conventional | |
| Previous Owner | $355,000 | New Conventional | |
| Previous Owner | $192,999 | New Conventional | |
| Previous Owner | $191,250 | New Conventional | |
| Previous Owner | $130,600 | New Conventional | |
| Previous Owner | $125,600 | Unknown | |
| Previous Owner | $97,600 | Purchase Money Mortgage | |
| Closed | $24,400 | No Value Available |
Deed History
| Date | Type | Sale Price | Title Company |
|---|---|---|---|
| Warranty Deed | $427,500 | Ticor Title | |
| Warranty Deed | $306,000 | Wfg National Title | |
| Interfamily Deed Transfer | -- | None Available | |
| Warranty Deed | $225,000 | Ticor Title Company | |
| Warranty Deed | $137,780 | First American Title Ins Co | |
| Warranty Deed | $122,000 | Spokane County Title Co |
Similar Homes in Spokane, WA
Source: Spokane Association of REALTORS®
MLS Number: 202423187
APN: 35272.2709
- 3207 E Congress Ave
- 3306 E 17th Ave
- 2030 S Parkwood Cir
- 4114 E 17th Ave
- 3608 E 17th Ave
- 3618 E 17th Ave
- 3625 E 22nd Ave
- 2078 S Parkwood Cir
- 3623 E 17th Ave
- 3519 E 16th Ave
- 3202 E 15th Ave
- 3628 E 22nd Ave
- 3025 E 17th Ave
- 3525 E 15th Ave
- 2071 S Parkwood Cir
- 3518 E Ben Burr Blvd
- 3321 E 15th Ave
- 3505 E Ben Burr Blvd
- 3223 E 25th Ave
- 2726 E Mount Vernon Dr
