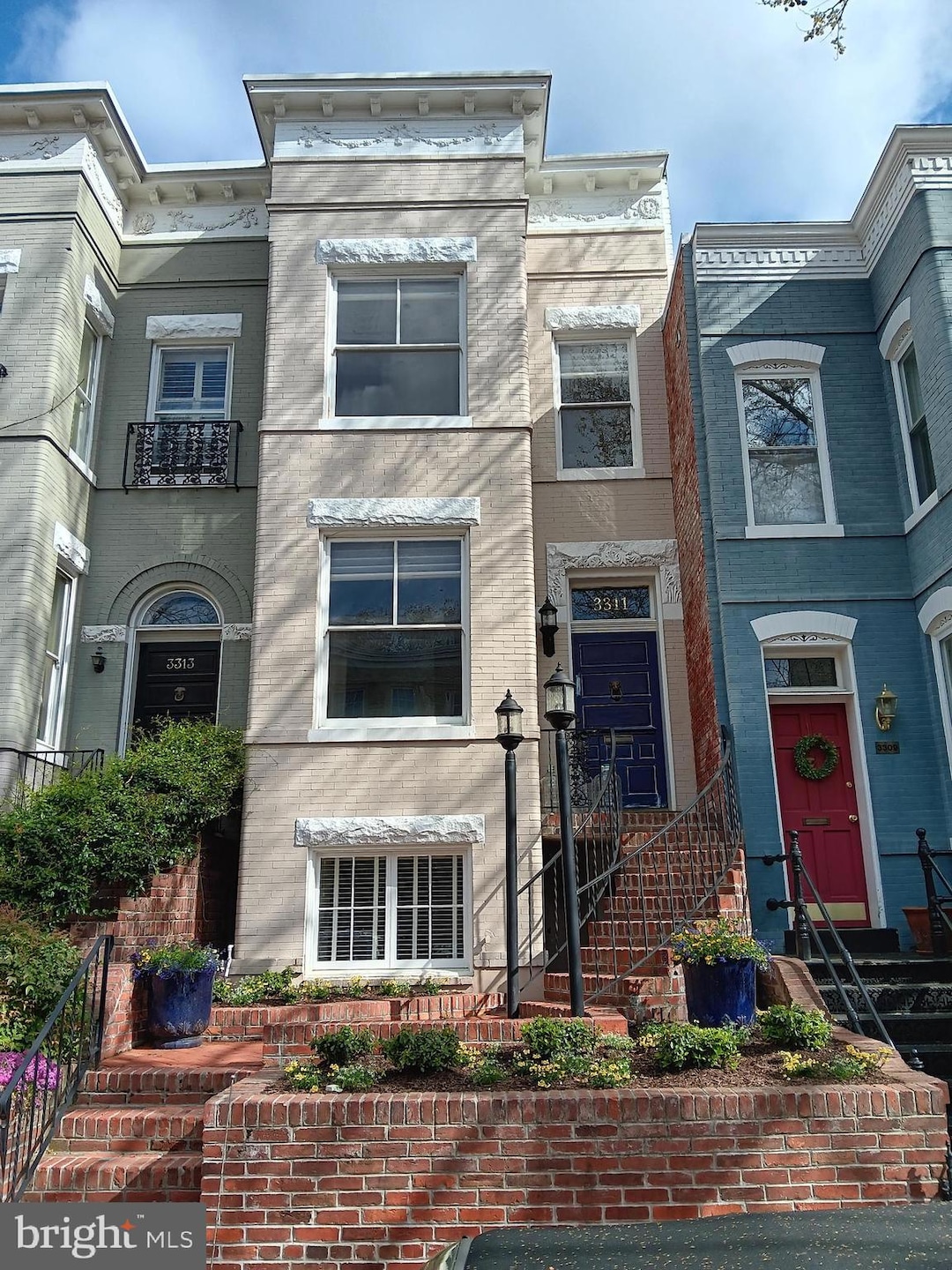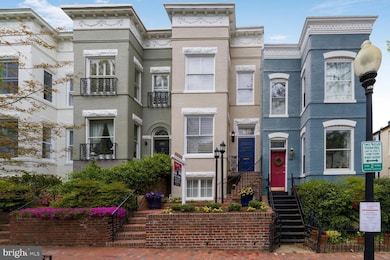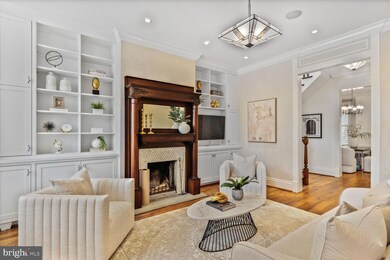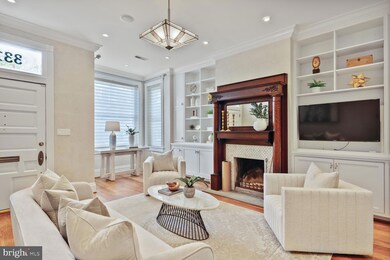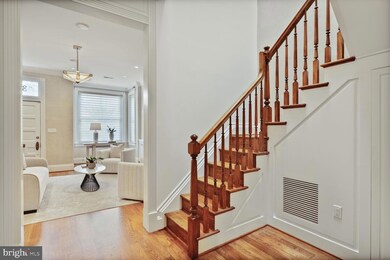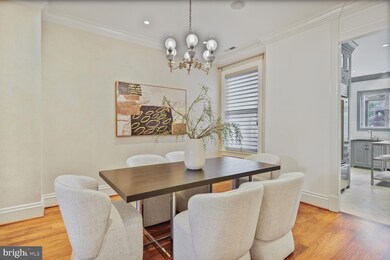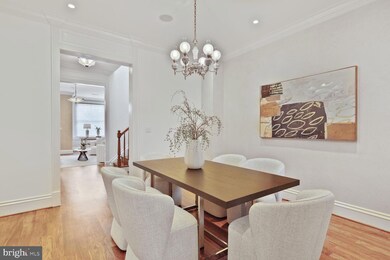
3311 P St NW Washington, DC 20007
Georgetown NeighborhoodEstimated payment $16,991/month
Highlights
- Primary bedroom faces the bay
- Second Kitchen
- Gourmet Kitchen
- Hyde Addison Elementary School Rated A
- Solar Power System
- 4-minute walk to Volta Park Recreation Center
About This Home
Prepare to be awestruck by a masterpiece; this is effectively a new home with the very highest end custom finishes throughout. Absolutely nothing was spared and no detail overlooked in this stylish and meticulously executed project. Please see attached document with exhaustive list of improvements. Not a flip or spec - improvements were done for a young family in anticipation of a house-for-life. 4BR/3.5.5BA 3-level Georgetown Victorian rowhouse, including separate 1-bedroom apartment in lower level. You are welcomed by a restored vintage front door with antique knocker. 10'+ ceilings on main level. Lovely hickory hardwood floors and high-end recessed lighting throughout. Living room boasts extensive built-in shelving and rebuilt Bellfire wood-burning fireplace. Custom kitchen features built-in plumbed Miele coffee maker, Miele speed cook, Miele dishwasher, Sub-Zero fridge and beverage fridge. Stylish marble floors and marble countertops. Wolf gas range with double oven has 4 burners plus griddle and charbroil elements. Ample storage in tall, extensive custom-built kitchen cabinetry. Easy access to a superior, spacious back yard which features custom cedar pergola, new ceiling fan, new Lynx gas heater and built-in 36" gas grill (piped for gas). Stroll on custom pavers to a sunken seating area with built-in gas fireplace. Bedroom level boasts 9'+ ceilings and hickory hardwoods. Primary suite includes box bay window (large windows), custom built-in drawers, ceiling fan and mounted TV (conveys). Primary bath has Kohler fixtures, double vanity, Calcutta mint marble tiles and soapstone counters. Stacked Miele laundry unit with ample storage in hall closet. Hall bath has Carrera marble and tile accent line, oversized tub and generous soapstone surround. 2nd and 3rd bedroom are both good-sized with ceiling fans. Mounted TV in 3rd bedroom conveys. Fully finished lower level has been completely renovated and was dug out to create 8'+ ceilings. It is currently separated from the main house with separate gas and electric connections. Can easily be reincorporated with drop-down stairs from side of main level dining room. Radiant heat throughout supplements heat provided by two mini-splits and gas fireplace. Modern kitchen boasts Viking and Miele appliances, large pantry and breakfast bar. 1.5 bathrooms each have travertine tile and Kohler fixtures. Bedroom has ceiling fan, mounted TV (conveys) and oversized walk-in closet. Full size stacked laundry. And don't forget a very useful attic space with carpeted floors for storage, leading to a roof hatch that brings you to the rubber roof boasting monument views. Superior, modern infrastructure: solar panels on roof have earned over $24,000 in Solar Renewable Energy Certificate (SREC) payments since installation. Electric, plumbing and gas lines completely upgraded. New water and sewer lines connected to main line. Both main house and lower level have Pelican whole house water filtration systems. Rinnai tankless water heater in main house. New Mitsubishi HVAC system. In-ceiling speakers throughout main and bedroom levels. Unbeatable location: on a delightful, tree-lined one-way street one block from Volta Park and just over a block from Wisconsin Ave. You will be hard-pressed to find a Georgetown home as flawless as this magnificent abode.
Open House Schedule
-
Sunday, May 04, 20251:00 to 4:00 pm5/4/2025 1:00:00 PM +00:005/4/2025 4:00:00 PM +00:00Add to Calendar
Townhouse Details
Home Type
- Townhome
Est. Annual Taxes
- $13,364
Year Built
- Built in 1900
Lot Details
- 2,062 Sq Ft Lot
- Landscaped
- Extensive Hardscape
- Property is in excellent condition
Parking
- On-Street Parking
Home Design
- Victorian Architecture
- Brick Exterior Construction
- Plaster Walls
- Rubber Roof
Interior Spaces
- Property has 3 Levels
- Traditional Floor Plan
- Built-In Features
- Crown Molding
- Ceiling Fan
- Skylights
- Recessed Lighting
- 2 Fireplaces
- Wood Burning Fireplace
- Gas Fireplace
- Double Pane Windows
- Window Treatments
- Bay Window
- Window Screens
- Living Room
- Formal Dining Room
- Engineered Wood Flooring
- Attic
Kitchen
- Gourmet Kitchen
- Second Kitchen
- Butlers Pantry
- Gas Oven or Range
- Range Hood
- Built-In Microwave
- Ice Maker
- Dishwasher
- Stainless Steel Appliances
- Kitchen Island
- Disposal
Bedrooms and Bathrooms
- Primary bedroom faces the bay
- En-Suite Primary Bedroom
- En-Suite Bathroom
- Walk-In Closet
Laundry
- Laundry on lower level
- Dryer
- Washer
Finished Basement
- Basement Fills Entire Space Under The House
- Front Basement Entry
Eco-Friendly Details
- Solar Power System
- Solar owned by seller
Outdoor Features
- Patio
- Outdoor Grill
Utilities
- Forced Air Heating and Cooling System
- Water Treatment System
- Tankless Water Heater
- Natural Gas Water Heater
Community Details
- No Home Owners Association
- Georgetown Subdivision
Listing and Financial Details
- Tax Lot 836
- Assessor Parcel Number 1254//0836
Map
Home Values in the Area
Average Home Value in this Area
Tax History
| Year | Tax Paid | Tax Assessment Tax Assessment Total Assessment is a certain percentage of the fair market value that is determined by local assessors to be the total taxable value of land and additions on the property. | Land | Improvement |
|---|---|---|---|---|
| 2024 | $13,364 | $1,659,340 | $739,570 | $919,770 |
| 2023 | $12,982 | $1,611,310 | $711,710 | $899,600 |
| 2022 | $12,203 | $1,514,300 | $698,880 | $815,420 |
| 2021 | $12,064 | $1,495,700 | $691,900 | $803,800 |
| 2020 | $11,801 | $1,464,080 | $676,780 | $787,300 |
| 2019 | $11,512 | $1,429,260 | $659,740 | $769,520 |
| 2018 | $11,072 | $1,375,940 | $0 | $0 |
| 2017 | $10,144 | $1,265,840 | $0 | $0 |
| 2016 | $10,132 | $1,263,710 | $0 | $0 |
| 2015 | $9,599 | $1,200,710 | $0 | $0 |
| 2014 | $9,248 | $1,158,170 | $0 | $0 |
Property History
| Date | Event | Price | Change | Sq Ft Price |
|---|---|---|---|---|
| 04/26/2025 04/26/25 | For Sale | $2,850,000 | +128.0% | $1,044 / Sq Ft |
| 03/14/2013 03/14/13 | Sold | $1,250,000 | +35.1% | $475 / Sq Ft |
| 02/07/2013 02/07/13 | Pending | -- | -- | -- |
| 01/25/2013 01/25/13 | For Sale | $925,000 | -- | $352 / Sq Ft |
Deed History
| Date | Type | Sale Price | Title Company |
|---|---|---|---|
| Warranty Deed | $1,250,000 | -- |
Mortgage History
| Date | Status | Loan Amount | Loan Type |
|---|---|---|---|
| Open | $1,250,000 | New Conventional |
Similar Homes in Washington, DC
Source: Bright MLS
MLS Number: DCDC2194518
APN: 1254-0836
- 1430 33rd St NW
- 1524 33rd St NW
- 3314 1/2 Volta Place NW
- 3313 O St NW
- 3224 Volta Place NW
- 1412 34th St NW
- 1406 34th St NW
- 3403 O St NW
- 3267 N St NW Unit 5
- 3237 N St NW Unit 16
- 1626 33rd St NW
- 1330 35th St NW
- 1616 34th St NW
- 1234 33rd St NW
- 1626 34th St NW
- 1318 35th St NW Unit 3
- 3131 P St NW
- 3255 Prospect St NW Unit ONE
- 3255 Prospect St NW Unit 3
- 3251 Prospect St NW Unit 319
