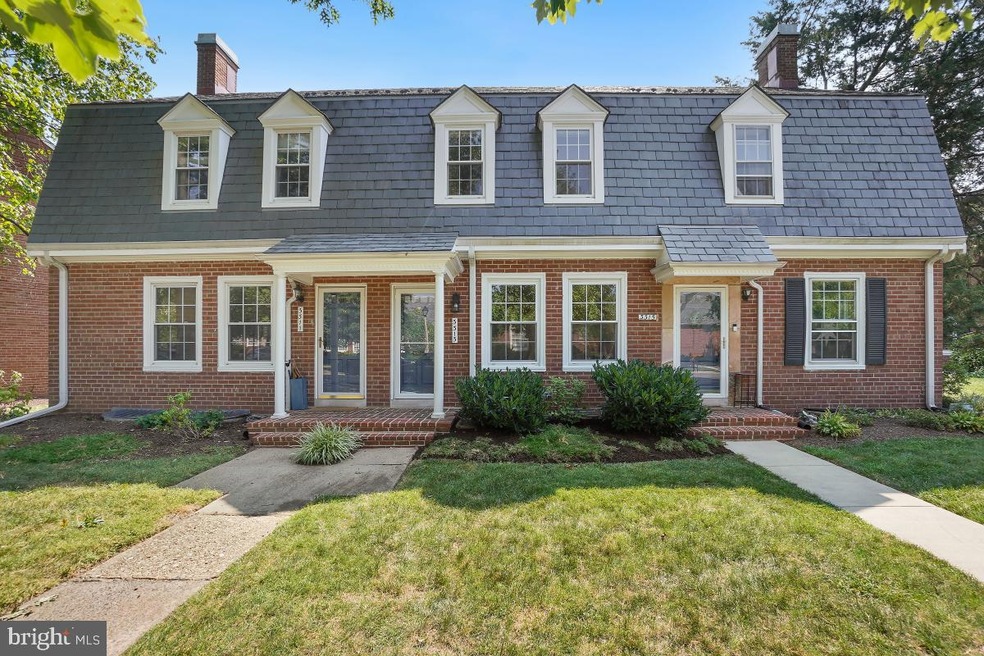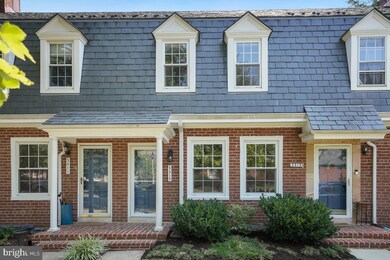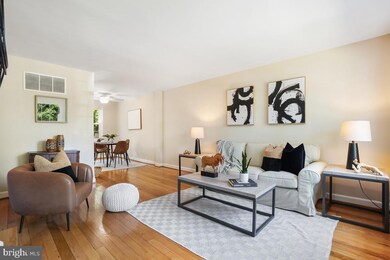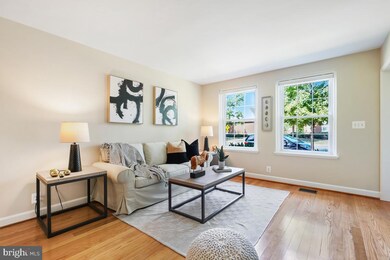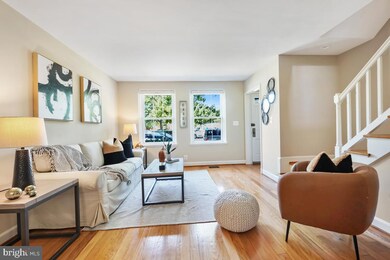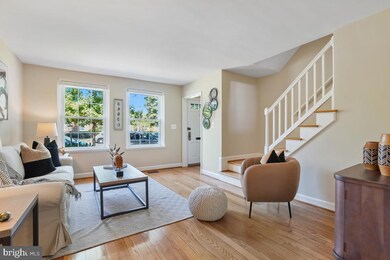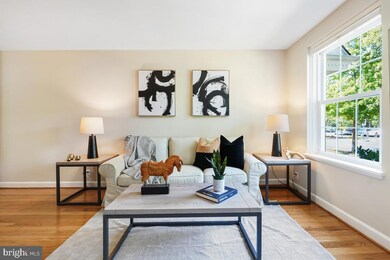
3313 S Stafford St Arlington, VA 22206
Fairlington NeighborhoodHighlights
- Colonial Architecture
- Community Pool
- Patio
- Gunston Middle School Rated A-
- Tennis Courts
- 2-minute walk to Fairlington Park
About This Home
As of September 2024Beautifully updated Clarendon! Newly renovated open kitchen with tasteful finishes - white quartz countertop and breakfast bar, white subway tile, white cabinets, stainless appliances. Warm wood floors on all three levels - just refinished - lovely! Renovated baths. Freshly painted throughout. Wonderful lower level with wood floors features family room, bonus room and full bath. Delightful patio with gate leads into wide open common space. Dedicated parking lot for residents. Great location directly across from the Fairlington Community Center with gym, recreational fields and courts and great playground. Steps from Fairlington Farmers Market. Community amenities include pool, basketball courts, tennis/pickleball courts, tot lots and playground. Walk to Shirlington Village and many other local shops and restaurants. Walk to St Elmo's Coffee Shop! Easy access to W&OD Bike Trail. Tremendous community appeal and convenience - delightful home in the heart of it! Open Sunday 1-3.
Townhouse Details
Home Type
- Townhome
Est. Annual Taxes
- $6,137
Year Built
- Built in 1940
HOA Fees
- $408 Monthly HOA Fees
Home Design
- Colonial Architecture
- Brick Exterior Construction
- Block Foundation
Interior Spaces
- Property has 3 Levels
- Finished Basement
- Connecting Stairway
Kitchen
- Stove
- Built-In Microwave
- Dishwasher
- Disposal
Bedrooms and Bathrooms
- 2 Bedrooms
Laundry
- Dryer
- Washer
Parking
- 1 Open Parking Space
- 1 Parking Space
- Parking Lot
- Parking Permit Included
Schools
- Abingdon Elementary School
- Gunston Middle School
- Wakefield High School
Utilities
- Central Air
- Heat Pump System
- Electric Water Heater
Additional Features
- Patio
- Property is in excellent condition
Listing and Financial Details
- Assessor Parcel Number 30-017-419
Community Details
Overview
- Association fees include common area maintenance, exterior building maintenance, insurance, lawn maintenance, pool(s), recreation facility, reserve funds, snow removal, trash
- Fairlington Meadows Condos
- Fairlington Meadows Subdivision, Clarendon Floorplan
- Fairlington Meadows Community
Amenities
- Common Area
Recreation
- Tennis Courts
- Community Basketball Court
- Community Playground
- Community Pool
Pet Policy
- Dogs and Cats Allowed
Map
Home Values in the Area
Average Home Value in this Area
Property History
| Date | Event | Price | Change | Sq Ft Price |
|---|---|---|---|---|
| 09/30/2024 09/30/24 | Sold | $635,000 | +2.6% | $423 / Sq Ft |
| 09/05/2024 09/05/24 | For Sale | $619,000 | -- | $413 / Sq Ft |
Tax History
| Year | Tax Paid | Tax Assessment Tax Assessment Total Assessment is a certain percentage of the fair market value that is determined by local assessors to be the total taxable value of land and additions on the property. | Land | Improvement |
|---|---|---|---|---|
| 2024 | $6,137 | $594,100 | $58,000 | $536,100 |
| 2023 | $5,864 | $569,300 | $58,000 | $511,300 |
| 2022 | $5,764 | $559,600 | $58,000 | $501,600 |
| 2021 | $5,764 | $559,600 | $54,200 | $505,400 |
| 2020 | $5,087 | $495,800 | $54,200 | $441,600 |
| 2019 | $4,815 | $469,300 | $48,000 | $421,300 |
| 2018 | $4,455 | $442,800 | $48,000 | $394,800 |
| 2017 | $4,344 | $431,800 | $48,000 | $383,800 |
| 2016 | $4,208 | $424,600 | $48,000 | $376,600 |
| 2015 | $4,193 | $421,000 | $48,000 | $373,000 |
| 2014 | $4,123 | $414,000 | $48,000 | $366,000 |
Mortgage History
| Date | Status | Loan Amount | Loan Type |
|---|---|---|---|
| Open | $295,000 | New Conventional | |
| Previous Owner | $424,250 | FHA | |
| Previous Owner | $376,000 | New Conventional | |
| Previous Owner | $40,000 | Credit Line Revolving | |
| Previous Owner | $79,500 | Stand Alone Second | |
| Previous Owner | $325,000 | New Conventional | |
| Previous Owner | $300,000 | New Conventional | |
| Previous Owner | $232,000 | No Value Available |
Deed History
| Date | Type | Sale Price | Title Company |
|---|---|---|---|
| Deed | $635,000 | Wfg National Title | |
| Warranty Deed | $441,000 | -- | |
| Warranty Deed | $465,000 | -- | |
| Deed | $290,000 | -- | |
| Deed | $183,500 | -- |
Similar Homes in Arlington, VA
Source: Bright MLS
MLS Number: VAAR2048158
APN: 30-017-419
- 3400 S Stafford St Unit 692
- 4406 34th St S
- 1919 N Quaker Ln
- 3422 S Utah St Unit B
- 3462 S Stafford St Unit B1
- 1733 Crestwood Dr
- 4271 35th St S Unit B2
- 3239 S Utah St
- 4226 32nd St S
- 3258 Martha Custis Dr
- 4101 32nd Rd S
- 3484 S Utah St
- 1776 Dogwood Dr
- 3520 S Utah St
- 3246 S Utah St
- 1736 Dogwood Dr
- 1749 Preston Rd
- 1648 Mount Eagle Place
- 1601 Kenwood Ave
- 3205 Ravensworth Place
