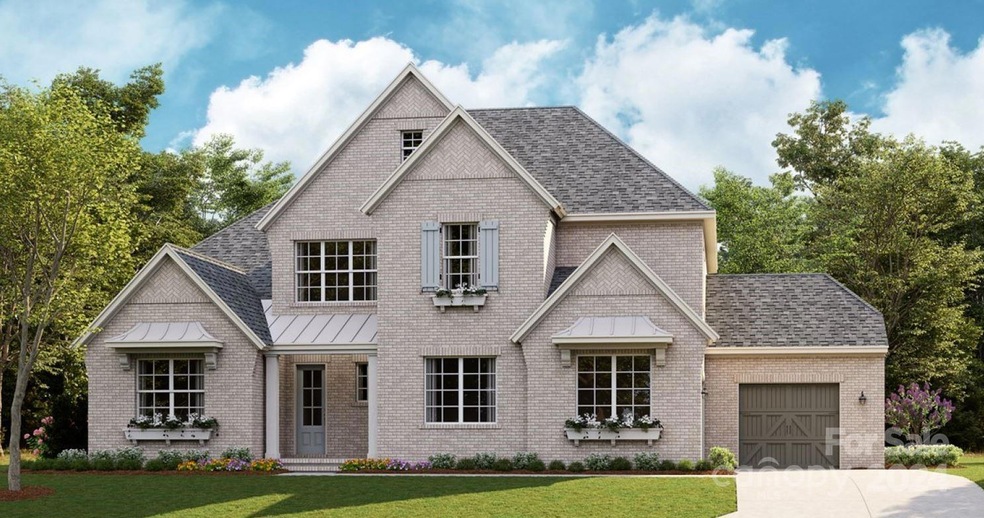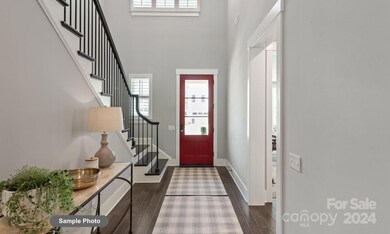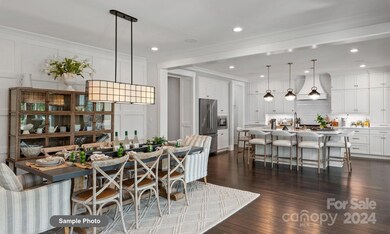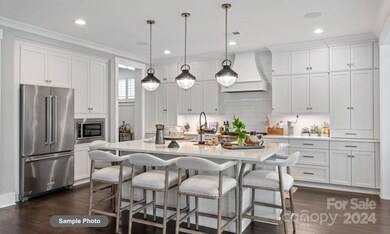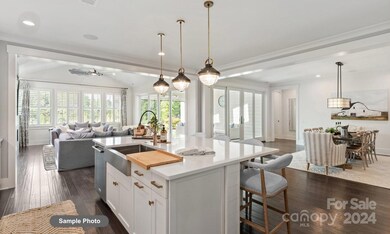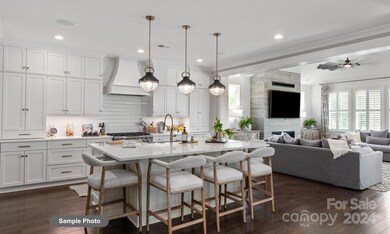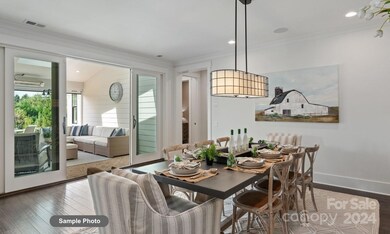
3314 Lakeside Dr Charlotte, NC 28270
Providence NeighborhoodEstimated payment $12,493/month
Highlights
- New Construction
- Wooded Lot
- 3 Car Attached Garage
- Providence Spring Elementary Rated A-
- Fireplace
- Fresh Air Ventilation System
About This Home
A rare opportunity in South Charlotte just off Providence Road - over 1 acre and wooded! Build your dream home with Classica complete with a basement! This is a proposed listing for a Monterey English Cottage with over 5,600 heated square feet, 5 bedrooms, 4.5 baths and a 3 car garage. This popular floorplan is beautiful and functional! Owner's on the main, large Study, Butler's Pantry/ Scullery area and large outdoor living. Upstairs are 3 more bedrooms with 2 additional full baths and large Bonus Rm. Plenty of space for a pool and expansive outdoor living! Must build with Classica Homes, choose from 8 custom luxury floorplans, along with tons of options to customize your home. Enjoy an exceptional process free of surprises, know your final price before we ever break ground! See attached Starting Point Specifications listing all included features at the Starting Point price. Price sheet attached for land/home package including all site development and an extensive landscaping plan.
Listing Agent
Classica Homes Realty LLC Brokerage Email: jlundgren@classicahomes.com License #304793
Home Details
Home Type
- Single Family
Year Built
- Built in 2024 | New Construction
Lot Details
- Irrigation
- Wooded Lot
- Property is zoned R-15
Parking
- 3 Car Attached Garage
Home Design
- Home is estimated to be completed on 5/30/25
- Four Sided Brick Exterior Elevation
Interior Spaces
- 3-Story Property
- Fireplace
Kitchen
- Gas Range
- Microwave
- Dishwasher
- Disposal
Bedrooms and Bathrooms
Finished Basement
- French Drain
- Stubbed For A Bathroom
Eco-Friendly Details
- Fresh Air Ventilation System
Schools
- Providence Spring Elementary School
- Crestdale Middle School
- Providence High School
Utilities
- Zoned Heating and Cooling
- Heat Pump System
- Heating System Uses Natural Gas
- Gas Water Heater
Community Details
- Built by Classica
- Lakeside Subdivision, Monterey English Cottage Floorplan
Listing and Financial Details
- Assessor Parcel Number 227.092.16
Map
Home Values in the Area
Average Home Value in this Area
Property History
| Date | Event | Price | Change | Sq Ft Price |
|---|---|---|---|---|
| 05/24/2024 05/24/24 | Pending | -- | -- | -- |
| 05/19/2024 05/19/24 | For Sale | $1,898,405 | -- | $337 / Sq Ft |
Similar Homes in Charlotte, NC
Source: Canopy MLS (Canopy Realtor® Association)
MLS Number: 4142286
- 3300 Lakeside Dr
- 9417 Valley Rd
- 3007 High Ridge Rd
- 9305 Valley Rd
- 5538 Camelot Dr
- 4012 Cambridge Hill Ln
- 9439 White Hemlock Ln
- 2835 Peverell Ln
- 2815 Providence Spring Ln
- 9564 Greyson Ridge Dr
- 9658 Thorn Blade Dr
- 1604 Windy Ridge Rd
- 1916 Dugan Dr
- 3020 Poplar Hill Rd
- 1531 Windy Ridge Rd
- 3716 Drayton Hall Ln
- 2723 Providence Pine Ln
- 2605 Winding Oak Dr
- 2510 Tulip Hill Dr
- 9325 Four Mile Creek Rd
