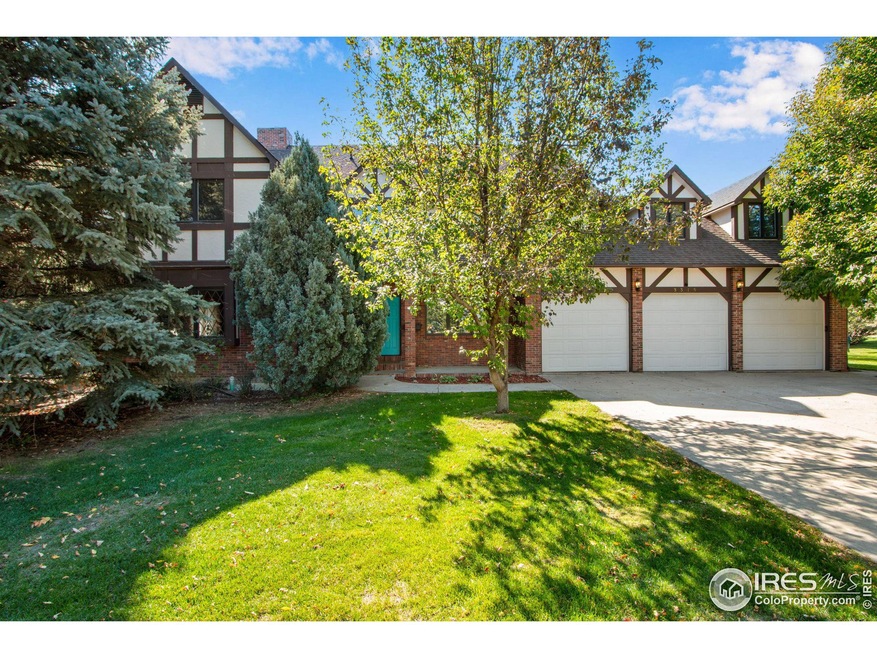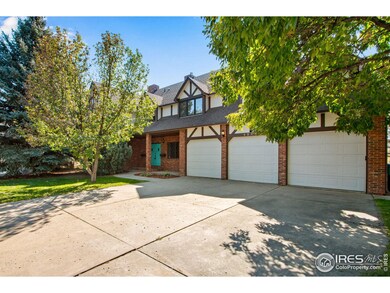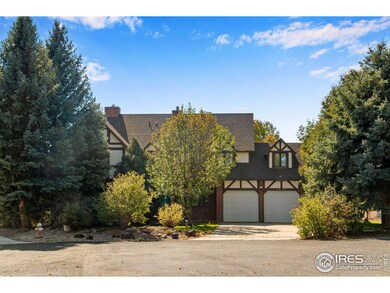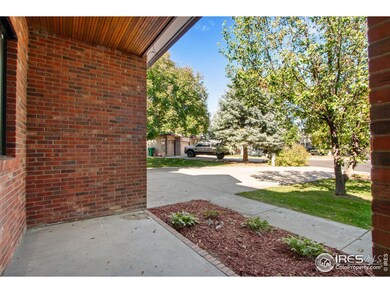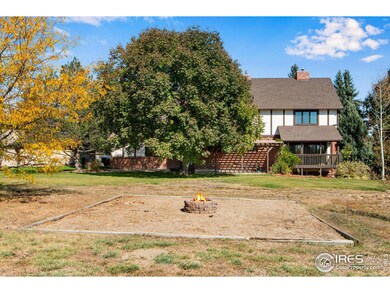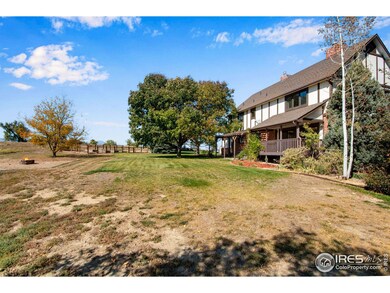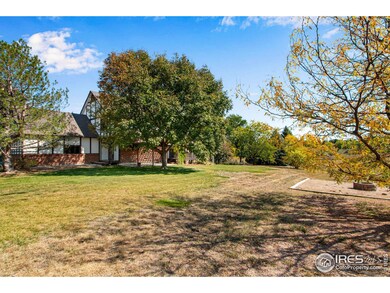
3315 Spring Mountain Ct Loveland, CO 80537
Highlights
- Spa
- Open Floorplan
- Contemporary Architecture
- Carrie Martin Elementary School Rated 9+
- Deck
- Wood Flooring
About This Home
As of November 2024Welcome to the tranquil splendor of 3315 Spring Mountain Ct, a majestic two-story home nestled on a plush half-acre lot, offering an idyllic blend of serene country living and awe-inspiring mountain vistas. Positioned at the head of a peaceful cul-de-sac, this unique residence affords the ultimate in privacy and tranquility.As you step inside this spacious abode, you are greeted by an elegant formal dining area, perfect for hosting dinner soirees and creating lasting memories. The home's layout encompasses five well-appointed bedrooms, including a sumptuous primary bedroom retreat designed as a sanctuary for rest and rejuvenation, paired with an en suite bathroom that offers an escape after a long day's journey.Boasting four bathrooms, each space harmonizes functionality and style, ensuring comfort and convenience for family members and guests alike. The heart of this home is its expansive kitchen and living area, where sweeping views of open space invite gatherings and entertainment against the backdrop of nature's canvas.An oversized three-car garage provides ample space for vehicles and hobbies, while an extensive, full unfinished basement presents limitless potential for customization to suit any lifestyle needs.Step outside onto the property grounds and find yourself immersed in a panorama that includes breathtaking views of the Long's Peak and the foothills. Wildlife enthusiasts will delight in the frequent sights of nature's inhabitants amidst acres of untouched open space.3315 Spring Mountain Ct is more than a home; it's a retreat. The spectacular surrounding landscape ensures that whether you are sipping your morning coffee or indulging in an evening wind down, the embrace of the Rockies is always present, providing an unparalleled living experience. This is where your dream of peaceful mountain lifestyle becomes reality.
Home Details
Home Type
- Single Family
Est. Annual Taxes
- $4,011
Year Built
- Built in 1994
Lot Details
- 0.5 Acre Lot
- Open Space
- Cul-De-Sac
- Level Lot
- Sprinkler System
- Private Yard
HOA Fees
- $73 Monthly HOA Fees
Parking
- 3 Car Attached Garage
- Garage Door Opener
Home Design
- Contemporary Architecture
- Tudor Architecture
- Brick Veneer
- Wood Frame Construction
- Composition Roof
Interior Spaces
- 3,112 Sq Ft Home
- 2-Story Property
- Open Floorplan
- Ceiling Fan
- Gas Log Fireplace
- Double Pane Windows
- Window Treatments
- Wood Frame Window
- Family Room
- Living Room with Fireplace
- Dining Room
- Unfinished Basement
- Basement Fills Entire Space Under The House
Kitchen
- Eat-In Kitchen
- Gas Oven or Range
- Self-Cleaning Oven
- Dishwasher
- Disposal
Flooring
- Wood
- Laminate
Bedrooms and Bathrooms
- 5 Bedrooms
- Walk-In Closet
Laundry
- Laundry on main level
- Dryer
- Washer
- Sink Near Laundry
Outdoor Features
- Spa
- Deck
- Patio
Schools
- Carrie Martin Elementary School
- Bill Reed Middle School
- Thompson Valley High School
Utilities
- Central Air
- Baseboard Heating
- Hot Water Heating System
- Satellite Dish
- Cable TV Available
Community Details
- Association fees include common amenities, utilities
- Spring Mountain Ranch Subdivision
Listing and Financial Details
- Assessor Parcel Number R1351214
Map
Home Values in the Area
Average Home Value in this Area
Property History
| Date | Event | Price | Change | Sq Ft Price |
|---|---|---|---|---|
| 11/20/2024 11/20/24 | Sold | $840,000 | -4.0% | $270 / Sq Ft |
| 10/10/2024 10/10/24 | For Sale | $875,000 | -- | $281 / Sq Ft |
Tax History
| Year | Tax Paid | Tax Assessment Tax Assessment Total Assessment is a certain percentage of the fair market value that is determined by local assessors to be the total taxable value of land and additions on the property. | Land | Improvement |
|---|---|---|---|---|
| 2025 | $4,011 | $54,719 | $3,832 | $50,887 |
| 2024 | $4,011 | $54,719 | $3,832 | $50,887 |
| 2022 | $3,230 | $40,970 | $3,975 | $36,995 |
| 2021 | $3,315 | $42,149 | $4,090 | $38,059 |
| 2020 | $3,590 | $45,639 | $4,090 | $41,549 |
| 2019 | $3,529 | $45,639 | $4,090 | $41,549 |
| 2018 | $2,992 | $36,720 | $4,118 | $32,602 |
| 2017 | $2,575 | $36,720 | $4,118 | $32,602 |
| 2016 | $2,764 | $38,104 | $4,553 | $33,551 |
| 2015 | $2,739 | $38,100 | $4,550 | $33,550 |
| 2014 | $2,580 | $34,690 | $4,550 | $30,140 |
Mortgage History
| Date | Status | Loan Amount | Loan Type |
|---|---|---|---|
| Open | $672,000 | New Conventional | |
| Previous Owner | $347,450 | Assumption | |
| Previous Owner | $375,000 | New Conventional | |
| Previous Owner | $299,500 | Adjustable Rate Mortgage/ARM | |
| Previous Owner | $285,000 | New Conventional | |
| Previous Owner | $289,000 | Unknown | |
| Previous Owner | $288,000 | Unknown | |
| Previous Owner | $276,000 | No Value Available |
Deed History
| Date | Type | Sale Price | Title Company |
|---|---|---|---|
| Warranty Deed | $840,000 | None Listed On Document | |
| Warranty Deed | $840,000 | None Listed On Document | |
| Interfamily Deed Transfer | -- | None Available | |
| Interfamily Deed Transfer | -- | -- | |
| Warranty Deed | $345,000 | -- | |
| Quit Claim Deed | -- | -- | |
| Warranty Deed | $49,200 | -- | |
| Quit Claim Deed | -- | -- |
Similar Homes in the area
Source: IRES MLS
MLS Number: 1020390
APN: 95341-12-007
- 3505 S Taft Ave
- 1305 35th St SW
- 0 Tbd Unit RECIR1004964
- 3379 Danzante Bay Ct
- 2420 Frances Dr
- 3364 Danzante Bay Ct
- 3351 Heron Lakes Pkwy
- 1540 Murrlet St
- 3304 Heron Lakes Pkwy
- 1453 Woodcock St
- 1714 23rd St SW
- 1441 Glenda Ct
- 3279 Heron Lakes Pkwy
- 3318 Auklet Dr
- 3277 Danzante Bay Ct
- 3140 Newfound Lake Rd
- 926 42nd St SW
- 3109 Newfound Lake Rd
- 2294 Stonebrae Ct
- 2005 Frances Dr
