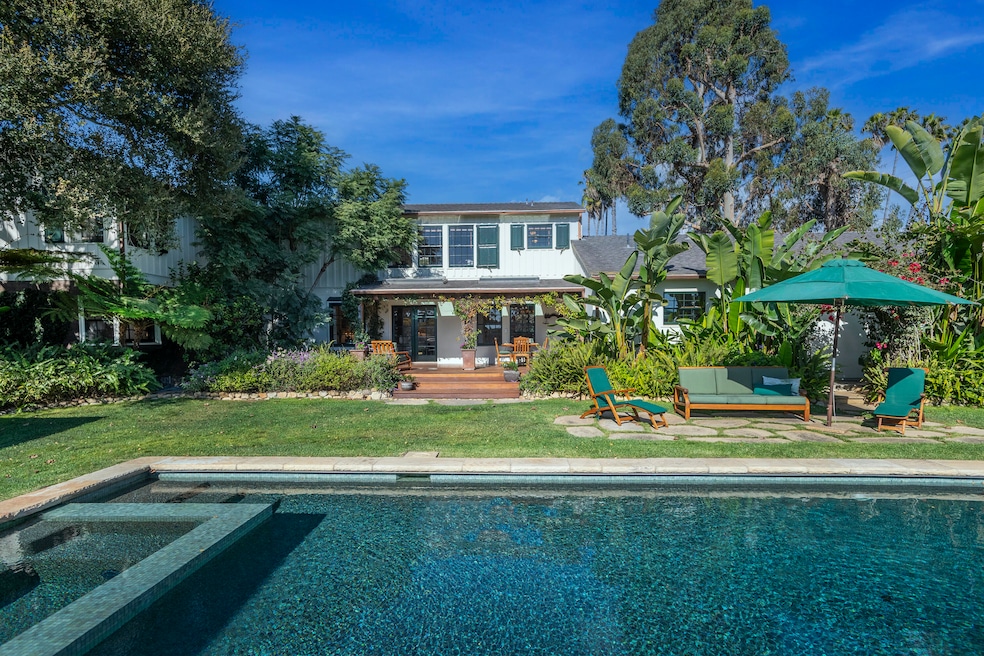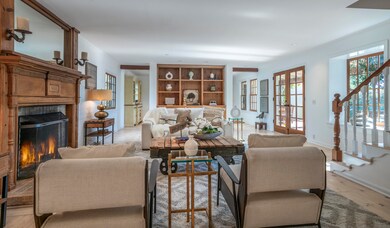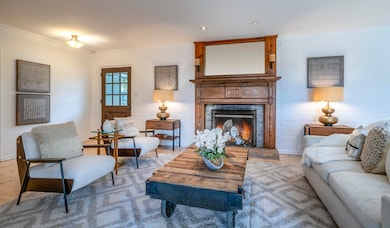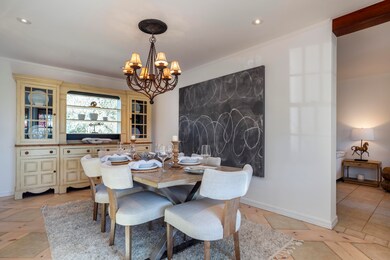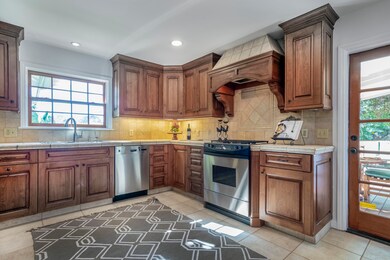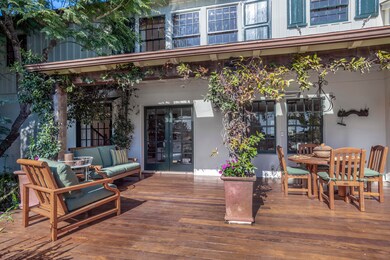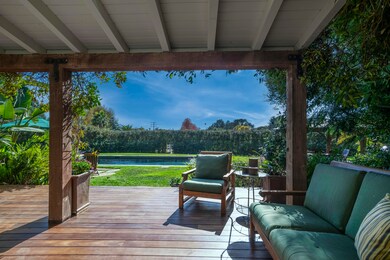
3319 Braemar Dr Santa Barbara, CA 93109
Campanil NeighborhoodHighlights
- Horse Facilities
- Barn
- Spa
- San Marcos Senior High School Rated A
- Paddocks
- Property is near an ocean
About This Home
As of February 2025Ideal setting for this Stylish Modern Farmhouse on one flat acre in the coveted Yankee Farm Area. Five bedrooms 3 baths plus a large office. Mature landscaping surrounds a large Brazilian hardwood Ipe deck outfitted with heat lamps for year round entertaining. The deck overlooks a 40 foot swimming pool and hot tub. Beyond the swimming pool are ten foot hedges leading to a 2 stall barn, tack room and a large riding rink that is currently home to 2 miniature horses. Other amenities include a 3 car garage, Lighted gazebo with kitchen and BBQ and a sports court. Stroll to the storied Hendry's ocean beach and enjoy nearby municipal tennis courts and riding trails. This rare mini estate provides a versatile space; whether you envision an equestrian compound or prefer your own tennis court and ADU there is ample room to fulfill your dreams.
Home Details
Home Type
- Single Family
Est. Annual Taxes
- $32,459
Year Built
- Built in 1948
Lot Details
- 1 Acre Lot
- Back Yard Fenced
- Level Lot
- Irrigation
- Lawn
- Property is in excellent condition
- Property is zoned Other, R-1
Parking
- Garage
Home Design
- Traditional Architecture
- Brick Exterior Construction
- Composition Roof
- Wood Siding
Interior Spaces
- 3,276 Sq Ft Home
- Living Room with Fireplace
- Formal Dining Room
- Laundry Room
- Property Views
Kitchen
- Breakfast Area or Nook
- Stove
- Gas Range
- Dishwasher
Flooring
- Wood
- Tile
Bedrooms and Bathrooms
- 5 Bedrooms
- Main Floor Bedroom
Home Security
- Home Security System
- Smart Thermostat
Pool
- Spa
- Outdoor Pool
Outdoor Features
- Property is near an ocean
- Deck
- Covered patio or porch
- Gazebo
- Shed
- Built-In Barbecue
Location
- Property is near public transit
- Property is near schools
- Property is near a bus stop
- City Lot
Schools
- Monroe Elementary School
- Lacumbre Middle School
- S.B. Sr. High School
Utilities
- Vented Exhaust Fan
- Septic System
- Cable TV Available
Additional Features
- Barn
- Paddocks
Listing and Financial Details
- Assessor Parcel Number 047-081-007
- Seller Concessions Offered
- Seller Will Consider Concessions
Community Details
Recreation
- Horse Facilities
Additional Features
- No Home Owners Association
- Restaurant
Map
Home Values in the Area
Average Home Value in this Area
Property History
| Date | Event | Price | Change | Sq Ft Price |
|---|---|---|---|---|
| 02/28/2025 02/28/25 | Pending | -- | -- | -- |
| 02/11/2025 02/11/25 | Sold | $4,950,000 | -2.9% | $1,511 / Sq Ft |
| 11/18/2024 11/18/24 | For Sale | $5,100,000 | -- | $1,557 / Sq Ft |
Tax History
| Year | Tax Paid | Tax Assessment Tax Assessment Total Assessment is a certain percentage of the fair market value that is determined by local assessors to be the total taxable value of land and additions on the property. | Land | Improvement |
|---|---|---|---|---|
| 2023 | $32,459 | $3,013,357 | $1,661,211 | $1,352,146 |
| 2022 | $31,321 | $2,954,273 | $1,628,639 | $1,325,634 |
| 2021 | $24,825 | $2,350,000 | $1,297,000 | $1,053,000 |
| 2020 | $21,587 | $2,044,000 | $1,128,000 | $916,000 |
| 2019 | $21,634 | $2,044,000 | $1,128,000 | $916,000 |
| 2018 | $20,721 | $1,947,000 | $1,074,000 | $873,000 |
| 2017 | $19,459 | $1,854,000 | $1,023,000 | $831,000 |
| 2016 | $17,598 | $1,685,000 | $930,000 | $755,000 |
| 2014 | $17,031 | $1,619,000 | $894,000 | $725,000 |
Mortgage History
| Date | Status | Loan Amount | Loan Type |
|---|---|---|---|
| Previous Owner | $2,200,000 | New Conventional | |
| Previous Owner | $1,522,000 | Adjustable Rate Mortgage/ARM | |
| Previous Owner | $1,513,000 | New Conventional | |
| Previous Owner | $1,513,000 | New Conventional | |
| Previous Owner | $1,513,000 | Unknown | |
| Previous Owner | $1,500,000 | Unknown | |
| Previous Owner | $1,500,000 | Unknown | |
| Previous Owner | $1,550,000 | Unknown | |
| Previous Owner | $1,312,500 | Unknown | |
| Previous Owner | $100,000 | Credit Line Revolving | |
| Previous Owner | $875,000 | No Value Available | |
| Previous Owner | $123,000 | Unknown |
Deed History
| Date | Type | Sale Price | Title Company |
|---|---|---|---|
| Grant Deed | $4,950,000 | Chicago Title Company | |
| Interfamily Deed Transfer | -- | Wfg National Title Ins Co | |
| Interfamily Deed Transfer | -- | Accommodation | |
| Grant Deed | -- | Equity Title Company Santa B | |
| Grant Deed | -- | Chicago Title Company | |
| Grant Deed | -- | Chicago Title Co | |
| Grant Deed | -- | Equity Title Company |
Similar Homes in Santa Barbara, CA
Source: Santa Barbara Multiple Listing Service
MLS Number: 24-3758
APN: 047-081-007
- 3229 Vista Arroyo
- 3201 Campanil Dr
- 3029 Sea Cliff
- 4101 Mariposa Dr
- 422 Alan Rd
- 4121 Creciente Dr
- 1231 Stonecreek Rd Unit B
- 4295 Marina Dr
- 2508 Calle Montilla
- 4335 Marina Dr
- 3773 Torino Dr
- 1788 Calle Poniente
- 4347 Marina Dr
- 2306 Cliff Dr
- 321 Mohawk Rd
- 4230 Cresta Ave
- 425 Fellowship Rd
- 1336 Manitou Rd
- 3727 Pescadero Dr
- 950 Monte Dr
