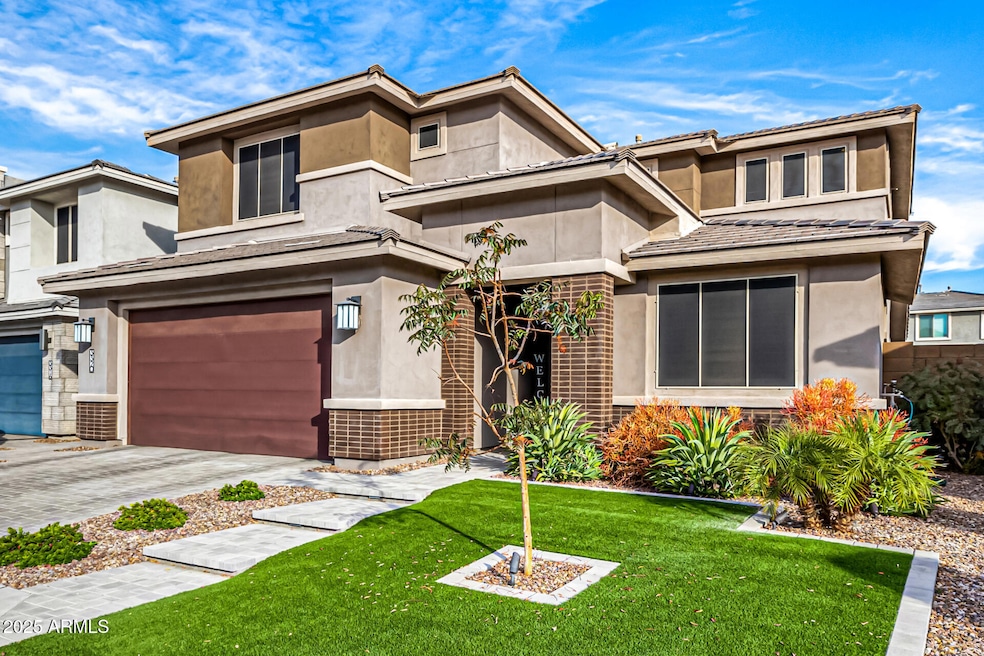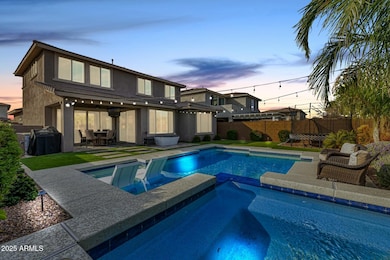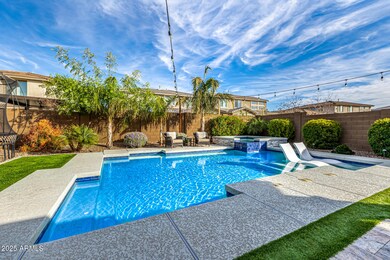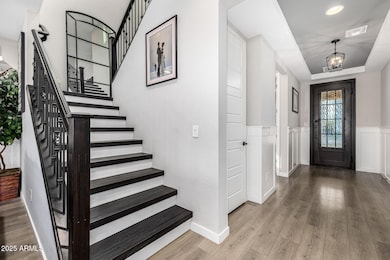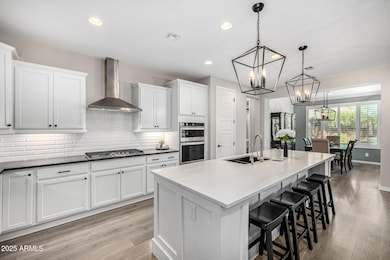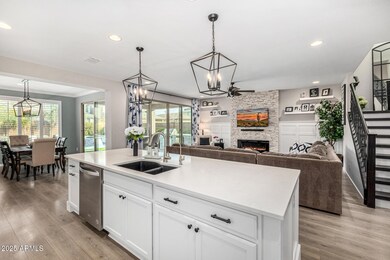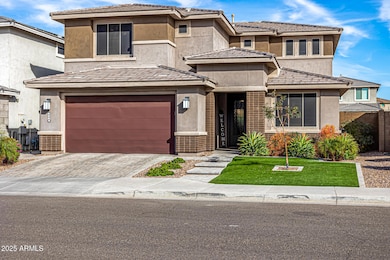
3320 E Tina Dr Phoenix, AZ 85050
Desert View NeighborhoodHighlights
- Fitness Center
- Heated Spa
- Main Floor Primary Bedroom
- Wildfire Elementary School Rated A
- Clubhouse
- Granite Countertops
About This Home
As of March 2025Welcome to Your Dream Home in Sky Crossing! This stunning Pulte Prato model offers 5 bedrooms, 4 baths, an upstairs loft, and a spacious bonus game/media room. The chef's kitchen is a standout, featuring upgraded soft-close cabinetry with crown molding, quartz countertops, a large island, stainless steel appliances, and a walk-in pantry. The owner's suite is conveniently located on the first floor, boasting a private ensuite with dual sinks, an enclosed glass shower, and a walk-in closet. Upstairs, you'll find a guest suite with a private bath and walk-in closet, plus two additional bedrooms, another full bath, a loft/play area, & a large game/media room with French doors. Luxury laminate flooring flows throughout the first floor, with new plush carpet upstairs & custom elegant shutters The 20-foot stairwell is enhanced with upgraded laminate steps, white risers, and black wrought iron railings. Step outside to your private backyard oasis! Relax under the covered travertine patio with a built-in BBQ, mini fridge, and TV. Enjoy the sparkling pool with a waterfall from the spa, premium artificial turf, and lush landscaping-truly paradise! Tesla EV charger included. Sky Crossing offers resort-style amenities including a state-of-the-art clubhouse, fitness center, pool, and playgrounds. Walking distance to Sky Crossing Elementary and Pinnacle High School, and just minutes from Desert Ridge Marketplace and High Street. Don't miss this incredible opportunity!
Home Details
Home Type
- Single Family
Est. Annual Taxes
- $3,389
Year Built
- Built in 2020
Lot Details
- 6,628 Sq Ft Lot
- Desert faces the front and back of the property
- Block Wall Fence
- Artificial Turf
- Front and Back Yard Sprinklers
- Sprinklers on Timer
HOA Fees
- $145 Monthly HOA Fees
Parking
- 3 Car Garage
Home Design
- Wood Frame Construction
- Tile Roof
- Stucco
Interior Spaces
- 3,126 Sq Ft Home
- 2-Story Property
- Ceiling height of 9 feet or more
- Ceiling Fan
- Gas Fireplace
- Double Pane Windows
- ENERGY STAR Qualified Windows with Low Emissivity
- Vinyl Clad Windows
- Family Room with Fireplace
Kitchen
- Breakfast Bar
- Gas Cooktop
- Built-In Microwave
- Kitchen Island
- Granite Countertops
Flooring
- Floors Updated in 2024
- Tile
- Vinyl
Bedrooms and Bathrooms
- 5 Bedrooms
- Primary Bedroom on Main
- Primary Bathroom is a Full Bathroom
- 4 Bathrooms
- Dual Vanity Sinks in Primary Bathroom
Accessible Home Design
- Accessible Hallway
Pool
- Heated Spa
- Heated Pool
- Pool Pump
Outdoor Features
- Outdoor Storage
- Built-In Barbecue
Schools
- Sky Crossing Elementary School
- Mountain Trail Middle School
- Pinnacle High School
Utilities
- Cooling Available
- Zoned Heating
- Heating System Uses Natural Gas
Listing and Financial Details
- Home warranty included in the sale of the property
- Tax Lot 55
- Assessor Parcel Number 213-02-227
Community Details
Overview
- Association fees include ground maintenance
- Aam, Llc Association, Phone Number (602) 957-9191
- Built by Pulte Homes
- Sky Crossing Parcel 17 Subdivision, Prato Floorplan
Amenities
- Clubhouse
- Theater or Screening Room
- Recreation Room
Recreation
- Community Playground
- Fitness Center
- Heated Community Pool
- Bike Trail
Map
Home Values in the Area
Average Home Value in this Area
Property History
| Date | Event | Price | Change | Sq Ft Price |
|---|---|---|---|---|
| 03/31/2025 03/31/25 | Sold | $1,360,000 | -2.1% | $435 / Sq Ft |
| 02/13/2025 02/13/25 | Pending | -- | -- | -- |
| 02/08/2025 02/08/25 | For Sale | $1,389,000 | -- | $444 / Sq Ft |
Tax History
| Year | Tax Paid | Tax Assessment Tax Assessment Total Assessment is a certain percentage of the fair market value that is determined by local assessors to be the total taxable value of land and additions on the property. | Land | Improvement |
|---|---|---|---|---|
| 2025 | $3,389 | $40,073 | -- | -- |
| 2024 | $3,305 | $38,165 | -- | -- |
| 2023 | $3,305 | $65,760 | $13,150 | $52,610 |
| 2022 | $3,273 | $58,430 | $11,680 | $46,750 |
| 2021 | $3,327 | $47,780 | $9,550 | $38,230 |
| 2020 | $562 | $8,235 | $8,235 | $0 |
Mortgage History
| Date | Status | Loan Amount | Loan Type |
|---|---|---|---|
| Open | $1,088,000 | New Conventional | |
| Previous Owner | $508,708 | New Conventional |
Deed History
| Date | Type | Sale Price | Title Company |
|---|---|---|---|
| Warranty Deed | $1,360,000 | Navi Title Agency | |
| Special Warranty Deed | $635,885 | Pgp Title Inc |
Similar Homes in the area
Source: Arizona Regional Multiple Listing Service (ARMLS)
MLS Number: 6815046
APN: 213-02-227
- 3551 E Louise Dr
- 3125 E Louise Dr
- 3131 E Tina Dr
- 3110 E Cat Balue Dr
- 21602 N 36th St
- 22421 N 34th St
- 3603 E Salter Dr
- 3260 E Pike St
- 3641 E Los Gatos Dr
- 3525 E Robin Ln
- 22318 N 36th St
- 3659 E Louise Dr
- 22406 N 36th Way
- 21930 N 29th St
- 2855 E Tina Dr
- 22410 N 29th Place
- 22426 N 29th Place
- 2835 E Los Gatos Dr
- 22026 N 28th Place
- 3713 E Cat Balue Dr
