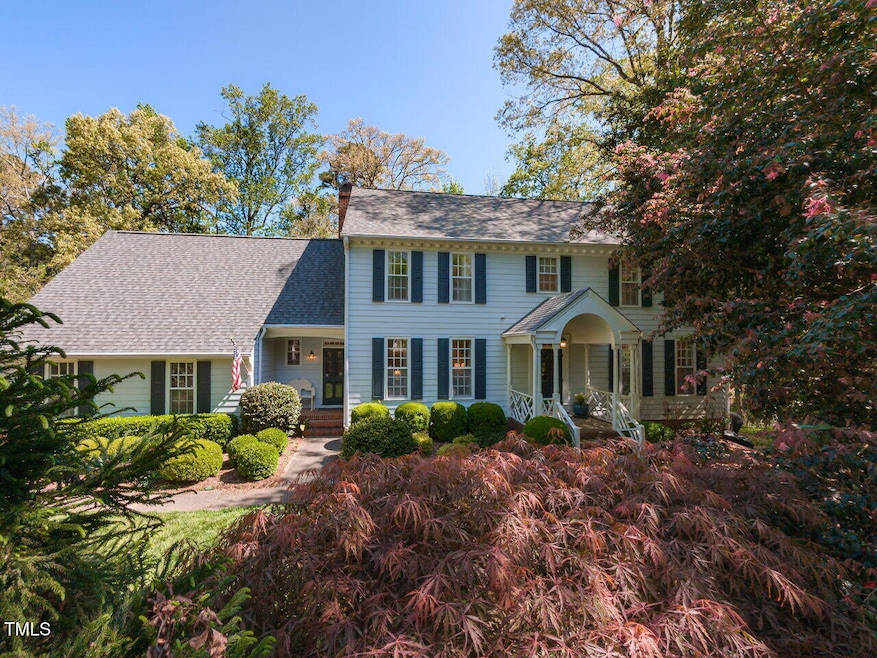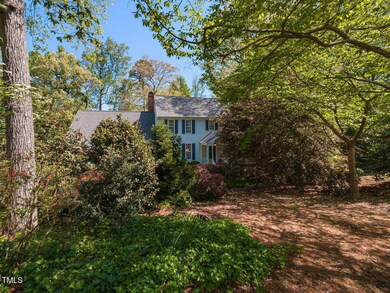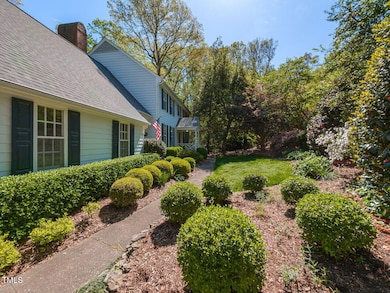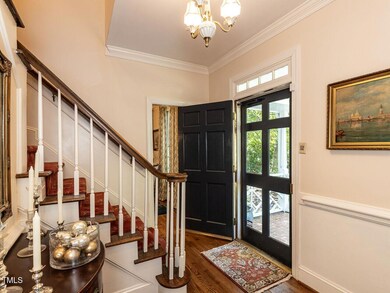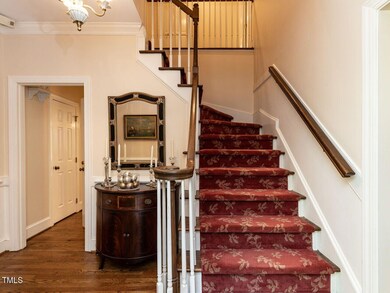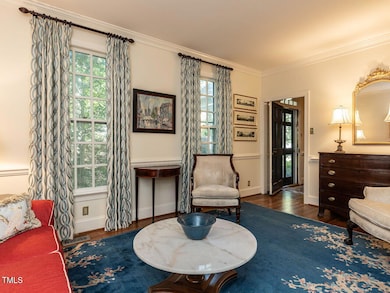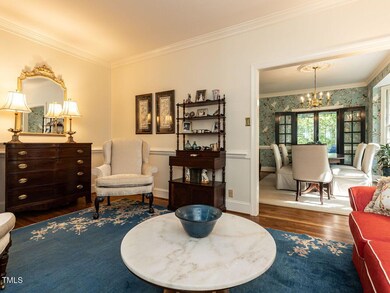
3320 Marblehead Ln Raleigh, NC 27612
Crabtree NeighborhoodEstimated payment $7,452/month
Highlights
- View of Trees or Woods
- Built-In Freezer
- Dining Room with Fireplace
- Lacy Elementary Rated A
- Deck
- Private Lot
About This Home
COMING SOON!! APRIL 16!! More photos coming. Great home, location, price! This 5 bdrm, 31/2 bath home tucked away at the end of a cul de sac in the popular Blenheim neighborhood is perfect for a growing family!The open floor plan connects the kitchen and den offering amazing views of surrounding trees and greenery. Walk out onto the large deck and screened porch. This ideal home is move- in ready with 9 ft ceilings, heart of pine, wide plank, hardwood floors, private front and backyards, and a 2 car garage. While most of the home maintains its classic charm, the master bedroom and bath have been beautifully updated and the basement level boasts new carpet, bar, fireplace and walkout access to the backyard. Natural light flows throughout. Near top rated schools.New HVAC. Roof 3 yrs old. This solid, spacious home offers comfort, convenience, a welcoming neighborhood.A lot of house and a great value just waiting for a new family to make it their own!
Home Details
Home Type
- Single Family
Est. Annual Taxes
- $9,546
Year Built
- Built in 1979
Lot Details
- Cul-De-Sac
- Private Lot
- Partially Wooded Lot
- Property is zoned R4
Parking
- 2 Car Attached Garage
- Inside Entrance
- Side Facing Garage
- 2 Open Parking Spaces
Home Design
- Traditional Architecture
- Tri-Level Property
- Permanent Foundation
- Shingle Roof
- HardiePlank Type
Interior Spaces
- Built-In Features
- Bar
- Crown Molding
- Beamed Ceilings
- High Ceiling
- Ceiling Fan
- Entrance Foyer
- Family Room with Fireplace
- Living Room
- Dining Room with Fireplace
- 2 Fireplaces
- L-Shaped Dining Room
- Breakfast Room
- Den
- Library with Fireplace
- Bonus Room
- Sun or Florida Room
- Screened Porch
- Views of Woods
- Pull Down Stairs to Attic
Kitchen
- Eat-In Kitchen
- Built-In Electric Oven
- Self-Cleaning Oven
- Electric Cooktop
- Warming Drawer
- Microwave
- Built-In Freezer
- Built-In Refrigerator
- Dishwasher
- Kitchen Island
- Disposal
Flooring
- Wood
- Ceramic Tile
Bedrooms and Bathrooms
- 5 Bedrooms
- Walk-In Closet
- Dressing Area
- Soaking Tub
Laundry
- Laundry Room
- Laundry on upper level
Finished Basement
- Walk-Out Basement
- Basement Fills Entire Space Under The House
- Exterior Basement Entry
Home Security
- Home Security System
- Storm Windows
Eco-Friendly Details
- Energy-Efficient HVAC
- Energy-Efficient Insulation
- Energy-Efficient Roof
Outdoor Features
- Balcony
- Deck
- Exterior Lighting
- Rain Gutters
Schools
- Lacy Elementary School
- Oberlin Middle School
- Broughton High School
Horse Facilities and Amenities
- Grass Field
Utilities
- Cooling Available
- Heating System Uses Natural Gas
- Vented Exhaust Fan
Community Details
- No Home Owners Association
- Blenheim Subdivision
Listing and Financial Details
- Assessor Parcel Number 0795760650
Map
Home Values in the Area
Average Home Value in this Area
Tax History
| Year | Tax Paid | Tax Assessment Tax Assessment Total Assessment is a certain percentage of the fair market value that is determined by local assessors to be the total taxable value of land and additions on the property. | Land | Improvement |
|---|---|---|---|---|
| 2024 | $9,546 | $1,096,813 | $714,000 | $382,813 |
| 2023 | $8,294 | $759,040 | $376,338 | $382,702 |
| 2022 | $7,705 | $759,040 | $376,338 | $382,702 |
| 2021 | $7,405 | $759,040 | $376,338 | $382,702 |
| 2020 | $7,270 | $759,040 | $376,338 | $382,702 |
| 2019 | $8,129 | $699,673 | $264,600 | $435,073 |
| 2018 | $7,665 | $699,673 | $264,600 | $435,073 |
| 2017 | $7,299 | $699,673 | $264,600 | $435,073 |
| 2016 | $7,148 | $699,673 | $264,600 | $435,073 |
| 2015 | $7,963 | $767,027 | $406,800 | $360,227 |
| 2014 | $7,551 | $767,027 | $406,800 | $360,227 |
Property History
| Date | Event | Price | Change | Sq Ft Price |
|---|---|---|---|---|
| 04/21/2025 04/21/25 | Pending | -- | -- | -- |
| 04/14/2025 04/14/25 | For Sale | $1,195,000 | 0.0% | $283 / Sq Ft |
| 04/12/2025 04/12/25 | Off Market | $1,195,000 | -- | -- |
| 04/12/2025 04/12/25 | For Sale | $1,195,000 | 0.0% | $283 / Sq Ft |
| 04/11/2025 04/11/25 | Off Market | $1,195,000 | -- | -- |
Deed History
| Date | Type | Sale Price | Title Company |
|---|---|---|---|
| Deed | $370,000 | -- |
Mortgage History
| Date | Status | Loan Amount | Loan Type |
|---|---|---|---|
| Open | $500,000 | Credit Line Revolving | |
| Closed | $455,000 | Credit Line Revolving | |
| Closed | $323,000 | New Conventional | |
| Closed | $100,000 | Credit Line Revolving | |
| Closed | $468,000 | Unknown | |
| Closed | $150,000 | Credit Line Revolving | |
| Closed | $220,000 | Unknown |
Similar Homes in Raleigh, NC
Source: Doorify MLS
MLS Number: 10089051
APN: 0795.11-76-0650-000
- 3321 Marblehead Ln
- 2001 Manuel St
- 721 Blenheim Dr
- 2701 Ridge Rd
- 3601 Swann St
- 1201 Bancroft St
- 3701 Swann St
- 2405 Coley Forest Place
- 908 Glen Eden Dr
- 1416 Westmoreland Dr
- 817 Glen Eden Dr
- 705 Glen Eden Dr
- 1205 Glen Eden Dr
- 3702 Nova Star Ln
- 1107 Daleland Dr
- 605 Glen Eden Dr
- 2227 Wheeler Rd
- 3521 Alamance Dr
- 3601 Alamance Dr
- 3204 Cobblestone Ct
