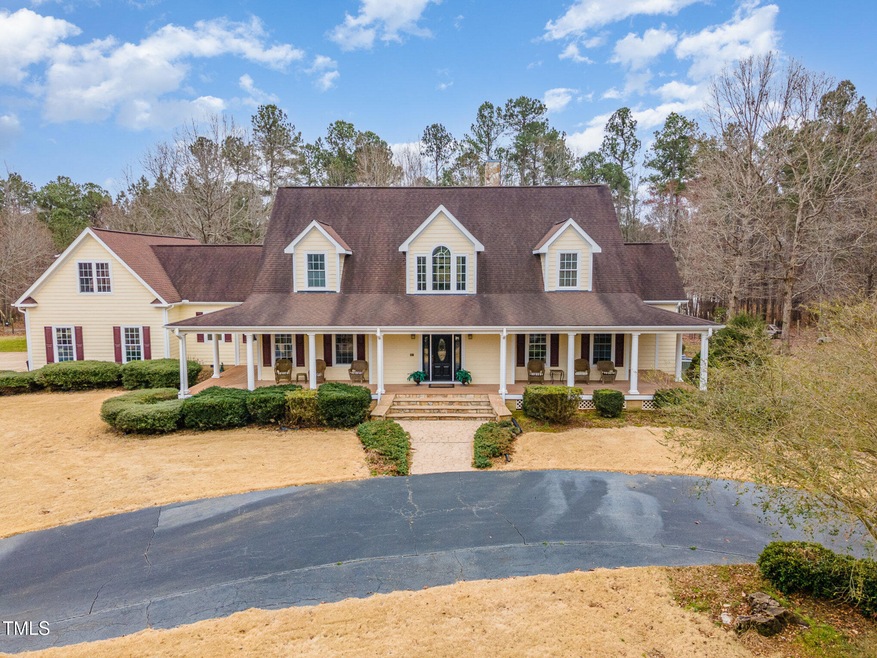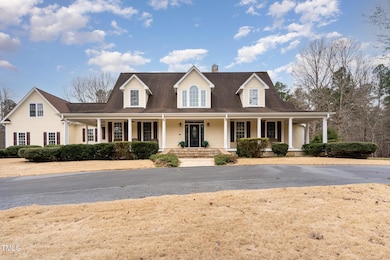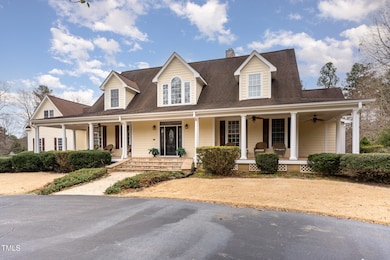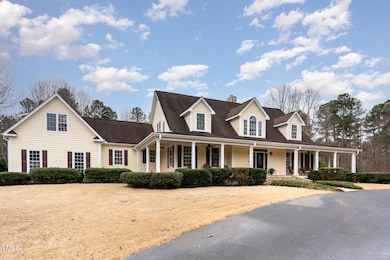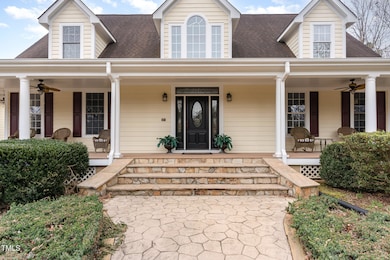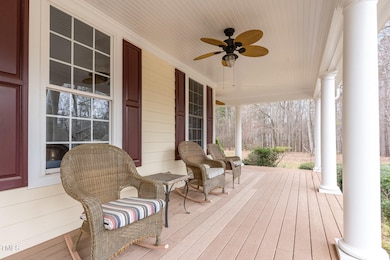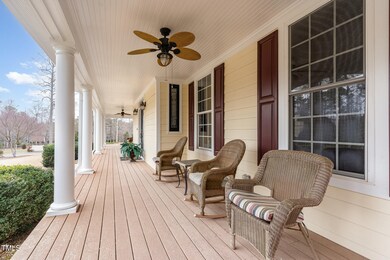
3320 Tree Farm Rd Hillsborough, NC 27278
Bingham NeighborhoodEstimated payment $9,215/month
Highlights
- Stables
- Boarding Facilities
- Finished Room Over Garage
- Cedar Ridge High Rated A-
- Filtered Pool
- Solar Power System
About This Home
Nestled on over 11 private acres, this exceptional estate offers a rare blend of luxury, tranquility, and functionality. Designed for both relaxation and entertainment. The property features horse stables, a lush pasture, outbuildings, and gardening area. The outdoor space is excellent for entertaining including a sparkling pool. Step inside to a grand foyer and spacious formal areas, perfect for gatherings. The open-concept and chef's dream kitchen are filled with natural light and designed for both beauty and efficiency. The stunning primary suite boasts a spa-like glamour bath and a generous wic. All additional bedrooms are designed for comfort and space adding to the appeal. There is plenty of storage space/flex area for various uses. This home is also equipped with a generator, solar panels, and a safe shelter. Conveniently located just minutes from downtown Hillsborough. This property is one of a kind!! A must see to view all this home has to offer!
Home Details
Home Type
- Single Family
Est. Annual Taxes
- $9,017
Year Built
- Built in 2004
Lot Details
- 11.71 Acre Lot
- Property fronts a private road
- Kennel
- Gated Home
- Wood Fence
- Rock Outcropping
- Native Plants
- Secluded Lot
- Corner Lot
- Paved or Partially Paved Lot
- Level Lot
- Front Yard Sprinklers
- Cleared Lot
- Many Trees
- Private Yard
- Garden
- Back and Front Yard
HOA Fees
- $108 Monthly HOA Fees
Parking
- 2 Car Direct Access Garage
- Finished Room Over Garage
- Side Facing Garage
- Garage Door Opener
- Circular Driveway
- Electric Gate
Property Views
- Woods
- Pasture
- Forest
- Pool
Home Design
- Traditional Architecture
- Permanent Foundation
- Block Foundation
- Shingle Roof
- HardiePlank Type
Interior Spaces
- 4,873 Sq Ft Home
- 2-Story Property
- Open Floorplan
- Central Vacuum
- Plumbed for Central Vacuum
- Sound System
- Bookcases
- Woodwork
- Crown Molding
- Tray Ceiling
- Cathedral Ceiling
- Ceiling Fan
- Skylights
- Recessed Lighting
- Chandelier
- Track Lighting
- Wood Burning Fireplace
- Heatilator
- Circulating Fireplace
- Raised Hearth
- Gas Log Fireplace
- Stone Fireplace
- Double Pane Windows
- Blinds
- Drapes & Rods
- Bay Window
- Window Screens
- French Doors
- ENERGY STAR Qualified Doors
- Entrance Foyer
- Living Room with Fireplace
- 2 Fireplaces
- Breakfast Room
- Combination Kitchen and Dining Room
- Home Office
- Storage
- Wood Flooring
- Basement
- Crawl Space
Kitchen
- Eat-In Kitchen
- Butlers Pantry
- Built-In Gas Oven
- Built-In Oven
- Built-In Range
- Microwave
- Freezer
- Ice Maker
- Dishwasher
- Kitchen Island
- Granite Countertops
Bedrooms and Bathrooms
- 4 Bedrooms
- Primary Bedroom on Main
- Dual Closets
- Walk-In Closet
- Primary bathroom on main floor
- Double Vanity
- Bidet
- Private Water Closet
- Whirlpool Bathtub
- Separate Shower in Primary Bathroom
- Bathtub with Shower
Laundry
- Laundry Room
- Laundry on lower level
- Dryer
- ENERGY STAR Qualified Washer
- Sink Near Laundry
Attic
- Pull Down Stairs to Attic
- Unfinished Attic
Home Security
- Security System Owned
- Smart Lights or Controls
- Security Lights
- Intercom
- Smart Thermostat
- Carbon Monoxide Detectors
- Fire and Smoke Detector
Eco-Friendly Details
- Solar Power System
- Smart Irrigation
Pool
- Filtered Pool
- In Ground Pool
- Outdoor Pool
- Vinyl Pool
- Pool Cover
- Automatic Pool Chlorinator
Outdoor Features
- Boarding Facilities
- Outdoor Fireplace
- Exterior Lighting
- Separate Outdoor Workshop
- Outdoor Storage
- Outbuilding
- Rain Gutters
Schools
- Grady Brown Elementary School
- A L Stanback Middle School
- Cedar Ridge High School
Farming
- Pasture
Horse Facilities and Amenities
- Farm Equipment
- Corral
- Tack Room
- Hay Storage
- Stables
Utilities
- Whole House Fan
- Forced Air Zoned Heating and Cooling System
- Heat Pump System
- Vented Exhaust Fan
- Underground Utilities
- Power Generator
- Propane
- Well
- Well Pump
- Gas Water Heater
- Water Purifier
- Water Softener is Owned
- Fuel Tank
- Septic Tank
- Septic System
- High Speed Internet
- Satellite Dish
Listing and Financial Details
- Assessor Parcel Number 9852270851
Community Details
Overview
- Tree Farm Subdivision
Security
- Security Service
Map
Home Values in the Area
Average Home Value in this Area
Tax History
| Year | Tax Paid | Tax Assessment Tax Assessment Total Assessment is a certain percentage of the fair market value that is determined by local assessors to be the total taxable value of land and additions on the property. | Land | Improvement |
|---|---|---|---|---|
| 2023 | $8,762 | $0 | $0 | $0 |
| 2022 | $8,762 | $953,700 | $152,600 | $801,100 |
| 2021 | $8,548 | $953,700 | $152,600 | $801,100 |
| 2020 | $8,427 | $885,100 | $110,700 | $774,400 |
| 2018 | $7,438 | $795,376 | $20,976 | $774,400 |
| 2017 | $6,724 | $795,376 | $20,976 | $774,400 |
| 2016 | $6,724 | $813,482 | $140,165 | $673,317 |
| 2015 | $6,655 | $813,482 | $140,165 | $673,317 |
| 2014 | $6,635 | $813,482 | $140,165 | $673,317 |
Property History
| Date | Event | Price | Change | Sq Ft Price |
|---|---|---|---|---|
| 03/26/2025 03/26/25 | Pending | -- | -- | -- |
| 03/14/2025 03/14/25 | For Sale | $1,500,000 | -- | $308 / Sq Ft |
Deed History
| Date | Type | Sale Price | Title Company |
|---|---|---|---|
| Interfamily Deed Transfer | -- | None Available |
Mortgage History
| Date | Status | Loan Amount | Loan Type |
|---|---|---|---|
| Closed | $241,000 | New Conventional | |
| Closed | $275,000 | New Conventional |
Similar Homes in Hillsborough, NC
Source: Doorify MLS
MLS Number: 10082511
APN: 9852270812
- 2418 Crossroads Ave
- Tbd Monadnock Ridge Rd
- 2403 June Dr
- LOT 1 Moorefields Rd
- 2201 Moorefields Rd
- 4401 Elg Rd
- 3900 Marklyn Place
- 4325 New Hope Springs Dr
- 5 Ac Woodgrove Way
- 00 Ode Turner Rd
- 3723 Buckhorn Rd
- 2920 Ode Turner Rd
- Lot 1 Mooresfield Rd
- 5018 Silver Fox Ln
- 3604 Pasture Rd Unit 27278
- TBD Montgomery Estates Rd
- 319 Davis Rd
- 2601 Myrtle Ln
- 675 Oakdale Dr
- 507 Town Crier Ct
