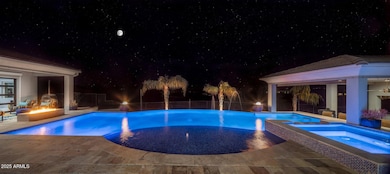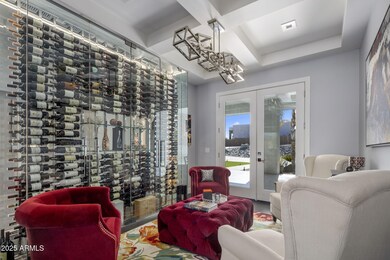
33214 N 14th St Phoenix, AZ 85085
Desert View NeighborhoodHighlights
- Guest House
- Horses Allowed On Property
- RV Garage
- Desert Mountain Middle School Rated A-
- Heated Spa
- City Lights View
About This Home
As of April 2025As you step inside, breathtaking panoramic mountain vistas greet you, with elevated views that captivate the senses. Pass the striking 264-bottle climate-controlled LED lighted wine display, and feel the grandeur of soaring 12-foot ceilings and luxurious Marble and Porcelain floors. The gourmet kitchen is a chef's dream, featuring top-tier appliances, gas range, multiple ovens, an oversized sit-up granite island, and large walk-in pantry. A fully retractable glass door effortlessly opens to a sprawling 500-square-foot misted patio, merging indoor and outdoor living. All hard floors, no steps, no HOA, garages 10-20 cars and has full RV hookups. Enjoy serene north-facing views and stunning dark skies while relaxing in the raised hot tub, or unwind on the beach ledge of the negative-edge heated pool, swim-up bar, outdoor kitchen, misted Ramada, incredible fire features, and nearby putting green. The property offers five ensuite bedrooms, including an adjacent 1-bedroom guest house with its own full kitchen.
The guest house offers a spacious living area, a full kitchen, a separate bedroom, spa bath and 3-car garage. The custom bar and floor-to-ceiling roll-up glass door transforms the space into the ultimate pool house and entertainer's dream.
Additional luxury features include a "must have" expanded primary bedroom closet, a water softener, a Control-4 Smart Home System, a built-in AV entertainment system, putting green, mature citrus trees and a dog-run. With a full price offer the Sellers will convey the golf simulator, fitness equipment and 10 wall mounted TVs, worth over $100,000.
Set on 1.2 acres on PHOENIX WATER, the property was carefully designed to offer privacy and unparalleled views, with a natural buffer beyond the fenced-area encompassing the resort yard. This home offers luxury typically found at twice the price in other parts of the Valley. Nestled in an area has recently attracted Scottsdale's premier custom home builders. This home offers breathtaking views and dark starry skies, clean fresh air and clear views of Black, Humboldt and the McDowell Mountains.
Despite its peaceful setting, this home is just minutes from shopping, dining, and other amenities. Hiking trails are right outside your front door. You will never tire of the hot air balloons each weekend. Horseback riding and boarding stables are nearby, or build your own barn, as the lot has horse privileges. This area has benefited from the growth driven by nearby Taiwan Semiconductor's $65Billion headquarters. More recent is the $7 billion "Halo Vista" mixed-use development. Starbucks, groceries, target, home depot, restaurants, entertainment are nearby. See "documents" tab. And you are only 30 minutes from Kierland, the Princess, WestWorld, and other top Scottsdale destinations.
The main house offers 4,126 square feet of luxurious living space, with four ensuite bedrooms, while the 875-square-foot guest casita adds another 1-bedroom, a full kitchen, and its own garage. Guest casita transforms into the ultimate pool house or detached office. With all hard floors, no steps, and no HOA restrictions, this home combines exceptional comfort, elegance, and convenience. The 3,700sf garage, with full RV hookups, has room for more than 10 vehicles and 16 1/2 foot ceiling heights for your toys or lifts.
Last Agent to Sell the Property
Realty Executives Brokerage Phone: 602-980-0737 License #BR025374000

Home Details
Home Type
- Single Family
Est. Annual Taxes
- $7,573
Year Built
- Built in 2017
Lot Details
- 1.22 Acre Lot
- Private Streets
- Desert faces the front and back of the property
- Wrought Iron Fence
- Partially Fenced Property
- Block Wall Fence
- Chain Link Fence
- Artificial Turf
- Misting System
- Front Yard Sprinklers
- Private Yard
Parking
- 10 Car Garage
- Garage ceiling height seven feet or more
- Heated Garage
- Side or Rear Entrance to Parking
- Tandem Parking
- RV Garage
- Golf Cart Garage
Property Views
- City Lights
- Mountain
Home Design
- Designed by Michael Daily Architects
- Contemporary Architecture
- Wood Frame Construction
- Spray Foam Insulation
- Tile Roof
- Concrete Roof
- Foam Roof
- Stucco
Interior Spaces
- 5,001 Sq Ft Home
- 1-Story Property
- Ceiling height of 9 feet or more
- Ceiling Fan
- Double Pane Windows
- Low Emissivity Windows
- Mechanical Sun Shade
- Living Room with Fireplace
- 3 Fireplaces
- Tile Flooring
- Smart Home
- Washer and Dryer Hookup
Kitchen
- Eat-In Kitchen
- Gas Cooktop
- Built-In Microwave
- Kitchen Island
- Granite Countertops
Bedrooms and Bathrooms
- 5 Bedrooms
- Fireplace in Primary Bedroom
- Two Primary Bathrooms
- Primary Bathroom is a Full Bathroom
- 6 Bathrooms
- Dual Vanity Sinks in Primary Bathroom
- Hydromassage or Jetted Bathtub
- Bathtub With Separate Shower Stall
Pool
- Heated Spa
- Heated Pool
- Pool Pump
Outdoor Features
- Fire Pit
- Built-In Barbecue
Schools
- Desert Mountain Elementary And Middle School
- Boulder Creek High School
Utilities
- Cooling Available
- Zoned Heating
- Heating System Uses Propane
- Septic Tank
- High Speed Internet
Additional Features
- No Interior Steps
- Guest House
- Horses Allowed On Property
Community Details
- No Home Owners Association
- Association fees include (see remarks)
- Built by Stellar Custom homes
- 10 Cars + Rv Hookups No Hoa Subdivision, Custom Floorplan
Listing and Financial Details
- Tax Lot 1
- Assessor Parcel Number 211-74-044-H
Map
Home Values in the Area
Average Home Value in this Area
Property History
| Date | Event | Price | Change | Sq Ft Price |
|---|---|---|---|---|
| 04/11/2025 04/11/25 | Sold | $2,500,000 | -5.7% | $500 / Sq Ft |
| 03/07/2025 03/07/25 | Pending | -- | -- | -- |
| 02/06/2025 02/06/25 | For Sale | $2,649,900 | +74.9% | $530 / Sq Ft |
| 10/09/2020 10/09/20 | Sold | $1,515,000 | +1.1% | $289 / Sq Ft |
| 08/31/2020 08/31/20 | Pending | -- | -- | -- |
| 08/28/2020 08/28/20 | For Sale | $1,499,000 | -- | $286 / Sq Ft |
Tax History
| Year | Tax Paid | Tax Assessment Tax Assessment Total Assessment is a certain percentage of the fair market value that is determined by local assessors to be the total taxable value of land and additions on the property. | Land | Improvement |
|---|---|---|---|---|
| 2025 | $7,573 | $80,142 | -- | -- |
| 2024 | $8,377 | $76,326 | -- | -- |
| 2023 | $8,377 | $143,060 | $28,610 | $114,450 |
| 2022 | $8,059 | $92,950 | $18,590 | $74,360 |
| 2021 | $8,214 | $82,820 | $16,560 | $66,260 |
| 2020 | $8,634 | $81,410 | $16,280 | $65,130 |
| 2019 | $8,369 | $83,060 | $16,610 | $66,450 |
| 2018 | $1,212 | $9,450 | $9,450 | $0 |
| 2017 | $1,189 | $10,245 | $10,245 | $0 |
| 2016 | $1,090 | $10,410 | $10,410 | $0 |
| 2015 | $1,075 | $10,480 | $10,480 | $0 |
Mortgage History
| Date | Status | Loan Amount | Loan Type |
|---|---|---|---|
| Open | $2,000,000 | New Conventional | |
| Previous Owner | $1,212,000 | Purchase Money Mortgage | |
| Previous Owner | $700,000 | Adjustable Rate Mortgage/ARM | |
| Previous Owner | $696,000 | Stand Alone Refi Refinance Of Original Loan |
Deed History
| Date | Type | Sale Price | Title Company |
|---|---|---|---|
| Warranty Deed | $2,500,000 | Great American Title Agency | |
| Special Warranty Deed | -- | None Listed On Document | |
| Warranty Deed | $1,515,000 | Magnus Title Agency | |
| Warranty Deed | -- | None Available |
Similar Homes in the area
Source: Arizona Regional Multiple Listing Service (ARMLS)
MLS Number: 6809412
APN: 211-74-044H
- 33207 N 12th St
- 24925 N 15th St Unit A-104
- 33521 N 14th Place
- 34047 N 10th St
- 502 E Tanglewood Trail
- 532 E Tanglewood Trail
- 34242 N 10th St
- 11xx E Carefree Hwy
- 0 E Carefree Hwy
- 511 E Tumbleweed Dr
- 256 Tumbleweed Dr
- 1510 E Red Range Way
- 0 E Paint Your Wagon Trail Unit 6794326
- 1307 E Galvin St
- 1542 E Galvin St
- 112 W Sagebrush Dr
- 34889 N 3rd St
- 34122 N 2nd Ave
- 35035 N 3rd St
- 608 E Pasaro Dr






