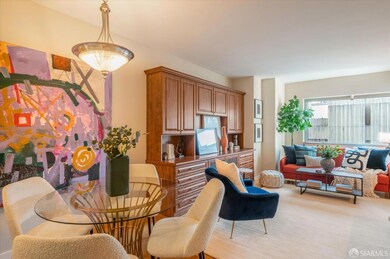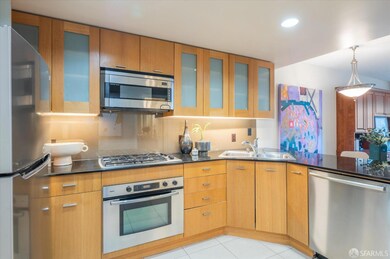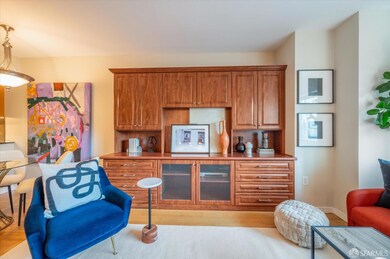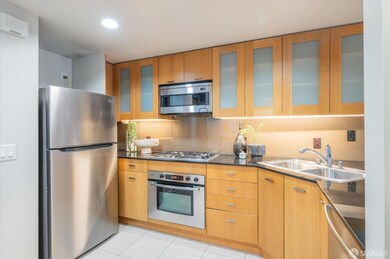
333 1st St Unit 1006 San Francisco, CA 94105
South Beach NeighborhoodHighlights
- Fitness Center
- Rooftop Deck
- 0.89 Acre Lot
- Indoor Pool
- City Lights View
- 1-minute walk to Guy Place Mini Park
About This Home
As of December 2024When you only have time to see one of the best condominiums in Rincon Hill, The Metropolitan is a standout choice. Designed by Heller Manus in 2004 this full-service, world-class bldg caters to today's busy lifestyles, featuring a 24/7 concierge, heated resort-style lap pool, jacuzzi, sauna, state-of-the-art fitness ctr, movie theater, club lounge, business ctr & much more! This studio is on the 10th flr, facing east, offers stunning morning views of the sunrise illuminating the modern architecture nearby. Picture yourself enjoying a workout in the fitness ctr before work & unwinding in the evening w/a swim & sauna -truly an urban oasis! Upon entry, you'll find wood flrs along w/two thoughtfully designed built-in furniture pieces that maximize the space, w/a Murphy bed, add'l closet, chest of drawers & a TV console. The dining area has pendant lighting & there's a cozy bay window nook for a couch or desk. A large closet completes this inviting great rm. The kitchen has s/s appliances, white oak cabinetry, a gas stove top & granite counters. Spacious bathroom w/in-unit W/D. Host friends in the club lounge w/kitchen, fireplace & TV or on the rooftop terrace w/BBQ grills, skyline views, ample seating & a firepit w/a plush lawn. Dedicated parking & storage. Stop looking.Oasis Awaits!
Co-Listed By
Bert Keane
Vanguard Properties License #01898466
Property Details
Home Type
- Condominium
Est. Annual Taxes
- $6,596
Year Built
- Built in 2004
Lot Details
- East Facing Home
- Gated Home
HOA Fees
- $954 Monthly HOA Fees
Home Design
- Modern Architecture
Interior Spaces
- 506 Sq Ft Home
- 3-Story Property
- Combination Dining and Living Room
- Wood Flooring
- City Lights Views
Kitchen
- Built-In Gas Oven
- Built-In Gas Range
- Microwave
- Dishwasher
- Granite Countertops
- Disposal
Bedrooms and Bathrooms
- Studio bedroom
- 1 Full Bathroom
- Bathtub with Shower
Laundry
- Laundry closet
- Stacked Washer and Dryer
Parking
- 1 Parking Space
- Open Parking
Pool
- Indoor Pool
- Pool and Spa
- In Ground Pool
Outdoor Features
- Enclosed Balcony
- Uncovered Courtyard
- Rooftop Deck
- Outdoor Fireplace
- Outdoor Kitchen
- Fire Pit
- Built-In Barbecue
Location
- Unit is below another unit
Listing and Financial Details
- Assessor Parcel Number 3748-106
Community Details
Overview
- Association fees include common areas, door person, insurance on structure, management
- 342 Units
- The Metropolitan Association, Phone Number (415) 357-1332
- High-Rise Condominium
Amenities
- Rooftop Deck
- Sauna
Recreation
- Fitness Center
- Community Pool
- Community Spa
Pet Policy
- Limit on the number of pets
- Pet Size Limit
Map
Home Values in the Area
Average Home Value in this Area
Property History
| Date | Event | Price | Change | Sq Ft Price |
|---|---|---|---|---|
| 12/10/2024 12/10/24 | Sold | $460,000 | -1.1% | $909 / Sq Ft |
| 11/19/2024 11/19/24 | Pending | -- | -- | -- |
| 11/13/2024 11/13/24 | Price Changed | $465,000 | -4.1% | $919 / Sq Ft |
| 10/18/2024 10/18/24 | For Sale | $485,000 | -- | $958 / Sq Ft |
Tax History
| Year | Tax Paid | Tax Assessment Tax Assessment Total Assessment is a certain percentage of the fair market value that is determined by local assessors to be the total taxable value of land and additions on the property. | Land | Improvement |
|---|---|---|---|---|
| 2024 | $6,596 | $489,318 | $293,592 | $195,726 |
| 2023 | $6,482 | $479,726 | $287,836 | $191,890 |
| 2022 | $6,345 | $470,322 | $282,194 | $188,128 |
| 2021 | $6,228 | $461,102 | $276,662 | $184,440 |
| 2020 | $6,320 | $456,376 | $273,826 | $182,550 |
| 2019 | $6,060 | $447,430 | $268,458 | $178,972 |
| 2018 | $5,858 | $438,660 | $263,196 | $175,464 |
| 2017 | $5,494 | $430,060 | $258,036 | $172,024 |
| 2016 | $5,384 | $421,630 | $252,978 | $168,652 |
| 2015 | $5,318 | $415,300 | $249,180 | $166,120 |
| 2014 | $5,128 | $407,166 | $244,300 | $162,866 |
Mortgage History
| Date | Status | Loan Amount | Loan Type |
|---|---|---|---|
| Previous Owner | $104,000 | Stand Alone Second | |
| Previous Owner | $416,000 | Purchase Money Mortgage | |
| Previous Owner | $301,824 | Credit Line Revolving | |
| Closed | $75,456 | No Value Available |
Deed History
| Date | Type | Sale Price | Title Company |
|---|---|---|---|
| Grant Deed | -- | Fidelity National Title | |
| Grant Deed | -- | Fidelity National Title | |
| Grant Deed | $380,000 | Multiple | |
| Interfamily Deed Transfer | -- | First American Title Company | |
| Grant Deed | $520,000 | First American Title Company | |
| Grant Deed | $377,500 | Commonwealth Title Company |
Similar Homes in San Francisco, CA
Source: San Francisco Association of REALTORS® MLS
MLS Number: 424073552
APN: 3748-106
- 355 1st St Unit S710
- 333 1st St Unit N804
- 18 Lansing St Unit 102
- 18 Lansing St Unit 302
- 18 Lansing St Unit 205
- 488 Folsom St Unit 4505
- 488 Folsom St Unit 4404
- 488 Folsom St Unit 4904
- 15 Guy Place
- 50 Lansing St Unit 805
- 50 Lansing St Unit 602
- 50 Lansing St Unit 403
- 425 1st St Unit 1508
- 425 1st St Unit 1506
- 425 1st St Unit 1008
- 425 1st St Unit 4202
- 425 1st St Unit 803
- 425 1st St Unit 3406
- 425 1st St Unit 1904
- 425 1st St Unit 1406






