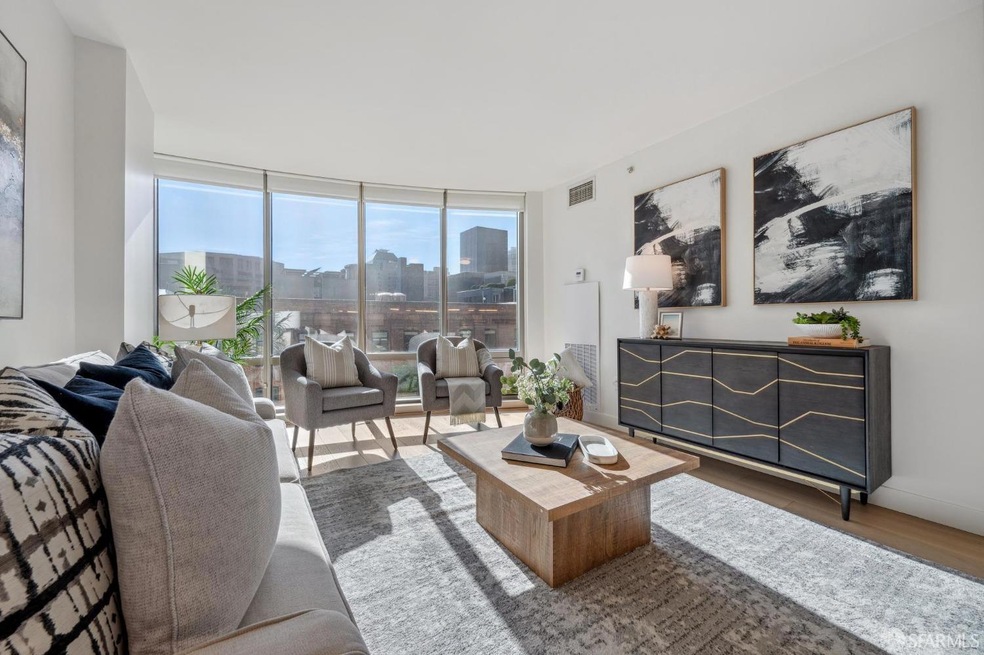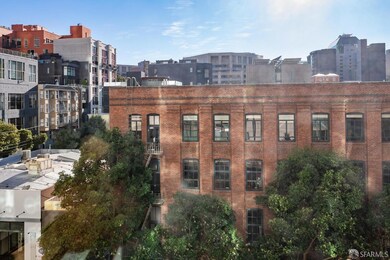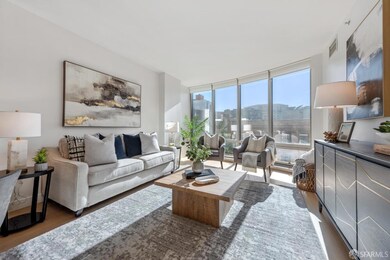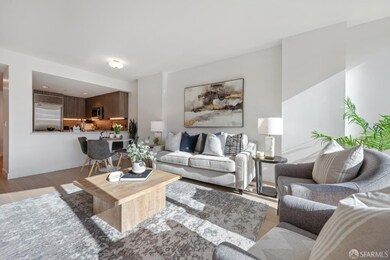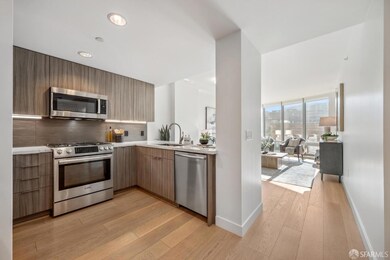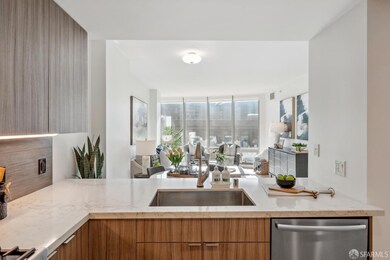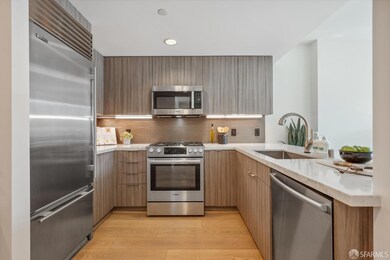
333 1st St Unit N503 San Francisco, CA 94105
South Beach NeighborhoodHighlights
- Fitness Center
- Rooftop Deck
- 0.89 Acre Lot
- In Ground Spa
- Built-In Freezer
- 1-minute walk to Guy Place Mini Park
About This Home
As of December 2024Residence 503 at the Metropolitan is a pride ownership one bedroom urban home that features floor to ceiling windows, city lights outlooks, wide plank white oak flooring throughout, a large bedroom with an extra large walk-in closet, a marble bath & gorgeous Seller upgrades. This city home is perfect for full time living or a fab pied a terre. The chef's kitchen is finished with granite countertops, stainless steel appliances, gas cooktop, a built-in microwave, Bosch dishwasher, SubZero refrigerator, upgraded cabinets & upgraded backsplash. The residence includes an assigned Self Parking spot & additional storage space. The Metropolitan is a full service high rise community with lifestyle amenities that include: a 24/7 front desk with lobby attendants, a 3500+ state of the art fitness center, an indoor pool center with sauna, hot tub & locker room with showers, a fully equipped club room with double sided fireplace & catering kitchen, a theater with HD viewing, a business center, a conference room & a roof top terrace with BBQ. The Metropolitan is Built on Bedrock. Live walking distance to the Embarcadero, the Ferry Building, cafes, coffee shops, restaurants, Oracle Park, Chase Center, Whole Foods, the Financial District, Union Square and more. Live in SF's newest neighborhood.
Property Details
Home Type
- Condominium
Est. Annual Taxes
- $8,593
Year Built
- Built in 2004 | Remodeled
HOA Fees
- $1,080 Monthly HOA Fees
Home Design
- Contemporary Architecture
Interior Spaces
- 713 Sq Ft Home
- Great Room
Kitchen
- Gas Cooktop
- Range Hood
- Microwave
- Built-In Freezer
- Built-In Refrigerator
- Ice Maker
- Dishwasher
- Stone Countertops
- Disposal
Flooring
- Wood
- Marble
Bedrooms and Bathrooms
- 1 Full Bathroom
- Soaking Tub in Primary Bathroom
Laundry
- Laundry closet
- Stacked Washer and Dryer
Parking
- 1 Parking Space
- Enclosed Parking
- Side by Side Parking
- Assigned Parking
Additional Features
- In Ground Spa
- Central Heating and Cooling System
Listing and Financial Details
- Assessor Parcel Number 3748-068
Community Details
Overview
- Association fees include common areas, elevator, gas, insurance on structure, maintenance exterior, ground maintenance, management, pool, recreation facility, roof, security, sewer, trash, water
- 342 Units
- The Metropolitan HOA, Phone Number (415) 284-5210
- High-Rise Condominium
- Built by HKS/Beverly Hills
Amenities
- Rooftop Deck
- Community Barbecue Grill
- Sauna
Recreation
- Fitness Center
- Community Pool
- Community Spa
Pet Policy
- Limit on the number of pets
- Dogs and Cats Allowed
Map
Home Values in the Area
Average Home Value in this Area
Property History
| Date | Event | Price | Change | Sq Ft Price |
|---|---|---|---|---|
| 12/31/2024 12/31/24 | Sold | $748,000 | -1.6% | $1,049 / Sq Ft |
| 12/26/2024 12/26/24 | Pending | -- | -- | -- |
| 12/04/2024 12/04/24 | Price Changed | $760,000 | -2.4% | $1,066 / Sq Ft |
| 10/16/2024 10/16/24 | For Sale | $779,000 | -- | $1,093 / Sq Ft |
Tax History
| Year | Tax Paid | Tax Assessment Tax Assessment Total Assessment is a certain percentage of the fair market value that is determined by local assessors to be the total taxable value of land and additions on the property. | Land | Improvement |
|---|---|---|---|---|
| 2024 | $8,593 | $658,054 | $197,415 | $460,639 |
| 2023 | $8,450 | $645,152 | $193,545 | $451,607 |
| 2022 | $8,277 | $632,502 | $189,750 | $442,752 |
| 2021 | $8,127 | $620,101 | $186,030 | $434,071 |
| 2020 | $8,225 | $613,744 | $184,123 | $429,621 |
| 2019 | $7,898 | $601,711 | $180,513 | $421,198 |
| 2018 | $7,634 | $589,914 | $176,974 | $412,940 |
| 2017 | $7,251 | $578,348 | $173,504 | $404,844 |
| 2016 | $7,117 | $567,008 | $170,102 | $396,906 |
| 2015 | $7,030 | $558,492 | $167,547 | $390,945 |
| 2014 | $6,776 | $547,552 | $164,265 | $383,287 |
Mortgage History
| Date | Status | Loan Amount | Loan Type |
|---|---|---|---|
| Previous Owner | $350,000 | Credit Line Revolving | |
| Previous Owner | $363,000 | New Conventional | |
| Previous Owner | $393,550 | New Conventional | |
| Previous Owner | $394,200 | New Conventional | |
| Previous Owner | $408,500 | New Conventional | |
| Previous Owner | $416,000 | New Conventional | |
| Previous Owner | $59,500 | Credit Line Revolving | |
| Previous Owner | $476,000 | Purchase Money Mortgage | |
| Previous Owner | $368,000 | Credit Line Revolving | |
| Closed | $92,000 | No Value Available |
Deed History
| Date | Type | Sale Price | Title Company |
|---|---|---|---|
| Grant Deed | -- | Chicago Title | |
| Interfamily Deed Transfer | -- | None Available | |
| Grant Deed | $520,000 | Fidelity National Title Co | |
| Grant Deed | $595,000 | Chicago Title Co | |
| Interfamily Deed Transfer | -- | -- | |
| Grant Deed | $460,000 | Commonwealth Title Company |
Similar Homes in San Francisco, CA
Source: San Francisco Association of REALTORS® MLS
MLS Number: 424061742
APN: 3748-068
- 355 1st St Unit S710
- 333 1st St Unit N804
- 18 Lansing St Unit 102
- 18 Lansing St Unit 302
- 18 Lansing St Unit 205
- 488 Folsom St Unit 4505
- 488 Folsom St Unit 4404
- 488 Folsom St Unit 4904
- 15 Guy Place
- 50 Lansing St Unit 805
- 50 Lansing St Unit 602
- 50 Lansing St Unit 403
- 425 1st St Unit 1508
- 425 1st St Unit 1506
- 425 1st St Unit 1008
- 425 1st St Unit 4202
- 425 1st St Unit 803
- 425 1st St Unit 3406
- 425 1st St Unit 1904
- 425 1st St Unit 1406
