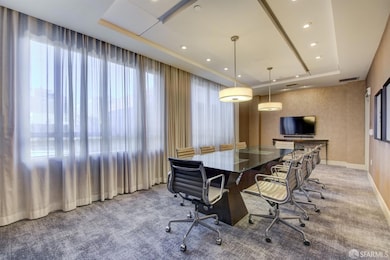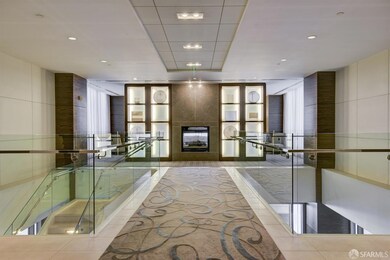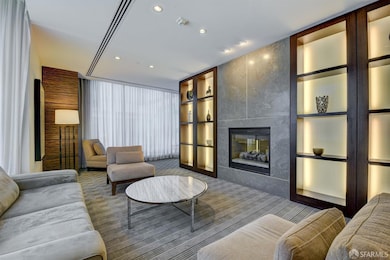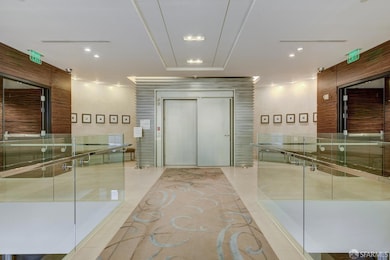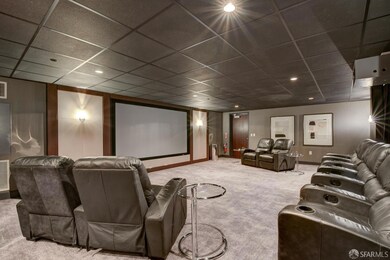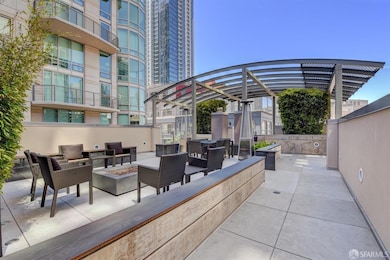
333 1st St Unit N706 San Francisco, CA 94105
South Beach NeighborhoodHighlights
- Fitness Center
- Rooftop Deck
- Clubhouse
- Lap Pool
- 0.89 Acre Lot
- 1-minute walk to Guy Place Mini Park
About This Home
As of March 2025Stunning Junior 1 Bedroom with rare and expansive Bay and Bridge views. This home features an open floor plan with designer finishes, including hardwood floors, custom paint, and luxurious detailing throughout. The modern kitchen boasts stainless steel appliances, while the bathroom and living spaces are enhanced by sleek, contemporary designs. Enjoy incredible views of the shimmering bay by day and the dramatic city lights by night. The Metropolitan offers unparalleled amenities, including a 24-hour doorman, private movie theater, pool, spa, professional gym, BBQ roof deck, conference room, secure mailroom, Amazon hub, and concierge services. The unit includes an in-unit washer and dryer, deeded parking space, and additional storage for convenience. Located in the heart of South Beach, with easy access to BART/Muni, the Embarcadero, Oracle Park, Union Square, and the Bay Bridge, this residence combines the best of urban living with luxurious comfort and functionality.
Property Details
Home Type
- Condominium
Est. Annual Taxes
- $8,766
Year Built
- Built in 2004 | Remodeled
HOA Fees
- $982 Monthly HOA Fees
Home Design
- Contemporary Architecture
Interior Spaces
- 506 Sq Ft Home
- Formal Dining Room
- Storage Room
Kitchen
- Built-In Gas Oven
- Self-Cleaning Oven
- Free-Standing Gas Range
- Microwave
- Dishwasher
- Granite Countertops
- Disposal
Flooring
- Wood
- Marble
Bedrooms and Bathrooms
- Studio bedroom
- 1 Full Bathroom
- Bathtub with Shower
Laundry
- Laundry closet
- Stacked Washer and Dryer
Parking
- 1 Car Attached Garage
- Side by Side Parking
- Garage Door Opener
- Assigned Parking
Accessible Home Design
- Accessible Elevator Installed
- Wheelchair Access
Pool
- Lap Pool
- In Ground Spa
Utilities
- Central Heating and Cooling System
Listing and Financial Details
- Assessor Parcel Number 3748-085
Community Details
Overview
- Association fees include common areas, door person, gas, heat, homeowners insurance, maintenance exterior, ground maintenance, management, organized activities, pool, roof, water
- 342 Units
- The Metropolitan Association
- High-Rise Condominium
- Greenbelt
Amenities
- Rooftop Deck
- Community Barbecue Grill
- Clubhouse
- Recreation Room
Recreation
- Fitness Center
- Community Pool
- Community Spa
Pet Policy
- Limit on the number of pets
- Pet Size Limit
Map
Home Values in the Area
Average Home Value in this Area
Property History
| Date | Event | Price | Change | Sq Ft Price |
|---|---|---|---|---|
| 03/31/2025 03/31/25 | Sold | $430,000 | -6.5% | $850 / Sq Ft |
| 03/31/2025 03/31/25 | Pending | -- | -- | -- |
| 03/31/2025 03/31/25 | For Sale | $460,000 | -- | $909 / Sq Ft |
Tax History
| Year | Tax Paid | Tax Assessment Tax Assessment Total Assessment is a certain percentage of the fair market value that is determined by local assessors to be the total taxable value of land and additions on the property. | Land | Improvement |
|---|---|---|---|---|
| 2024 | $8,766 | $681,544 | $340,772 | $340,772 |
| 2023 | $8,619 | $668,184 | $334,092 | $334,092 |
| 2022 | $8,442 | $655,084 | $327,542 | $327,542 |
| 2021 | $8,287 | $642,240 | $321,120 | $321,120 |
| 2020 | $8,335 | $635,656 | $317,828 | $317,828 |
| 2019 | $8,052 | $623,196 | $311,598 | $311,598 |
| 2018 | $7,781 | $610,980 | $305,490 | $305,490 |
| 2017 | $7,393 | $599,000 | $299,500 | $299,500 |
| 2016 | $6,545 | $527,044 | $316,228 | $210,816 |
| 2015 | $6,463 | $519,128 | $311,478 | $207,650 |
| 2014 | $6,241 | $508,960 | $305,377 | $203,583 |
Mortgage History
| Date | Status | Loan Amount | Loan Type |
|---|---|---|---|
| Open | $408,500 | New Conventional | |
| Previous Owner | $431,000 | New Conventional | |
| Previous Owner | $359,400 | New Conventional | |
| Previous Owner | $380,000 | Purchase Money Mortgage | |
| Previous Owner | $83,700 | Credit Line Revolving | |
| Previous Owner | $388,000 | Fannie Mae Freddie Mac | |
| Previous Owner | $39,281 | Credit Line Revolving | |
| Previous Owner | $287,840 | Credit Line Revolving | |
| Closed | $53,970 | No Value Available |
Deed History
| Date | Type | Sale Price | Title Company |
|---|---|---|---|
| Grant Deed | -- | Chicago Title | |
| Grant Deed | $599,000 | Chicago Title Company | |
| Grant Deed | $475,000 | Fidelity National Title Co | |
| Grant Deed | $360,000 | Commonwealth Title Company |
Similar Homes in San Francisco, CA
Source: San Francisco Association of REALTORS® MLS
MLS Number: 425022115
APN: 3748-085
- 355 1st St Unit S710
- 333 1st St Unit 1507
- 333 1st St Unit N804
- 18 Lansing St Unit 102
- 18 Lansing St Unit 302
- 18 Lansing St Unit 205
- 488 Folsom St Unit 4505
- 488 Folsom St Unit 4404
- 488 Folsom St Unit 4904
- 15 Guy Place
- 50 Lansing St Unit 805
- 50 Lansing St Unit 602
- 50 Lansing St Unit 403
- 425 1st St Unit 1508
- 425 1st St Unit 1506
- 425 1st St Unit 1008
- 425 1st St Unit 4202
- 425 1st St Unit 803
- 425 1st St Unit 3406
- 425 1st St Unit 1904

