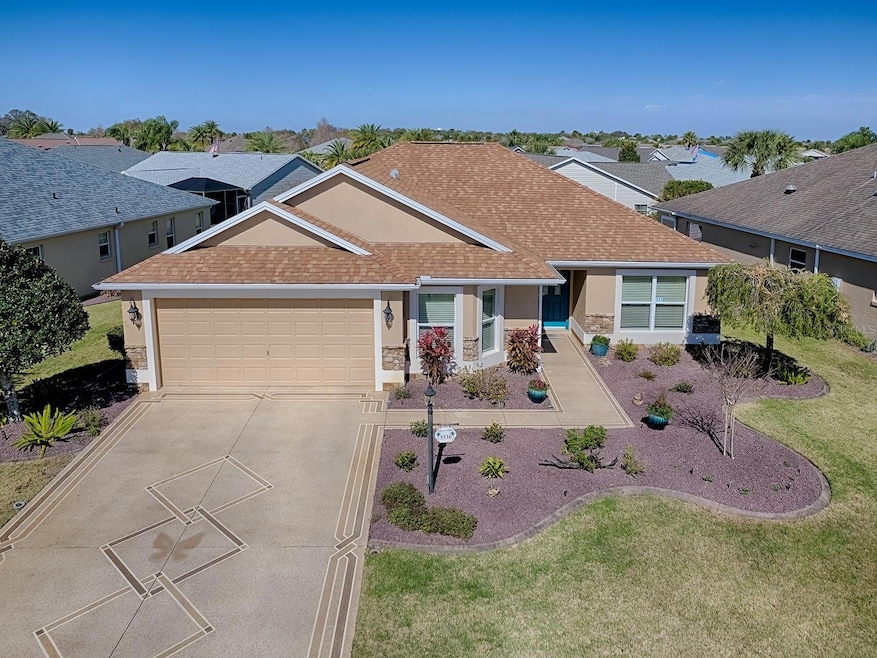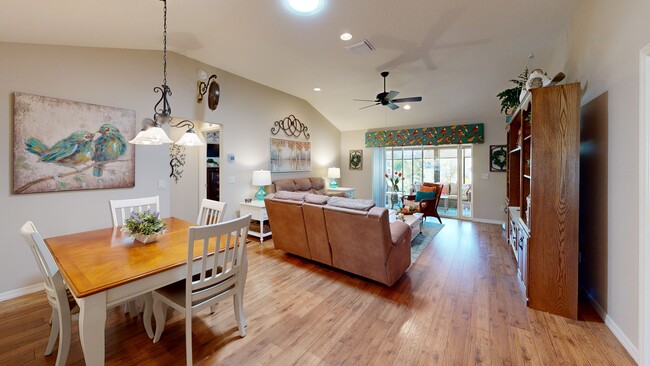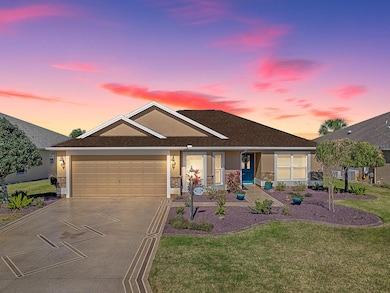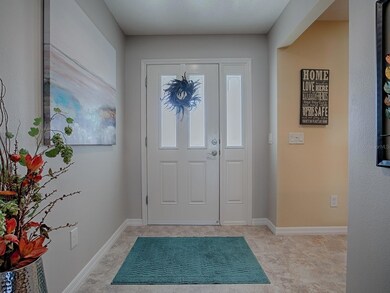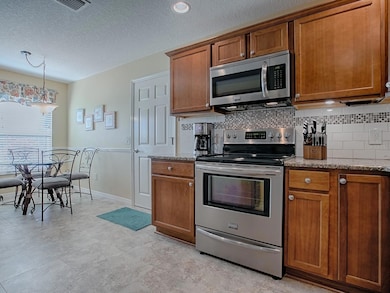
3330 Mayflower Loop The Villages, FL 32163
Village of Charlotte NeighborhoodEstimated payment $2,634/month
Highlights
- Golf Course Community
- Open Floorplan
- Stone Countertops
- Senior Community
- Cathedral Ceiling
- Community Pool
About This Home
This PRISTINE 3/2 JASMINE Designer in the Village of CHARLOTTE is a True GEM! From the attractive PARTIAL-STONE Exterior to the newly painted driveway, this home has TERRIFIC Curb Appeal. Inside, you'll find Hand-Finished VOLUME Ceilings (no popcorn!), Gorgeous Wide-Plank LAMINATE Flooring throughout (no carpet!), and in the Kitchen & Baths you’ll find DuraCeramic*TILE. A SOLAR TUBE in the living/dining area provides plenty of natural light, and ADJUSTABLE RECESSED Lighting and Ceiling Fans with Top-Tier motors add to the modern feel. The Open-Concept Kitchen is designed for both form and function, with Frigidaire Gallery Series STAINLESS Appliances, a Beautiful TILE Backsplash, GRANITE Countertops, Hickory Cabinets w/Crown Molding, and a PANTRY.. Near the Cozy Breakfast Nook there is a Chair Rail and additional Cabinets and Counter Space. From the Spacious Living room, step through the STACKING SLIDERS into the GLASS-Enclosed Lanai with FULL-LENGTH Glass, and on TWO Sides - TWO Separate Patios! One patio features a GAZEBO for Shade and a VARIABLE-Speed FAN (installed to pull the hot air up and out!), while the other Patio is shaded with a Coolaroo Cover and pull-down Coolaroo shades, providing a perfect blend of shade, peace and privacy. The way the homes are situated in the back you’ll find PRIVACY and an Open "Pass-Thru" VIEW in between the Homes. You just have to SEE it! The primary bedroom is spacious, w/Volume Ceilings, Laminate flooring, and a Deep WALK-IN closet with CUSTOM shelving. The en-suite bathroom has GRANITE Countertops, a Framed Mirror, DUAL Sinks, Upgraded Fixtures, a FRAMELESS Glass shower door and Adjustable Shower Head. There is a POCKET DOOR to the Guest section, providing privacy for your guests. Each bedroom has BUILT-IN Closets and LAMINATE flooring, and the guest bath features a TILED Bath surround, GRANITE Countertops and Framed Mirror. The indoor laundry has Built-In Cabinets and a Utility Sink. The exterior was freshly painted just three years ago, and the garage floor is finished with durable EPOXY. This home has been lovingly cared for, and the owner is a retired HVAC contractor who has meticulously maintained the system. BROWARD GOLD Home WARRANTY! Note: there are “tip trays” at the front of the cabinet below each sink. The village of Charlotte is conveniently located between Lake Sumter Landing and Brownwood Paddock Square; Close to Charlotte Neighborhood Pool, Captiva Rec Center, Bonifay Country Club, Sarasota Driving Range, Roosevelt Executive Golf Course, Sandhill Executive Golf Course, and Palmetto Executive Golf Course; three community pools, golf, and pickleball; and Colony Shopping Plaza with an abundance of shopping, restaurants, banks, and medical. Tax line reflects property taxes only, and is estimated. Bond Assessment is $1,100.19/year. (Bond payoff is $13,684) Maintenance Assessment is $481.41/year. Fire Dept. $320.71/year. Note: Square footage information is taken from the Public Record and is deemed reliable, but not guaranteed. Room and garage dimensions are approximate and estimated: buyer to verify. NOTE: the Large Clock above the entry to the Primary Bedroom does NOT Convey. (*DuraCeramic is a type of luxury vinyl tile that looks like ceramic, but is made with limestone and resin. It is durable, easy to clean and warmer than ceramic tile.) ~•BE SURE TO SEE THE 3D 360 MATTERPORT WALKTHROUGH TOUR AT VIDEO TOUR 2!!!•~ ~•And see the Custom-Created Floor Plan at the end of the Photos!•~
Listing Agent
REALTY EXECUTIVES IN THE VILLAGES Brokerage Phone: 352-753-7500 License #3315458

Home Details
Home Type
- Single Family
Est. Annual Taxes
- $1,878
Year Built
- Built in 2012
Lot Details
- 5,979 Sq Ft Lot
- Southeast Facing Home
HOA Fees
- $199 Monthly HOA Fees
Parking
- 2 Car Attached Garage
Home Design
- Slab Foundation
- Shingle Roof
- Stucco
Interior Spaces
- 1,561 Sq Ft Home
- Open Floorplan
- Cathedral Ceiling
- Ceiling Fan
- Combination Dining and Living Room
- Inside Utility
Kitchen
- Eat-In Kitchen
- Range
- Microwave
- Dishwasher
- Stone Countertops
Flooring
- Laminate
- Tile
Bedrooms and Bathrooms
- 3 Bedrooms
- Walk-In Closet
- 2 Full Bathrooms
Laundry
- Laundry Room
- Dryer
- Washer
Utilities
- Central Heating and Cooling System
- Cable TV Available
Listing and Financial Details
- Home warranty included in the sale of the property
- Visit Down Payment Resource Website
- Legal Lot and Block 39 / 12/39
- Assessor Parcel Number G12A039
- $482 per year additional tax assessments
Community Details
Overview
- Senior Community
- $199 Other Monthly Fees
- The Villages Subdivision, Jasmine Floorplan
- The community has rules related to deed restrictions
Recreation
- Golf Course Community
- Tennis Courts
- Pickleball Courts
- Recreation Facilities
- Community Pool
Map
Home Values in the Area
Average Home Value in this Area
Tax History
| Year | Tax Paid | Tax Assessment Tax Assessment Total Assessment is a certain percentage of the fair market value that is determined by local assessors to be the total taxable value of land and additions on the property. | Land | Improvement |
|---|---|---|---|---|
| 2024 | $3,558 | $222,850 | -- | -- |
| 2023 | $3,558 | $216,360 | $0 | $0 |
| 2022 | $3,510 | $210,060 | $0 | $0 |
| 2021 | $3,677 | $203,950 | $0 | $0 |
| 2020 | $4,410 | $201,140 | $0 | $0 |
| 2019 | $4,415 | $196,620 | $0 | $0 |
| 2018 | $4,192 | $192,960 | $17,940 | $175,020 |
| 2017 | $4,274 | $194,330 | $17,940 | $176,390 |
| 2016 | $4,278 | $195,690 | $0 | $0 |
| 2015 | $4,300 | $194,710 | $0 | $0 |
| 2014 | $4,370 | $195,620 | $0 | $0 |
Property History
| Date | Event | Price | Change | Sq Ft Price |
|---|---|---|---|---|
| 04/23/2025 04/23/25 | Pending | -- | -- | -- |
| 04/17/2025 04/17/25 | Price Changed | $409,000 | -2.4% | $262 / Sq Ft |
| 03/20/2025 03/20/25 | Price Changed | $419,000 | -2.3% | $268 / Sq Ft |
| 03/06/2025 03/06/25 | For Sale | $429,000 | +83.3% | $275 / Sq Ft |
| 03/27/2014 03/27/14 | Sold | $234,000 | -2.5% | $150 / Sq Ft |
| 02/26/2014 02/26/14 | Pending | -- | -- | -- |
| 02/21/2014 02/21/14 | For Sale | $240,000 | -- | $154 / Sq Ft |
Deed History
| Date | Type | Sale Price | Title Company |
|---|---|---|---|
| Interfamily Deed Transfer | -- | None Available | |
| Warranty Deed | $234,000 | Freedom Title & Escrow Compa | |
| Quit Claim Deed | $100 | -- |
Mortgage History
| Date | Status | Loan Amount | Loan Type |
|---|---|---|---|
| Open | $100,000 | Commercial | |
| Closed | $50,000 | Credit Line Revolving | |
| Previous Owner | $60,000 | New Conventional |
About the Listing Agent

Hi, I'm Karla, and I've been living and working as a Realtor® in The Villages for almost 10 years. As a Realtor® with 10 years of experience and success in The Villages, I am equipped to help you with your Real Estate needs. And having lived in The Villages for 10 years also gives me first-hand knowledge and understanding of the community and how things work here. I also know the joy of rumbling down the many, gorgeous golf cart paths, whether on a mission or just for fun. :-)
Before
Karla's Other Listings
Source: Stellar MLS
MLS Number: G5093740
APN: G12A039
- 3203 Islawild Way
- 3144 Mayflower Loop
- 3142 Islawild Way
- 3154 Blythill Ln
- 3114 Jemima Ave
- 3186 Killington Loop
- 3358 Quail Hollow Ct
- 3248 Killington Loop
- 909 Abaco Path
- 3156 Vandenberg Ct
- 853 Abaco Path
- 3396 Greenacres Terrace
- 893 Fenwick Loop
- 3233 Belcherry Loop
- 3403 Rabbit Run Path
- 3308 Belcherry Loop
- 3405 Rabbit Run Path
- 592 Netherwood Place
- 812 Journey Ln
- 3362 Sebastion Ave
