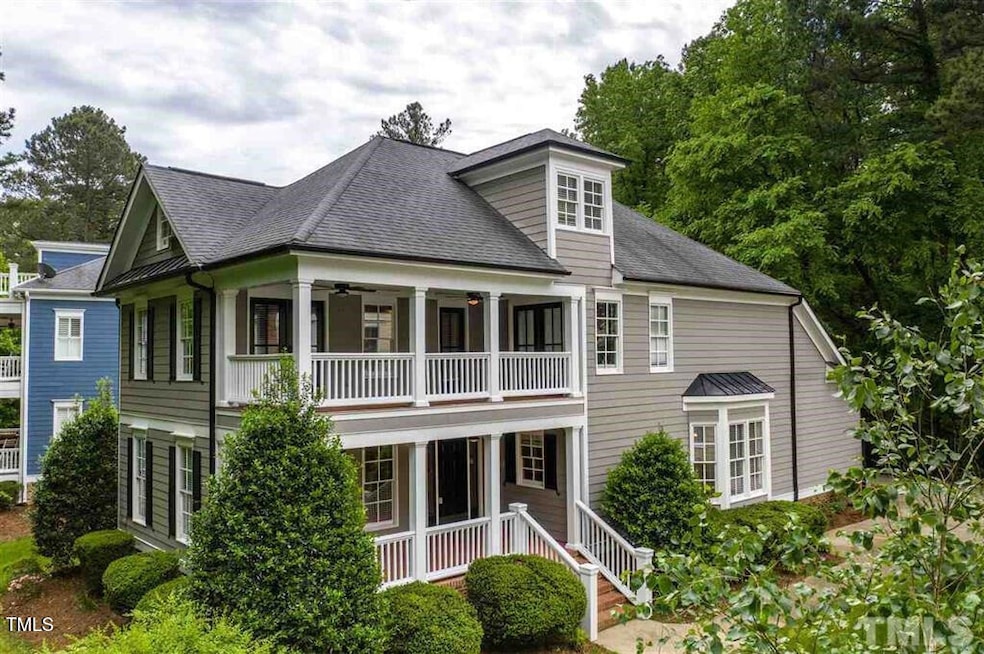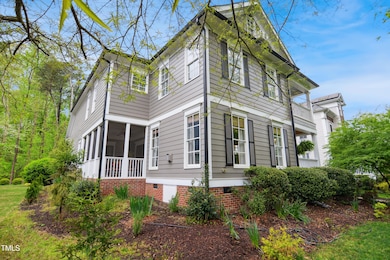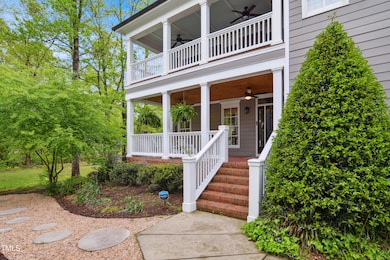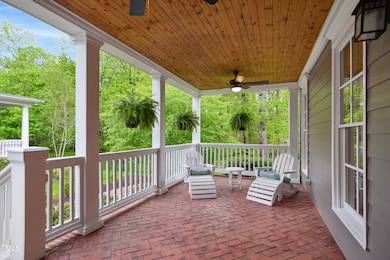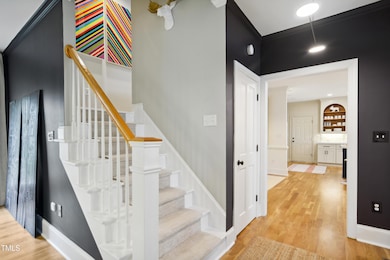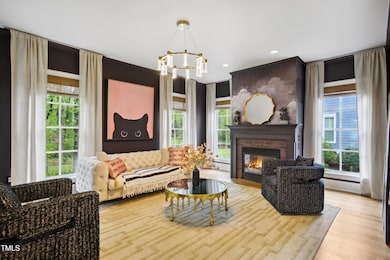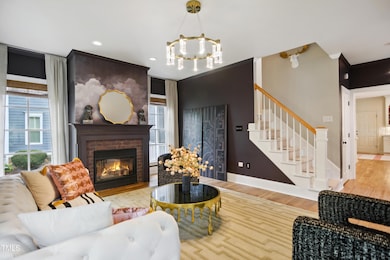
3332 Cheswick Dr Raleigh, NC 27609
Midtown Raleigh NeighborhoodEstimated payment $6,595/month
Highlights
- View of Trees or Woods
- Traditional Architecture
- Wood Flooring
- Joyner Elementary School Rated A-
- Cathedral Ceiling
- Main Floor Primary Bedroom
About This Home
5 bedroom 4 bath Charleston style home in prime ITB location loaded with recent improvements. Flexible floorplan. Fresh paint inside & out. Brand new hardwood floors throughout 1st floor. New carpet. Completely remodeled kitchen offers concrete countertops, center island, custom cabinetry with built-in pantry & designer backsplash. 1st floor primary suite includes renovated bathroom with new marble top dual vanity, custom tile flooring & soaking tub + separate shower with frameless glass surround. Updated light fixtures. Huge bonus room features cathedral ceiling. 3rd floor bedroom suite has separate living area and full bath. Multiple stamped concrete porches. EV charger. Easily park up to 6 cars with additional street parking. No HOA! Solid inside the beltline investment on a quiet street & conveniently located near North Hills, Downtown Raleigh, greenways and numerous great shopping & dining options.
Home Details
Home Type
- Single Family
Est. Annual Taxes
- $7,143
Year Built
- Built in 2005
Lot Details
- 0.42 Acre Lot
- Landscaped with Trees
Parking
- 2 Car Attached Garage
- Electric Vehicle Home Charger
- Rear-Facing Garage
- Garage Door Opener
- Shared Driveway
- 4 Open Parking Spaces
Home Design
- Traditional Architecture
- Charleston Architecture
- Permanent Foundation
- Shingle Roof
Interior Spaces
- 3,734 Sq Ft Home
- 2-Story Property
- Crown Molding
- Smooth Ceilings
- Cathedral Ceiling
- Ceiling Fan
- Gas Log Fireplace
- Insulated Windows
- Blinds
- Entrance Foyer
- Family Room with Fireplace
- Dining Room
- Bonus Room
- Screened Porch
- Views of Woods
- Basement
- Crawl Space
Kitchen
- Eat-In Kitchen
- Electric Range
- Range Hood
- Dishwasher
- Stainless Steel Appliances
- Kitchen Island
- Granite Countertops
- Quartz Countertops
- Disposal
Flooring
- Wood
- Carpet
- Tile
Bedrooms and Bathrooms
- 5 Bedrooms
- Primary Bedroom on Main
- 4 Full Bathrooms
- Double Vanity
- Soaking Tub
- Bathtub with Shower
- Shower Only in Primary Bathroom
- Walk-in Shower
Laundry
- Laundry Room
- Laundry on upper level
- Dryer
- Washer
Outdoor Features
- Balcony
- Rain Gutters
Schools
- Joyner Elementary School
- Oberlin Middle School
- Broughton High School
Utilities
- Forced Air Zoned Heating and Cooling System
Community Details
- No Home Owners Association
- Oakland Acres Subdivision
Listing and Financial Details
- Assessor Parcel Number 1705.12-95-8963.000
Map
Home Values in the Area
Average Home Value in this Area
Tax History
| Year | Tax Paid | Tax Assessment Tax Assessment Total Assessment is a certain percentage of the fair market value that is determined by local assessors to be the total taxable value of land and additions on the property. | Land | Improvement |
|---|---|---|---|---|
| 2024 | $7,143 | $820,207 | $250,000 | $570,207 |
| 2023 | $6,589 | $602,658 | $165,000 | $437,658 |
| 2022 | $6,122 | $602,658 | $165,000 | $437,658 |
| 2021 | $5,884 | $602,658 | $165,000 | $437,658 |
| 2020 | $5,777 | $602,658 | $165,000 | $437,658 |
| 2019 | $5,953 | $511,978 | $151,250 | $360,728 |
| 2018 | $5,614 | $511,978 | $151,250 | $360,728 |
| 2017 | $5,346 | $511,978 | $151,250 | $360,728 |
| 2016 | $5,236 | $511,978 | $151,250 | $360,728 |
| 2015 | $5,499 | $529,138 | $148,512 | $380,626 |
| 2014 | $5,215 | $529,138 | $148,512 | $380,626 |
Property History
| Date | Event | Price | Change | Sq Ft Price |
|---|---|---|---|---|
| 04/14/2025 04/14/25 | For Sale | $1,075,000 | +32.5% | $288 / Sq Ft |
| 12/15/2023 12/15/23 | Off Market | $811,500 | -- | -- |
| 03/28/2023 03/28/23 | Sold | $811,500 | -1.6% | $217 / Sq Ft |
| 02/09/2023 02/09/23 | Pending | -- | -- | -- |
| 02/01/2023 02/01/23 | For Sale | $825,000 | -- | $221 / Sq Ft |
Deed History
| Date | Type | Sale Price | Title Company |
|---|---|---|---|
| Warranty Deed | $811,500 | Magnolia Title | |
| Special Warranty Deed | $320,500 | None Available | |
| Trustee Deed | $540,000 | None Available | |
| Warranty Deed | -- | None Available | |
| Warranty Deed | $150,000 | -- |
Mortgage History
| Date | Status | Loan Amount | Loan Type |
|---|---|---|---|
| Previous Owner | $240,150 | New Conventional | |
| Previous Owner | $125,000 | Credit Line Revolving | |
| Previous Owner | $40,000 | Credit Line Revolving | |
| Previous Owner | $549,500 | Unknown | |
| Previous Owner | $544,000 | Purchase Money Mortgage |
Similar Homes in Raleigh, NC
Source: Doorify MLS
MLS Number: 10089265
APN: 1705.12-95-8963-000
- 3332 Cheswick Dr
- 3103 Stockdale Dr
- 3304 Cheswick Dr
- 836 Bankston Woods Way
- 3130 Rushworth Dr
- 436 Oakland Dr
- 3316 Milton Rd
- 3100 Anderson Dr
- 3716 Yorktown Place Unit 3716
- 3319 Milton Rd
- 3721 Browning Place Unit 3721
- 3929 Browning Place Unit 3929
- 3738 Jamestown Cir
- 3738 Yorktown Place Unit 3738
- 3743 Yorktown Place
- 3736 Jamestown Cir Unit 3736
- 126 E Drewry Ln
- 3412 Rock Creek Dr
- 3506 Bellevue Rd
- 3513 Bellevue Rd
