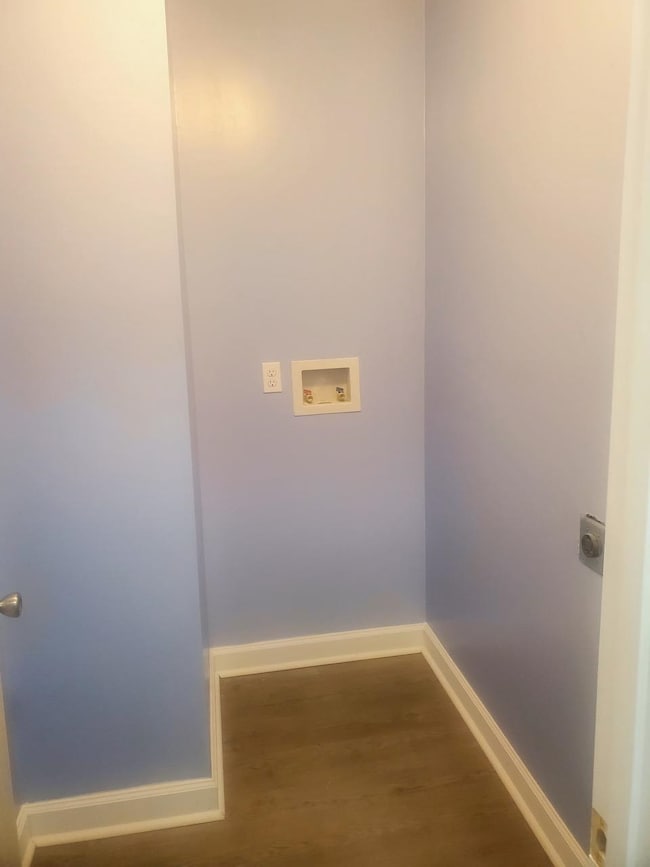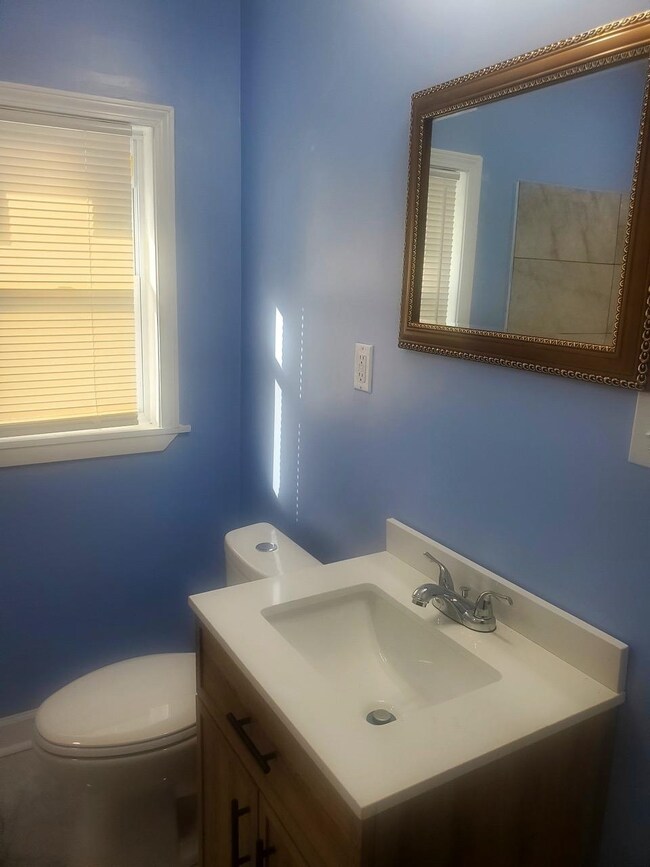
334 W Fay Ave Memphis, TN 38109
South Memphis NeighborhoodEstimated payment $877/month
Highlights
- Detached Guest House
- Traditional Architecture
- Some Wood Windows
- Living Room with Fireplace
- Wood Flooring
- Porch
About This Home
Totally renovated, 3br, 3 full ba home with tons of upgrades. New plumbering throughout, new electric wiring throughout, new windows, except lv rm and dn rm. New flooring in kit, hallway and living area in guest house. New cabinets, countertops, doors, blinds, vanities, and ceiling fans, and light fixtures. Also marble tile in the baths. The roof is only 2yrs old, The heat and AC units are new. Don't miss this one! easy to show!
Home Details
Home Type
- Single Family
Est. Annual Taxes
- $493
Year Built
- Built in 1954
Lot Details
- 5,663 Sq Ft Lot
- Lot Dimensions are 50x120
- Level Lot
- Few Trees
Parking
- Driveway
Home Design
- Traditional Architecture
- Slab Foundation
- Composition Shingle Roof
- Pier And Beam
Interior Spaces
- 1,602 Sq Ft Home
- 1-Story Property
- Ceiling Fan
- Fireplace Features Masonry
- Some Wood Windows
- Double Pane Windows
- Window Treatments
- Aluminum Window Frames
- Living Room with Fireplace
- 2 Fireplaces
- Combination Dining and Living Room
- Self-Cleaning Oven
Flooring
- Wood
- Tile
Bedrooms and Bathrooms
- 3 Main Level Bedrooms
- Remodeled Bathroom
- In-Law or Guest Suite
- 3 Full Bathrooms
Laundry
- Laundry closet
- Washer and Dryer Hookup
Utilities
- Central Heating and Cooling System
- Radiant Ceiling
- Heating System Uses Gas
- 220 Volts
- Gas Water Heater
Additional Features
- Porch
- Detached Guest House
Community Details
- Fordhurst Subdivision
Listing and Financial Details
- Assessor Parcel Number 035012 00013
Map
Home Values in the Area
Average Home Value in this Area
Tax History
| Year | Tax Paid | Tax Assessment Tax Assessment Total Assessment is a certain percentage of the fair market value that is determined by local assessors to be the total taxable value of land and additions on the property. | Land | Improvement |
|---|---|---|---|---|
| 2024 | $493 | $14,550 | $1,000 | $13,550 |
| 2023 | $886 | $14,550 | $1,000 | $13,550 |
| 2022 | $886 | $14,550 | $1,000 | $13,550 |
| 2021 | $897 | $14,550 | $1,000 | $13,550 |
| 2020 | $1,304 | $14,250 | $1,000 | $13,250 |
| 2019 | $1,033 | $14,250 | $1,000 | $13,250 |
| 2018 | $1,033 | $14,250 | $1,000 | $13,250 |
| 2017 | $586 | $14,250 | $1,000 | $13,250 |
| 2016 | $637 | $14,575 | $0 | $0 |
| 2014 | $637 | $14,575 | $0 | $0 |
Property History
| Date | Event | Price | Change | Sq Ft Price |
|---|---|---|---|---|
| 02/10/2025 02/10/25 | For Sale | $149,900 | -- | $94 / Sq Ft |
Mortgage History
| Date | Status | Loan Amount | Loan Type |
|---|---|---|---|
| Closed | $40,000 | Unknown |
Similar Homes in Memphis, TN
Source: Memphis Area Association of REALTORS®
MLS Number: 10189806
APN: 03-5012-0-0013
- 303 Fields Ave
- 358 Fields Ave
- 1510 Riverside Dr
- 331 W Dison Ave
- 284 Ingle Ave
- 1500 Estill St
- 207 W Dison Ave
- 1479 Estill St
- 1783 Bismark St
- 1787 Bismark St
- 253 Silverage Ave
- 284 Modder Ave
- 1639 Monsarrat St
- 237 Modder Ave
- 160 Silverage Ave
- 177 Modder Ave
- 1523 Kansas St
- 1680 Kansas St
- 123 Majuba Ave
- 58 W Burdock Ave






