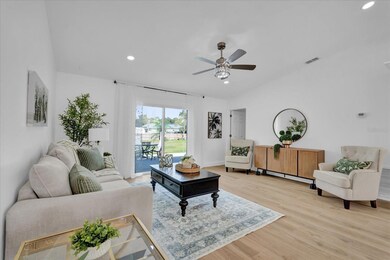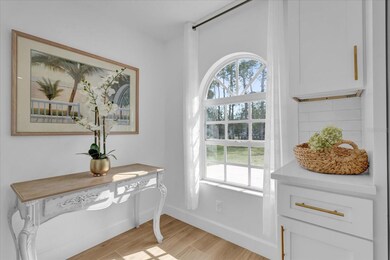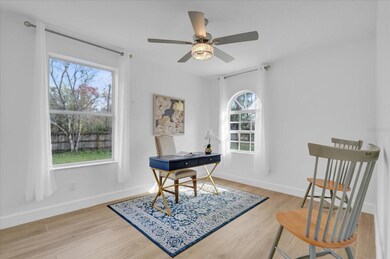
3346 Tarragon St Cocoa, FL 32926
Canaveral Groves NeighborhoodEstimated payment $2,766/month
Highlights
- View of Trees or Woods
- Deck
- Traditional Architecture
- Open Floorplan
- Private Lot
- Stone Countertops
About This Home
Under contract-accepting backup offers. Must see! This rear 4 bedroom, 2 bath gem located in the established neighborhood of Canaveral Groves on just over an acre lot. All homes in the area are on oversized lots with mature landscaping giving you that privacy and space to enjoy. This home was fully updated with a new
roof, new kitchen, 2 new bathrooms, new porcelain wood look tile floors and baseboards, new doors, some new windows and much more. As you enter this home you cannot help but feel the warmth with the open floor plan, neutral color scheme and the sunlight coming in from all angles. Bring your animals and move right in with nothing to do. SELLER IS OFFERING $8000 TOWARDS CLOSING COST WITH FULL PRICE.
Listing Agent
CHARLES RUTENBERG REALTY ORLANDO Brokerage Phone: 407-622-2122 License #3424114

Home Details
Home Type
- Single Family
Est. Annual Taxes
- $3,384
Year Built
- Built in 1993
Lot Details
- 1.01 Acre Lot
- East Facing Home
- Wood Fence
- Chain Link Fence
- Mature Landscaping
- Private Lot
- Oversized Lot
- Cleared Lot
- Property is zoned GU
Home Design
- Traditional Architecture
- Cottage
- Slab Foundation
- Wood Frame Construction
- Shingle Roof
- Stucco
Interior Spaces
- 1,556 Sq Ft Home
- Open Floorplan
- Ceiling Fan
- Double Pane Windows
- Sliding Doors
- Family Room Off Kitchen
- Living Room
- Inside Utility
- Tile Flooring
- Views of Woods
Kitchen
- Eat-In Kitchen
- Walk-In Pantry
- Built-In Oven
- Cooktop with Range Hood
- Microwave
- Dishwasher
- Stone Countertops
- Disposal
Bedrooms and Bathrooms
- 4 Bedrooms
- Split Bedroom Floorplan
- Closet Cabinetry
- Walk-In Closet
- 2 Full Bathrooms
Laundry
- Laundry Room
- Washer and Electric Dryer Hookup
Parking
- Parking Pad
- Driveway
Outdoor Features
- Deck
- Exterior Lighting
- Shed
- Private Mailbox
Utilities
- Central Heating and Cooling System
- Vented Exhaust Fan
- Thermostat
- Electric Water Heater
- Septic Tank
- High Speed Internet
- Cable TV Available
Community Details
- No Home Owners Association
- Canaveral Groves Sub Subdivision
Listing and Financial Details
- Visit Down Payment Resource Website
- Legal Lot and Block 24 / 3
- Assessor Parcel Number 24 3511-01-3-24
Map
Home Values in the Area
Average Home Value in this Area
Tax History
| Year | Tax Paid | Tax Assessment Tax Assessment Total Assessment is a certain percentage of the fair market value that is determined by local assessors to be the total taxable value of land and additions on the property. | Land | Improvement |
|---|---|---|---|---|
| 2023 | $3,875 | $282,990 | $0 | $0 |
| 2022 | $3,383 | $248,040 | $0 | $0 |
| 2021 | $3,127 | $194,690 | $65,000 | $129,690 |
| 2020 | $3,073 | $190,370 | $60,000 | $130,370 |
| 2019 | $3,080 | $189,600 | $60,000 | $129,600 |
| 2018 | $1,341 | $101,350 | $0 | $0 |
| 2017 | $1,337 | $99,270 | $0 | $0 |
| 2016 | $1,343 | $97,230 | $35,000 | $62,230 |
| 2015 | $1,358 | $96,560 | $35,000 | $61,560 |
| 2014 | $1,361 | $95,800 | $35,000 | $60,800 |
Property History
| Date | Event | Price | Change | Sq Ft Price |
|---|---|---|---|---|
| 04/06/2025 04/06/25 | Pending | -- | -- | -- |
| 03/03/2025 03/03/25 | Price Changed | $445,000 | -1.1% | $286 / Sq Ft |
| 02/11/2025 02/11/25 | For Sale | $450,000 | -- | $289 / Sq Ft |
Deed History
| Date | Type | Sale Price | Title Company |
|---|---|---|---|
| Warranty Deed | $210,000 | None Listed On Document | |
| Warranty Deed | -- | -- | |
| Warranty Deed | $113,000 | -- | |
| Warranty Deed | $16,500 | -- |
Mortgage History
| Date | Status | Loan Amount | Loan Type |
|---|---|---|---|
| Open | $100,000 | New Conventional | |
| Previous Owner | $30,000 | Credit Line Revolving | |
| Previous Owner | $152,250 | New Conventional | |
| Previous Owner | $90,400 | No Value Available |
Similar Homes in Cocoa, FL
Source: Stellar MLS
MLS Number: O6279932
APN: 24-35-11-01-00003.0-0024.00
- 3325 Angelica St
- 2962 Oxbow Cir
- 3695 Felda St
- 4245 Hartville Ave
- 000 James Rd
- 4015 Vancouver Ave
- 2 Canaveral Groves
- 000000 Unknown
- 0 No Access (Titusville Fruit) Unit 1037909
- 4685 Lee St
- 000 Unknown Rd
- 3816 Deacon Way
- 4000 Peppertree St
- 2475 Cox Rd
- 4011 Fountain Palm Rd
- 3464 Lost Canyon Place
- 4200 Tangelo Ave
- 4780 Lake Michigan Ave
- 4810 Sharpes Lake Ave
- 3744 N Sherwood Cir






