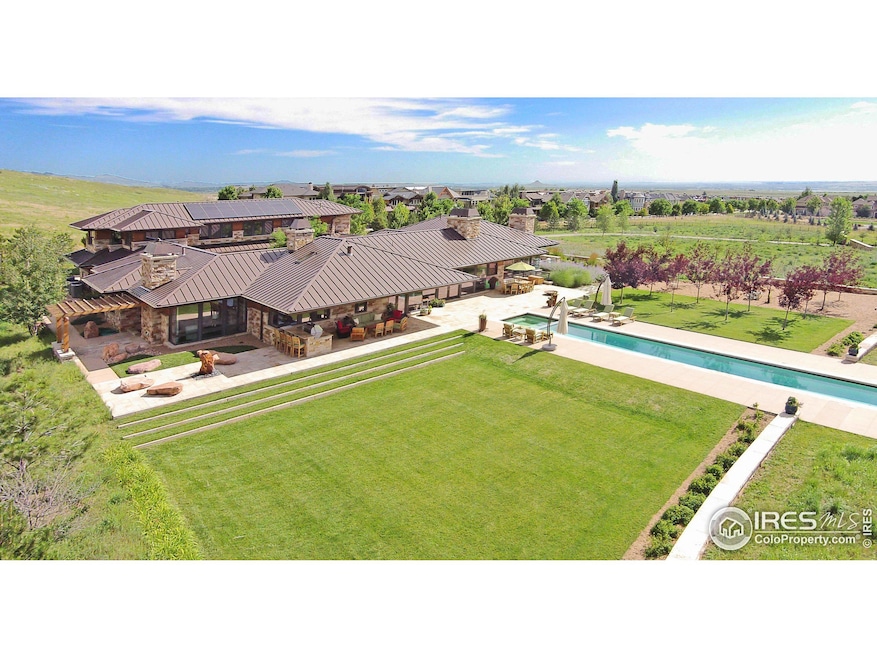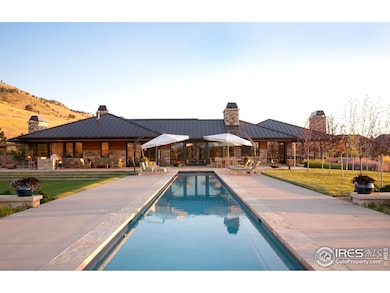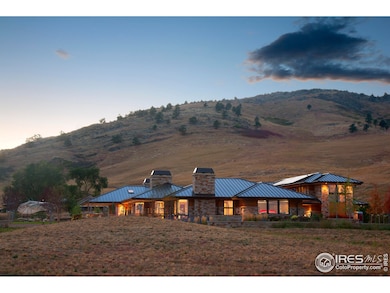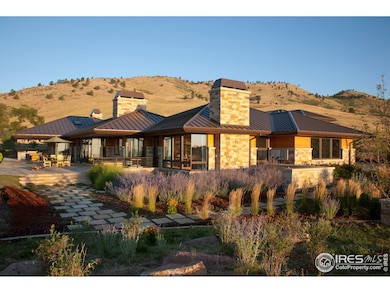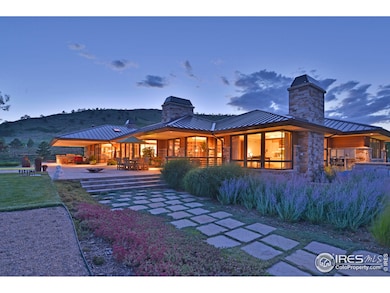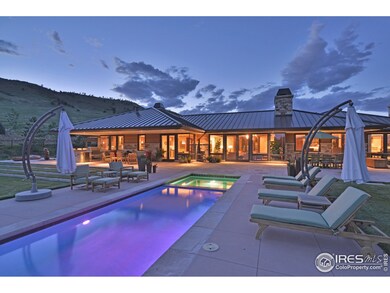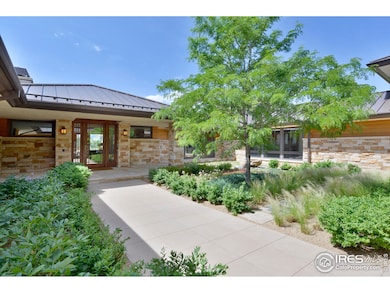
335 Lee Hill Dr Boulder, CO 80302
Estimated payment $55,412/month
Highlights
- Private Pool
- Panoramic View
- Fireplace in Primary Bedroom
- Foothill Elementary School Rated A
- Open Floorplan
- Contemporary Architecture
About This Home
One of the premier residences on Colorado's Front Range. Inspired five-acre setting nestled against the foothills yet just blocks from restaurants, bakery, coffee shops. Sweeping views throughout this dramatic 8,700 sq ft home. No expense spared - built by Tim Harrington, arguably the preeminent builder of Boulder's finest homes. Four limestone fireplaces, custom millwork, venetian plaster walls, travertine and walnut floors, state of the art systems throughout. Chef's kitchen with double islands, walk in and butler pantries. Exquisite primary retreat with postcard views, striking fireplace, onyx and marble bath. Resort like amenities redefine outdoor luxury -90 foot lap pool and hot tub surrounded by 100 ft long stone deck, al fresco Viking kitchen, water features, terraced lawns, fire pit. Three car garage plus six car show garage. Blending naturally with the adjacent foothills-gated and private for tranquil seclusion. Spec list below: Dacor Oven, Miele Microwave, Wolfe 6 Burner Grill and Venta Hood, Thermador Two Vertical Door fridge and freezer, Villeroy and Bosch Sinks, Cold and Hot Water Filters, Fully Sprinklered w 400 Gallon Tank, 3 Variable Speed Lennox Air handlers, 4 Industrial Air Conditioning Units, 2 Hepa Air Purifiers, Healthy Climate Air Exchanger, Honeywell Electronic Air Cleaner, Buderus Logmax Plus Boiler, Superstor Ultra Oversize Stainless Steel Water heater, Heated Snowmelt front walkway and garage pad, Moros Fabrication Granite Counters, Eucalyptus Sequence Match cabinets, Stone and Cedar trim exterior, Metal Roofing with Copper Gutters and Down Spouts, Venetian Plaster Sofits, Kolbe Ultra Clad Windows, Aluminum Clad Skylights, Smart Home with Security System, 1800 ft Custom Metal Fence with Electric Front Gate. Historical house construction costs: Land 2004, $1,500.000. House construction 2009, $4,240.000; Landscaping Pool,Interior Design, $1,490,000; Total cost in 2009, $7,229,700. Today, dollars at 5% increase /yr. $15,038.600.
Home Details
Home Type
- Single Family
Est. Annual Taxes
- $65,493
Year Built
- Built in 2007
Lot Details
- 4.9 Acre Lot
- Open Space
- South Facing Home
- Southern Exposure
- Security Fence
- Level Lot
- Sprinkler System
Parking
- 9 Car Attached Garage
- Heated Garage
- Garage Door Opener
- Driveway Level
Home Design
- Contemporary Architecture
- Wood Frame Construction
- Metal Roof
- Stone
Interior Spaces
- 7,737 Sq Ft Home
- 2-Story Property
- Open Floorplan
- Wet Bar
- Bar Fridge
- Cathedral Ceiling
- Skylights
- Multiple Fireplaces
- Gas Log Fireplace
- Double Pane Windows
- Window Treatments
- Wood Frame Window
- Family Room
- Living Room with Fireplace
- Dining Room
- Home Office
- Wood Flooring
- Panoramic Views
Kitchen
- Eat-In Kitchen
- Double Oven
- Gas Oven or Range
- Microwave
- Dishwasher
- Kitchen Island
Bedrooms and Bathrooms
- 4 Bedrooms
- Main Floor Bedroom
- Fireplace in Primary Bedroom
- Walk-In Closet
- In-Law or Guest Suite
- Primary bathroom on main floor
- Bathtub and Shower Combination in Primary Bathroom
- Walk-in Shower
Laundry
- Laundry on main level
- Dryer
- Washer
Basement
- Partial Basement
- Crawl Space
- Natural lighting in basement
Eco-Friendly Details
- Energy-Efficient HVAC
- Energy-Efficient Thermostat
Pool
- Private Pool
- Spa
Outdoor Features
- Patio
- Outdoor Gas Grill
Schools
- Foothill Elementary School
- Centennial Middle School
- Boulder High School
Utilities
- Zoned Heating and Cooling System
- Radiant Heating System
- High Speed Internet
- Cable TV Available
Community Details
- No Home Owners Association
- Built by Harrington
- Wineglass Ranch Subdivision
Listing and Financial Details
- Assessor Parcel Number R0509797
Map
Home Values in the Area
Average Home Value in this Area
Tax History
| Year | Tax Paid | Tax Assessment Tax Assessment Total Assessment is a certain percentage of the fair market value that is determined by local assessors to be the total taxable value of land and additions on the property. | Land | Improvement |
|---|---|---|---|---|
| 2024 | $65,493 | $758,380 | $419,380 | $339,000 |
| 2023 | $65,493 | $758,380 | $423,065 | $339,000 |
| 2022 | $52,682 | $567,301 | $329,687 | $237,614 |
| 2021 | $50,236 | $583,626 | $339,175 | $244,451 |
| 2020 | $42,122 | $483,913 | $261,762 | $222,151 |
| 2019 | $41,478 | $483,913 | $261,762 | $222,151 |
| 2018 | $41,254 | $475,819 | $260,136 | $215,683 |
| 2017 | $39,963 | $526,045 | $287,595 | $238,450 |
| 2016 | $45,537 | $526,045 | $263,874 | $262,171 |
| 2015 | $43,121 | $350,240 | $143,360 | $206,880 |
| 2014 | $29,449 | $350,240 | $143,360 | $206,880 |
Property History
| Date | Event | Price | Change | Sq Ft Price |
|---|---|---|---|---|
| 03/14/2025 03/14/25 | Price Changed | $8,950,000 | -9.6% | $1,157 / Sq Ft |
| 08/28/2024 08/28/24 | Price Changed | $9,900,000 | -9.2% | $1,280 / Sq Ft |
| 02/05/2024 02/05/24 | For Sale | $10,900,000 | -- | $1,409 / Sq Ft |
Deed History
| Date | Type | Sale Price | Title Company |
|---|---|---|---|
| Warranty Deed | $1,515,000 | Security Title |
Mortgage History
| Date | Status | Loan Amount | Loan Type |
|---|---|---|---|
| Open | $1,500,000 | Credit Line Revolving | |
| Closed | $1,500,000 | Credit Line Revolving | |
| Closed | $1,500,000 | Credit Line Revolving |
Similar Homes in Boulder, CO
Source: IRES MLS
MLS Number: 1002670
APN: 1461120-74-002
- 4845 6th St
- 4825 6th St
- 4860 Fountain St
- 4921 Fountain St
- 4866 Dakota Blvd
- 789 Zamia Ave
- 4856 10th St
- 4655 7th St
- 555 Laramie Blvd
- 5247 5th St
- 985 Laramie Blvd Unit C
- 1065 Laramie Blvd Unit F
- 5318 5th St Unit E
- 115 Lee Hill Dr
- 4645 Broadway St Unit 1
- 1351 Yellow Pine Ave Unit 1351
- 4693 14th St Unit 4693
- 1200 Yarmouth Ave Unit 239
- 1434 Zamia Ave
- 1495 Zamia Ave Unit 3
