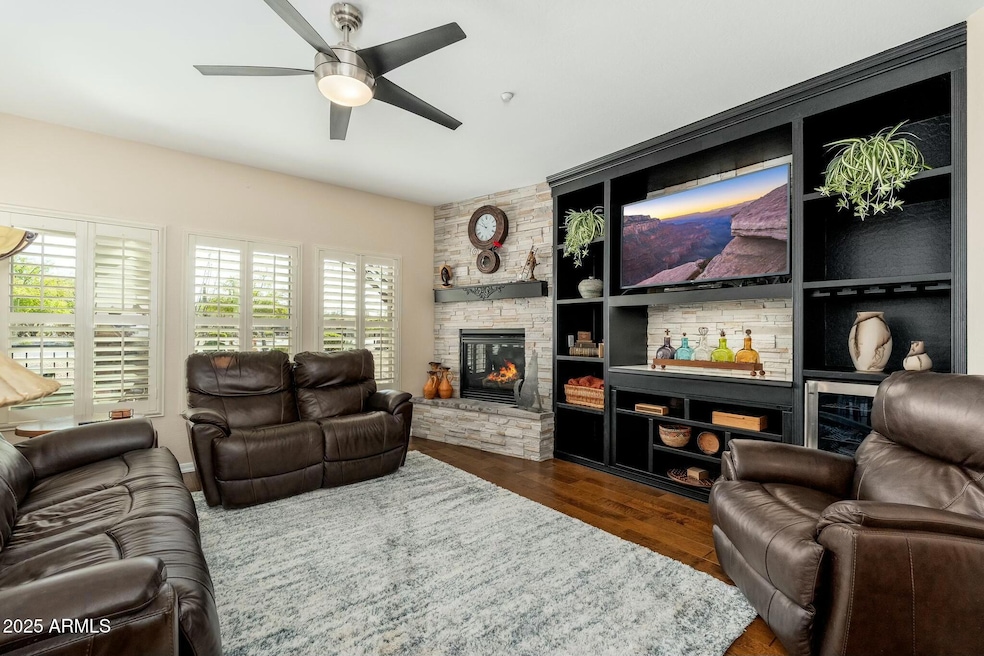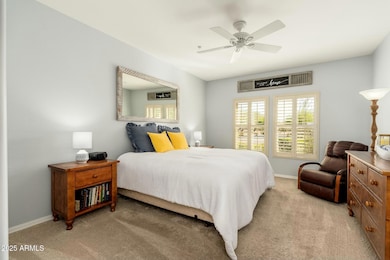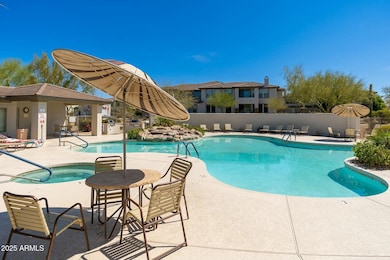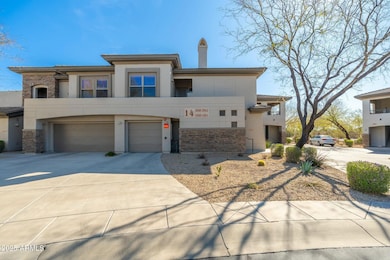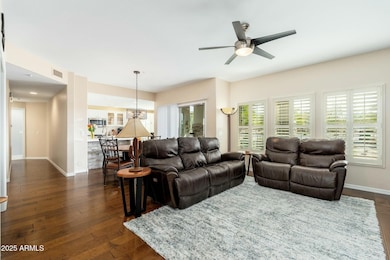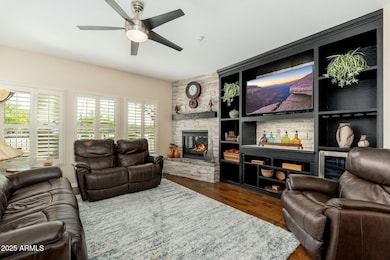
33550 N Dove Lakes Dr Unit 1041 Cave Creek, AZ 85331
Desert View NeighborhoodEstimated payment $3,402/month
Highlights
- Golf Course Community
- Fitness Center
- Wood Flooring
- Lone Mountain Elementary School Rated A-
- Clubhouse
- Heated Community Pool
About This Home
Discover the perfect blend of luxury, comfort, & convenience in this immaculately maintained first-level condo, nestled in the prestigious Villagio at Dove Valley Ranch Golf Club. This exceptional residence offers a spacious & thoughtfully designed layout, featuring 2 bedrooms, 2 bathrooms, & a versatile den—ideal for a home office, media room, or additional living space. From the moment you step inside, you'll notice the pristine condition & meticulous care that has gone into every detail. The open-concept floor plan, designed for effortless living, features no interior steps, ensuring easy accessibility throughout. The modern kitchen, complete with high-end appliances & ample counter space, flows seamlessly into the expansive living & dining areas, making it perfect for entertaining or simply relaxing in style. Step outside to your private covered patio, where you can unwind & soak in the serene desert views, enjoying the peace & tranquility that Arizona living has to offer. A spacious laundry room with ample storage & a convenient direct entry inside the home from the two-car tandem garage. Located in a gated golf course community, this home offers access to resort-style amenities, including a heated pool, spa, & fitness center. Whether you're looking for a full-time residence, a seasonal getaway, or a lock-and-leave retreat, this home offers the perfect balance of elegance, low-maintenance living, & an unbeatable location. Opportunities like this don't come around often, schedule your private showing today!
Open House Schedule
-
Saturday, April 26, 202510:00 am to 12:00 pm4/26/2025 10:00:00 AM +00:004/26/2025 12:00:00 PM +00:00Add to Calendar
Property Details
Home Type
- Condominium
Est. Annual Taxes
- $1,307
Year Built
- Built in 2007
HOA Fees
- $391 Monthly HOA Fees
Parking
- 1 Open Parking Space
- 2 Car Garage
- Tandem Parking
- Shared Driveway
Home Design
- Wood Frame Construction
- Tile Roof
- Stone Exterior Construction
- Stucco
Interior Spaces
- 1,702 Sq Ft Home
- 2-Story Property
- Ceiling height of 9 feet or more
- Ceiling Fan
- Gas Fireplace
- Double Pane Windows
Kitchen
- Eat-In Kitchen
- Built-In Microwave
Flooring
- Wood
- Carpet
- Tile
Bedrooms and Bathrooms
- 2 Bedrooms
- Remodeled Bathroom
- Primary Bathroom is a Full Bathroom
- 2 Bathrooms
- Dual Vanity Sinks in Primary Bathroom
- Bathtub With Separate Shower Stall
Schools
- Black Mountain Elementary School
- Sonoran Trails Middle School
- Cactus Shadows High School
Utilities
- Cooling Available
- Heating Available
- Water Softener
Additional Features
- No Interior Steps
- Desert faces the front and back of the property
Listing and Financial Details
- Tax Lot 1041
- Assessor Parcel Number 211-61-701
Community Details
Overview
- Association fees include roof repair, insurance, pest control, ground maintenance, trash, water, roof replacement, maintenance exterior
- Oasis Comm Mgmt Association, Phone Number (623) 241-7373
- Dvr Comm Assoc Association, Phone Number (866) 516-7424
- Association Phone (866) 516-7424
- Built by Towne
- Villagio At Dove Valley Ranch Lot 2 Condominium Subdivision
Amenities
- Clubhouse
- Recreation Room
Recreation
- Golf Course Community
- Fitness Center
- Heated Community Pool
- Community Spa
- Bike Trail
Map
Home Values in the Area
Average Home Value in this Area
Tax History
| Year | Tax Paid | Tax Assessment Tax Assessment Total Assessment is a certain percentage of the fair market value that is determined by local assessors to be the total taxable value of land and additions on the property. | Land | Improvement |
|---|---|---|---|---|
| 2025 | $1,307 | $29,247 | -- | -- |
| 2024 | $1,615 | $27,854 | -- | -- |
| 2023 | $1,615 | $34,710 | $6,940 | $27,770 |
| 2022 | $1,571 | $28,080 | $5,610 | $22,470 |
| 2021 | $1,674 | $27,500 | $5,500 | $22,000 |
| 2020 | $1,635 | $24,480 | $4,890 | $19,590 |
| 2019 | $1,577 | $23,510 | $4,700 | $18,810 |
| 2018 | $1,709 | $22,550 | $4,510 | $18,040 |
| 2017 | $1,651 | $21,300 | $4,260 | $17,040 |
| 2016 | $1,628 | $21,600 | $4,320 | $17,280 |
| 2015 | $1,474 | $18,910 | $3,780 | $15,130 |
Property History
| Date | Event | Price | Change | Sq Ft Price |
|---|---|---|---|---|
| 03/27/2025 03/27/25 | For Sale | $520,000 | +161.3% | $306 / Sq Ft |
| 08/03/2012 08/03/12 | Sold | $199,000 | 0.0% | $112 / Sq Ft |
| 05/29/2012 05/29/12 | Pending | -- | -- | -- |
| 05/04/2012 05/04/12 | For Sale | $199,000 | -- | $112 / Sq Ft |
Deed History
| Date | Type | Sale Price | Title Company |
|---|---|---|---|
| Warranty Deed | $330,000 | First American Title Ins Co | |
| Interfamily Deed Transfer | -- | None Available | |
| Special Warranty Deed | -- | Grand Canyon Title Agency | |
| Grant Deed | -- | None Available | |
| Trustee Deed | $269,606 | Great American Title Agency | |
| Special Warranty Deed | $301,523 | Camelback Title Agency Llc |
Mortgage History
| Date | Status | Loan Amount | Loan Type |
|---|---|---|---|
| Open | $320,248 | FHA | |
| Closed | $320,335 | FHA | |
| Previous Owner | $159,200 | New Conventional | |
| Previous Owner | $246,743 | FHA | |
| Previous Owner | $241,218 | New Conventional |
Similar Homes in Cave Creek, AZ
Source: Arizona Regional Multiple Listing Service (ARMLS)
MLS Number: 6840416
APN: 211-61-701
- 33550 N Dove Lakes Dr Unit 2026
- 4223 E Desert Sky Ct
- 4252 E Desert Sky Ct
- 33575 N Dove Lakes Dr Unit 2028
- 33575 N Dove Lakes Dr Unit 2036
- 4308 E Smokehouse Trail
- 4321 E Desert Sky Ct
- 4047 E Pullman Rd
- 4439 E Coyote Wash Dr
- 4251 E Desert Forest Trail
- 4514 E Coyote Wash Dr
- 34014 N 43rd St
- 4443 E Thorn Tree Dr
- 4529 E Coyote Wash Dr
- 4616 E Quien Sabe Way
- 4116 E Sierra Sunset Trail
- 4533 E Coyote Wash Dr
- 4415 E High Point Dr
- 4423 E High Point Dr
- 544 E Amber Sun Dr
