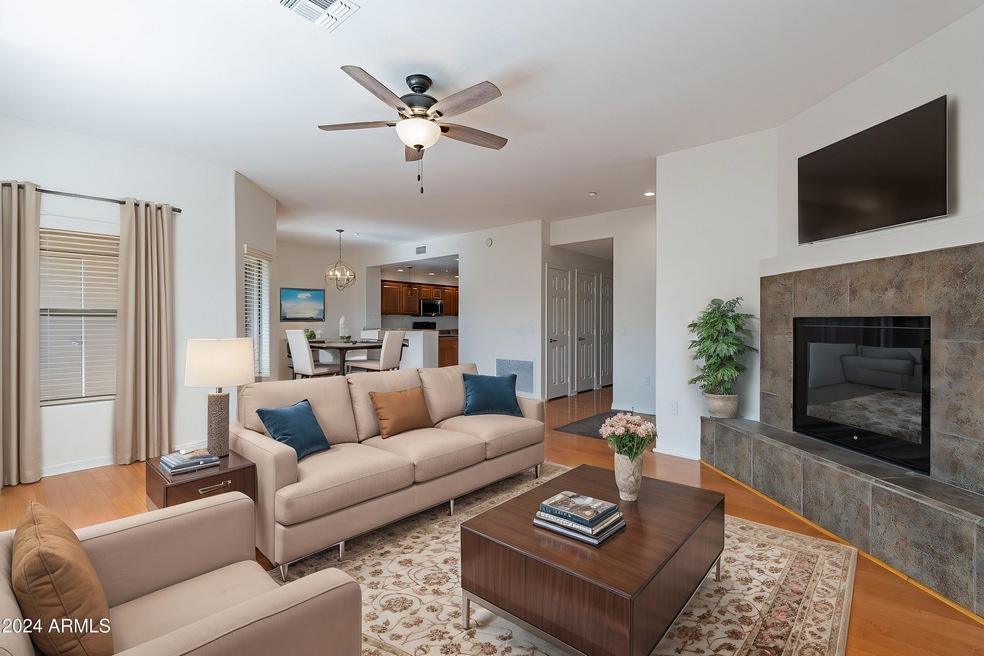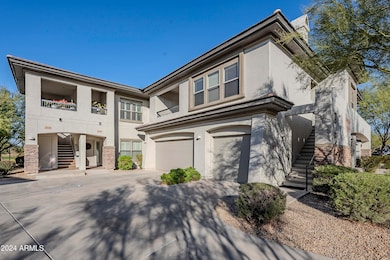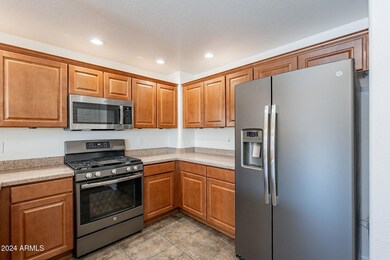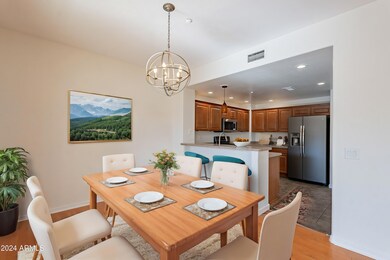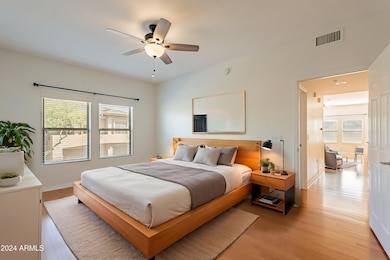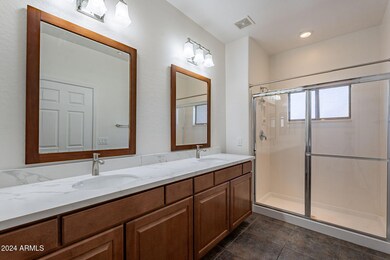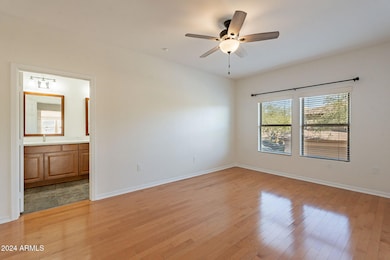
33550 N Dove Lakes Dr Unit 2021 Cave Creek, AZ 85331
Desert View NeighborhoodHighlights
- Golf Course Community
- Fitness Center
- Wood Flooring
- Lone Mountain Elementary School Rated A-
- Clubhouse
- 1 Fireplace
About This Home
As of March 2025Nestled in Cave Creek's coveted golf course community, this charming residence offers the perfect blend of comfort and convenience. Located in the highly sought-after Dove Valley Ranch community, the exterior is currently undergoing a transformation with new paint , this building is in line for its refreshed look. Inside, you'll find a freshly painted interior in elegant Alabaster White, complemented by numerous updates: a 2-year-old HVAC system, new water heater, water softener, modern appliances, and sleek new bathroom counters. Uniquely positioned with no neighbors below, this home provides unparalleled privacy and access to nature. In addition to your garage you have a second parking space. Residents enjoy a locked gate with key access to a scenic walking path along the prestigious Dove Valley Ranch golf course, with breathtaking views of
the untouched national preserve to the west.Amenities include two heated pools, grilling areas, and a gym, along with secure keypad gate access. The HOA covers all exterior maintenance, including the roof, for stress-free living. With a 30-day minimum rental policy, this property is ideal as a full-time home or seasonal retreat.Don't miss the opportunity to make this exceptional community your own!
Last Buyer's Agent
Russ Lyon Sotheby's International Realty License #BR698869000

Property Details
Home Type
- Condominium
Est. Annual Taxes
- $1,535
Year Built
- Built in 2007
Lot Details
- Desert faces the front and back of the property
- Wrought Iron Fence
- Block Wall Fence
HOA Fees
- $375 Monthly HOA Fees
Parking
- 1 Car Garage
Home Design
- Wood Frame Construction
- Tile Roof
- Stucco
Interior Spaces
- 1,383 Sq Ft Home
- 2-Story Property
- Ceiling Fan
- 1 Fireplace
- Double Pane Windows
- Washer and Dryer Hookup
Kitchen
- Built-In Microwave
- Granite Countertops
Flooring
- Wood
- Tile
Bedrooms and Bathrooms
- 2 Bedrooms
- Bathroom Updated in 2024
- 2 Bathrooms
- Dual Vanity Sinks in Primary Bathroom
Outdoor Features
- Balcony
Schools
- Lone Mountain Elementary School
- Sonoran Trails Middle School
- Cactus Shadows High School
Utilities
- Cooling System Updated in 2022
- Cooling Available
- Heating Available
- High Speed Internet
- Cable TV Available
Listing and Financial Details
- Tax Lot 2021
- Assessor Parcel Number 211-61-726
Community Details
Overview
- Association fees include roof repair, insurance, sewer, ground maintenance, trash, water, roof replacement, maintenance exterior
- Aam Association, Phone Number (480) 339-8806
- Dove Valley Ranch Association, Phone Number (602) 957-9191
- Association Phone (623) 877-1396
- Built by Homes by Towne
- Villagio At Dove Valley Ranch Lot 2 Condominium Subdivision
- FHA/VA Approved Complex
Amenities
- Clubhouse
- Recreation Room
Recreation
- Golf Course Community
- Fitness Center
- Heated Community Pool
- Community Spa
- Bike Trail
Map
Home Values in the Area
Average Home Value in this Area
Property History
| Date | Event | Price | Change | Sq Ft Price |
|---|---|---|---|---|
| 03/27/2025 03/27/25 | For Rent | $2,300 | 0.0% | -- |
| 03/24/2025 03/24/25 | Sold | $377,000 | -3.3% | $273 / Sq Ft |
| 03/10/2025 03/10/25 | Pending | -- | -- | -- |
| 03/01/2025 03/01/25 | Price Changed | $390,000 | -1.3% | $282 / Sq Ft |
| 02/20/2025 02/20/25 | Price Changed | $395,000 | -1.0% | $286 / Sq Ft |
| 02/07/2025 02/07/25 | Price Changed | $398,999 | -0.9% | $289 / Sq Ft |
| 02/01/2025 02/01/25 | Price Changed | $402,500 | -1.8% | $291 / Sq Ft |
| 01/17/2025 01/17/25 | Price Changed | $410,000 | 0.0% | $296 / Sq Ft |
| 01/17/2025 01/17/25 | For Sale | $410,000 | -1.4% | $296 / Sq Ft |
| 01/08/2025 01/08/25 | Pending | -- | -- | -- |
| 12/30/2024 12/30/24 | Price Changed | $415,999 | -1.0% | $301 / Sq Ft |
| 11/21/2024 11/21/24 | For Sale | $419,999 | -- | $304 / Sq Ft |
Tax History
| Year | Tax Paid | Tax Assessment Tax Assessment Total Assessment is a certain percentage of the fair market value that is determined by local assessors to be the total taxable value of land and additions on the property. | Land | Improvement |
|---|---|---|---|---|
| 2025 | $1,535 | $23,261 | -- | -- |
| 2024 | $1,461 | $17,015 | -- | -- |
| 2023 | $1,461 | $28,430 | $5,680 | $22,750 |
| 2022 | $1,249 | $22,870 | $4,570 | $18,300 |
| 2021 | $1,331 | $22,360 | $4,470 | $17,890 |
| 2020 | $1,300 | $19,970 | $3,990 | $15,980 |
| 2019 | $1,254 | $19,330 | $3,860 | $15,470 |
| 2018 | $1,206 | $18,260 | $3,650 | $14,610 |
| 2017 | $1,161 | $17,230 | $3,440 | $13,790 |
| 2016 | $1,295 | $17,010 | $3,400 | $13,610 |
| 2015 | $1,172 | $15,020 | $3,000 | $12,020 |
Mortgage History
| Date | Status | Loan Amount | Loan Type |
|---|---|---|---|
| Previous Owner | $308,750 | New Conventional | |
| Previous Owner | $228,595 | FHA | |
| Previous Owner | $40,000 | Stand Alone Second | |
| Previous Owner | $228,172 | FHA | |
| Previous Owner | $226,597 | FHA | |
| Previous Owner | $200,651 | FHA | |
| Previous Owner | $183,200 | New Conventional | |
| Previous Owner | $126,100 | New Conventional | |
| Previous Owner | $117,655 | Stand Alone Refi Refinance Of Original Loan | |
| Previous Owner | $165,000 | Purchase Money Mortgage |
Deed History
| Date | Type | Sale Price | Title Company |
|---|---|---|---|
| Warranty Deed | $377,000 | Arizona Premier Title | |
| Warranty Deed | $325,000 | Title Alliance Elite Agcy Ll | |
| Warranty Deed | $229,000 | Pioneer Title Agency Inc | |
| Cash Sale Deed | $205,000 | Grand Canyon Title Agency In | |
| Interfamily Deed Transfer | -- | None Available | |
| Interfamily Deed Transfer | -- | Lsi | |
| Special Warranty Deed | $305,034 | Camelback Title Agency Llc |
Similar Homes in Cave Creek, AZ
Source: Arizona Regional Multiple Listing Service (ARMLS)
MLS Number: 6785630
APN: 211-61-726
- 33550 N Dove Lakes Dr Unit 2026
- 4223 E Desert Sky Ct
- 4252 E Desert Sky Ct
- 33575 N Dove Lakes Dr Unit 2028
- 33575 N Dove Lakes Dr Unit 2036
- 4308 E Smokehouse Trail
- 4321 E Desert Sky Ct
- 4047 E Pullman Rd
- 4439 E Coyote Wash Dr
- 4251 E Desert Forest Trail
- 4514 E Coyote Wash Dr
- 34014 N 43rd St
- 4443 E Thorn Tree Dr
- 4529 E Coyote Wash Dr
- 4616 E Quien Sabe Way
- 4116 E Sierra Sunset Trail
- 4533 E Coyote Wash Dr
- 4415 E High Point Dr
- 4423 E High Point Dr
- 544 E Amber Sun Dr
