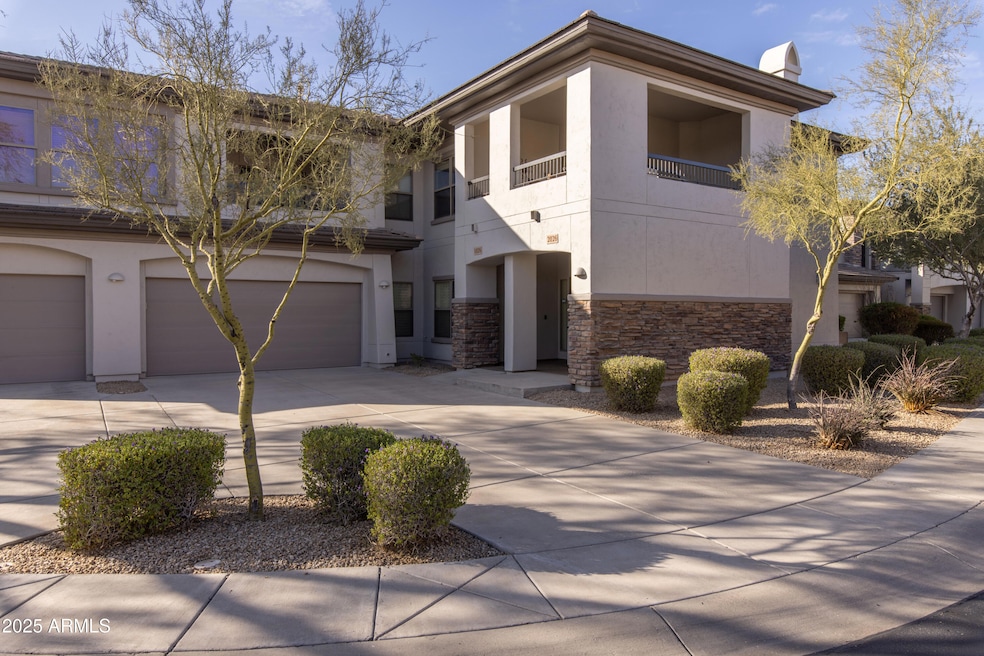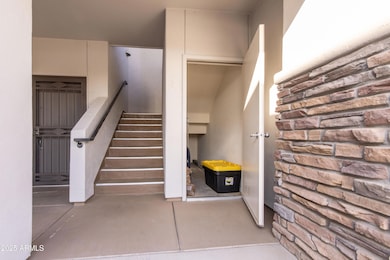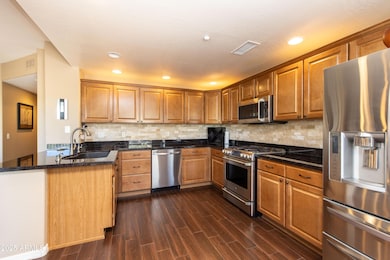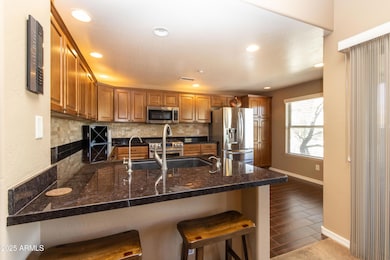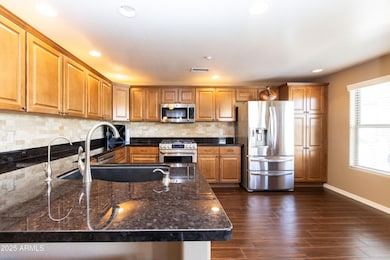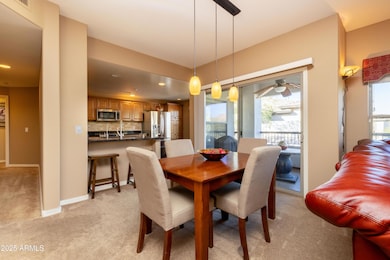
33550 N Dove Lakes Dr Unit 2026 Cave Creek, AZ 85331
Desert View NeighborhoodEstimated payment $3,384/month
Highlights
- Golf Course Community
- Fitness Center
- Clubhouse
- Lone Mountain Elementary School Rated A-
- Mountain View
- Santa Barbara Architecture
About This Home
This move in ready, second story home is a stunner! Well maintained, huge kitchen, open patios on the front and back of the unit, and upgraded bathrooms make this a perfect fit for a full time living home or even a lock and leave. Gated community with a pool with grill for outdoor leisure are just a stones throw away. Easy access to the Carefree Highway AND Cave Creek Road. Sprouts, Home Depot, Chipotle and more are SUPER close and easy to access. MASSIVE storage room under the outdoor steps too. Enjoy easy parking in the two car garage below. What's not to LOVE???
Property Details
Home Type
- Condominium
Est. Annual Taxes
- $1,938
Year Built
- Built in 2007
Lot Details
- End Unit
- Desert faces the front and back of the property
- Wrought Iron Fence
- Block Wall Fence
HOA Fees
- $375 Monthly HOA Fees
Parking
- 2 Car Garage
Home Design
- Designed by Tuscan Architects
- Santa Barbara Architecture
- Wood Frame Construction
- Tile Roof
- Stucco
Interior Spaces
- 1,702 Sq Ft Home
- 2-Story Property
- Ceiling height of 9 feet or more
- Ceiling Fan
- Gas Fireplace
- Double Pane Windows
- Low Emissivity Windows
- Family Room with Fireplace
- Mountain Views
Kitchen
- Eat-In Kitchen
- Breakfast Bar
- Gas Cooktop
- Built-In Microwave
- ENERGY STAR Qualified Appliances
- Granite Countertops
Flooring
- Carpet
- Tile
Bedrooms and Bathrooms
- 2 Bedrooms
- Remodeled Bathroom
- Primary Bathroom is a Full Bathroom
- 2 Bathrooms
- Dual Vanity Sinks in Primary Bathroom
- Low Flow Plumbing Fixtures
Schools
- Lone Mountain Elementary School
- Sonoran Trails Middle School
- Cactus Shadows High School
Utilities
- Cooling Available
- Heating Available
- High Speed Internet
- Cable TV Available
Additional Features
- Accessible Hallway
- Balcony
Listing and Financial Details
- Tax Lot 2026
- Assessor Parcel Number 211-61-731
Community Details
Overview
- Association fees include roof repair, sewer, pest control, ground maintenance, street maintenance, front yard maint, trash, water, roof replacement, maintenance exterior
- Planned Community Association, Phone Number (623) 241-7373
- Dove Valley Association, Phone Number (866) 516-7424
- Association Phone (866) 516-7424
- Built by TOWNE
- Villagio At Dove Valley Ranch Lot 2 Condominium Subdivision
Amenities
- Clubhouse
- Recreation Room
Recreation
- Golf Course Community
- Fitness Center
- Heated Community Pool
- Community Spa
- Bike Trail
Map
Home Values in the Area
Average Home Value in this Area
Tax History
| Year | Tax Paid | Tax Assessment Tax Assessment Total Assessment is a certain percentage of the fair market value that is determined by local assessors to be the total taxable value of land and additions on the property. | Land | Improvement |
|---|---|---|---|---|
| 2025 | $1,938 | $29,367 | -- | -- |
| 2024 | $1,845 | $27,968 | -- | -- |
| 2023 | $1,845 | $34,770 | $6,950 | $27,820 |
| 2022 | $1,796 | $28,150 | $5,630 | $22,520 |
| 2021 | $1,887 | $27,550 | $5,510 | $22,040 |
| 2020 | $1,842 | $24,530 | $4,900 | $19,630 |
| 2019 | $1,780 | $23,560 | $4,710 | $18,850 |
| 2018 | $1,716 | $22,600 | $4,520 | $18,080 |
| 2017 | $1,658 | $21,350 | $4,270 | $17,080 |
| 2016 | $1,635 | $21,660 | $4,330 | $17,330 |
| 2015 | $1,480 | $18,970 | $3,790 | $15,180 |
Property History
| Date | Event | Price | Change | Sq Ft Price |
|---|---|---|---|---|
| 03/06/2025 03/06/25 | Price Changed | $510,000 | -1.0% | $300 / Sq Ft |
| 01/03/2025 01/03/25 | For Sale | $515,000 | -- | $303 / Sq Ft |
Deed History
| Date | Type | Sale Price | Title Company |
|---|---|---|---|
| Cash Sale Deed | $330,000 | First American Title Ins Co | |
| Special Warranty Deed | $326,247 | Camelback Title Agency Llc |
Mortgage History
| Date | Status | Loan Amount | Loan Type |
|---|---|---|---|
| Previous Owner | $139,119 | New Conventional | |
| Previous Owner | $153,872 | New Conventional | |
| Previous Owner | $260,995 | Purchase Money Mortgage |
Similar Homes in Cave Creek, AZ
Source: Arizona Regional Multiple Listing Service (ARMLS)
MLS Number: 6800063
APN: 211-61-731
- 33550 N Dove Lakes Dr Unit 1041
- 4223 E Desert Sky Ct
- 4252 E Desert Sky Ct
- 33575 N Dove Lakes Dr Unit 2028
- 33575 N Dove Lakes Dr Unit 2036
- 4308 E Smokehouse Trail
- 4321 E Desert Sky Ct
- 4047 E Pullman Rd
- 4439 E Coyote Wash Dr
- 4251 E Desert Forest Trail
- 4514 E Coyote Wash Dr
- 34014 N 43rd St
- 4443 E Thorn Tree Dr
- 4529 E Coyote Wash Dr
- 4616 E Quien Sabe Way
- 4116 E Sierra Sunset Trail
- 4533 E Coyote Wash Dr
- 4415 E High Point Dr
- 4423 E High Point Dr
- 544 E Amber Sun Dr
