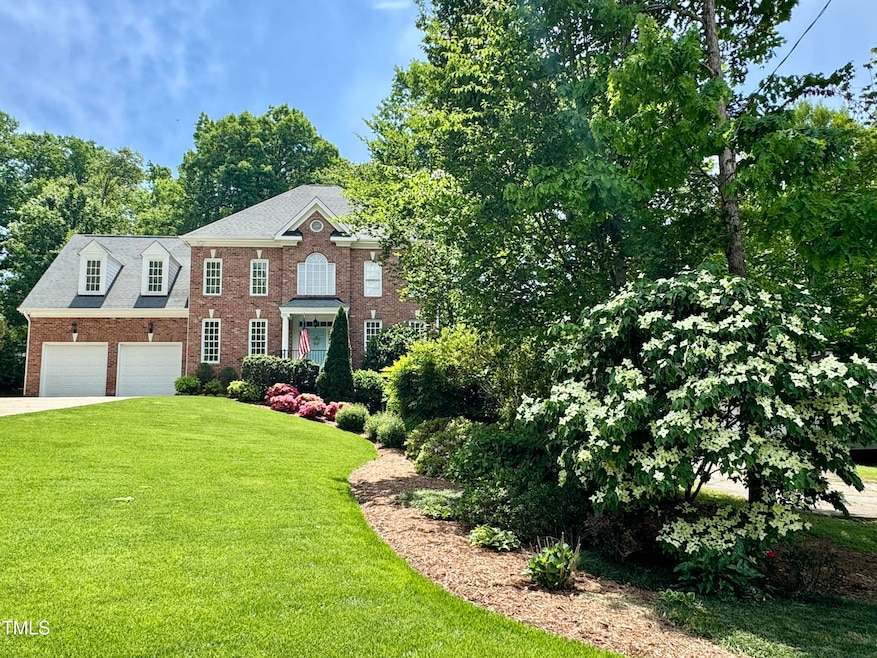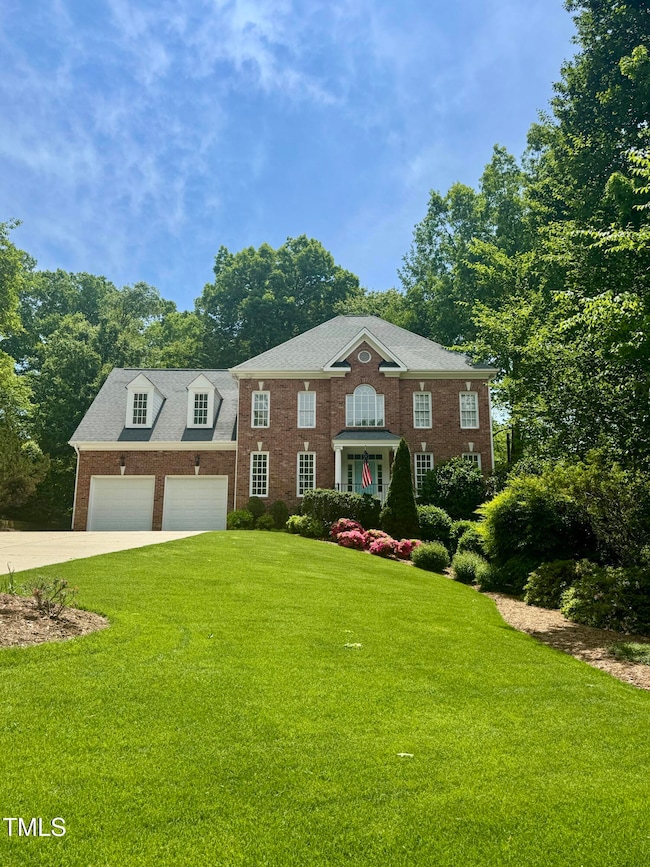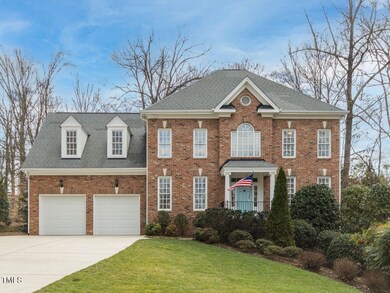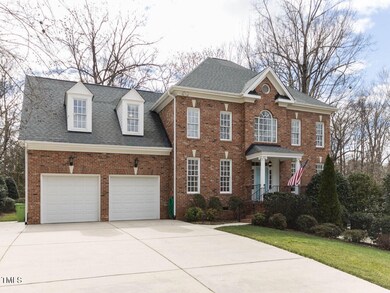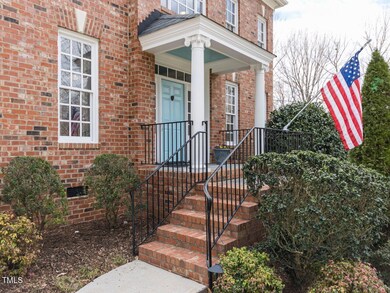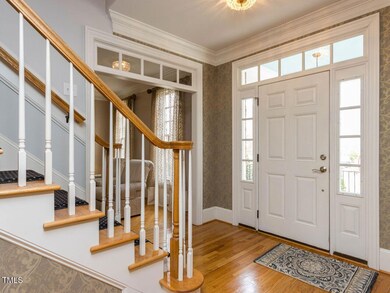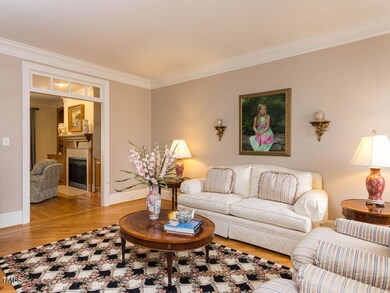
3359 Hampton Rd Raleigh, NC 27607
Crabtree NeighborhoodEstimated payment $8,998/month
Highlights
- Finished Room Over Garage
- Colonial Architecture
- Recreation Room
- Lacy Elementary Rated A
- Deck
- Wood Flooring
About This Home
This conveniently located home features a colonial exterior that gives way to a lovely, light filled interior whose floor plan offers flexible livingspaces for both formal and informal gatherings. The spacious downstairs rooms are nicely appointed with wood flooring, crown molding and transoms. You will encounter a formal living, a formal dining room with wainscoting, a family room with built in bookcases on either side of a gas log fireplace, a kitchen with granite counter tops and a breakfast nook. The awning covered back deck over looks a backyard that features two patios, one that has a built in gas grill and the other an outdoor fireplace.The second floor offers the primary bedroom suite with tile bath and dual vanity sinks, dressing room and a walk in closet. There are three other bedrooms on the second floor two of which are served bya shared bath that also features dual vanity sinks. The fourth bedroom could be used as a home office. There is alsoan upstairs rec room with access to permanent stairwell that leads to a large unfinished attic. There is additional storage space in the attached two car garage. Make an appointment now to see this one of a kind ITB property!
Home Details
Home Type
- Single Family
Est. Annual Taxes
- $9,192
Year Built
- Built in 2004
Lot Details
- 0.41 Acre Lot
- Lot Dimensions are 80' x 221'
Parking
- 2 Car Attached Garage
- Finished Room Over Garage
- Private Driveway
- 2 Open Parking Spaces
Home Design
- Colonial Architecture
- Traditional Architecture
- Brick Veneer
- Pillar, Post or Pier Foundation
- Block Foundation
- Frame Construction
- Shingle Roof
- Asphalt Roof
- Asphalt
Interior Spaces
- 3,462 Sq Ft Home
- 2-Story Property
- Ceiling Fan
- Chandelier
- Gas Log Fireplace
- Awning
- Entrance Foyer
- Family Room
- Combination Dining and Living Room
- Breakfast Room
- Recreation Room
Kitchen
- Built-In Oven
- Cooktop with Range Hood
- Dishwasher
- Granite Countertops
Flooring
- Wood
- Carpet
- Tile
Bedrooms and Bathrooms
- 4 Bedrooms
- Whirlpool Bathtub
Laundry
- Laundry Room
- Laundry on main level
- Dryer
- Washer
Attic
- Attic Floors
- Permanent Attic Stairs
- Unfinished Attic
Outdoor Features
- Deck
- Outdoor Grill
Schools
- Lacy Elementary School
- Martin Middle School
- Broughton High School
Utilities
- Cooling System Powered By Gas
- Forced Air Heating and Cooling System
- Heating System Uses Natural Gas
- Natural Gas Connected
Community Details
- No Home Owners Association
- To Be Added Subdivision
Listing and Financial Details
- Assessor Parcel Number 0795327939
Map
Home Values in the Area
Average Home Value in this Area
Tax History
| Year | Tax Paid | Tax Assessment Tax Assessment Total Assessment is a certain percentage of the fair market value that is determined by local assessors to be the total taxable value of land and additions on the property. | Land | Improvement |
|---|---|---|---|---|
| 2024 | $11,419 | $1,312,472 | $700,000 | $612,472 |
| 2023 | $9,192 | $841,443 | $360,000 | $481,443 |
| 2022 | $8,540 | $841,443 | $360,000 | $481,443 |
| 2021 | $8,207 | $841,443 | $360,000 | $481,443 |
| 2020 | $8,057 | $841,443 | $360,000 | $481,443 |
| 2019 | $8,104 | $697,548 | $234,000 | $463,548 |
| 2018 | $7,641 | $697,548 | $234,000 | $463,548 |
| 2017 | $7,277 | $697,548 | $234,000 | $463,548 |
| 2016 | $7,127 | $697,548 | $234,000 | $463,548 |
| 2015 | $7,770 | $748,405 | $327,600 | $420,805 |
| 2014 | $7,368 | $748,405 | $327,600 | $420,805 |
Property History
| Date | Event | Price | Change | Sq Ft Price |
|---|---|---|---|---|
| 04/14/2025 04/14/25 | Price Changed | $1,475,000 | -1.7% | $426 / Sq Ft |
| 03/14/2025 03/14/25 | For Sale | $1,500,000 | -- | $433 / Sq Ft |
Deed History
| Date | Type | Sale Price | Title Company |
|---|---|---|---|
| Warranty Deed | $657,000 | -- | |
| Warranty Deed | $290,000 | -- | |
| Warranty Deed | $265,000 | -- | |
| Interfamily Deed Transfer | -- | -- |
Mortgage History
| Date | Status | Loan Amount | Loan Type |
|---|---|---|---|
| Open | $150,000 | Credit Line Revolving | |
| Open | $285,000 | New Conventional | |
| Closed | $337,000 | New Conventional | |
| Closed | $350,000 | Unknown | |
| Closed | $150,000 | Credit Line Revolving | |
| Closed | $400,000 | Fannie Mae Freddie Mac | |
| Previous Owner | $290,238 | Construction | |
| Previous Owner | $245,000 | Unknown | |
| Previous Owner | $245,000 | No Value Available |
Similar Homes in Raleigh, NC
Source: Doorify MLS
MLS Number: 10081284
APN: 0795.14-32-7939-000
- 3358 Hampton Rd
- 3317 Hampton Rd
- 3315 Hampton Rd
- 3324 Thomas Rd
- 3204 Cobblestone Ct
- 2852 Rue Sans Famille
- 1107 Daleland Dr
- 2916 Rue Sans Famille
- 2765 Rue Sans Famille
- 1205 Glen Eden Dr
- 3347 Ridgecrest Ct
- 3343 Ridgecrest Ct
- 3339 Ridgecrest Ct
- 2117 Buckingham Rd
- 909 Lake Boone Trail
- 3016 Sylvania Dr
- 2227 Wheeler Rd
- 3117 Woodgreen Dr
- 1601 Dunraven Dr
- 2405 Coley Forest Place
