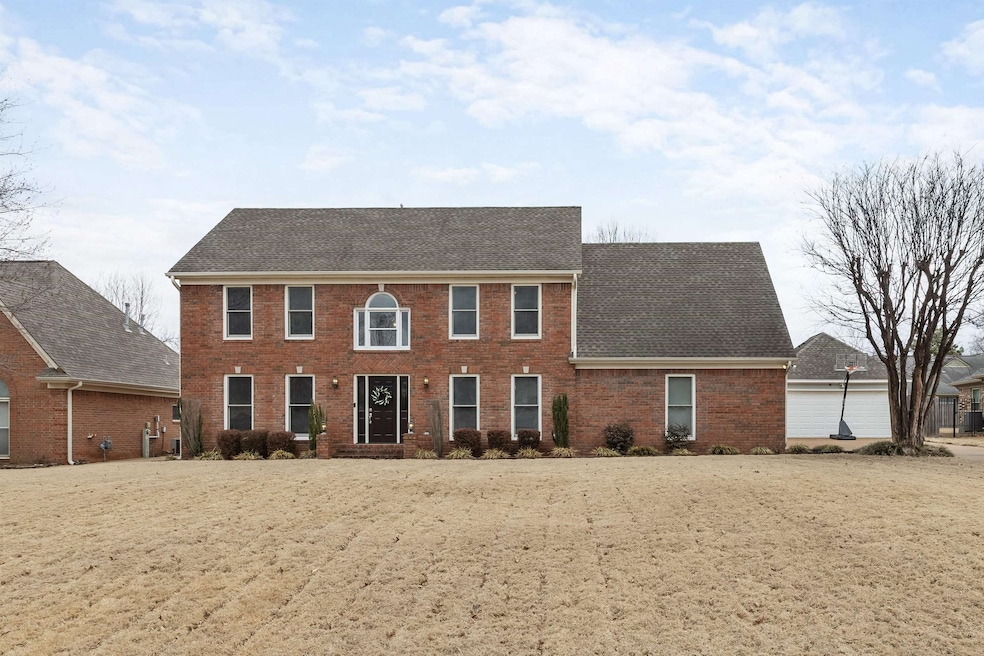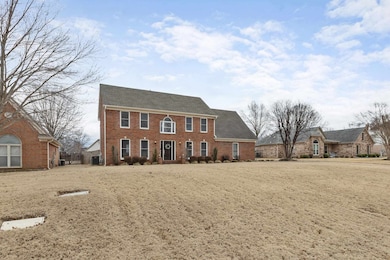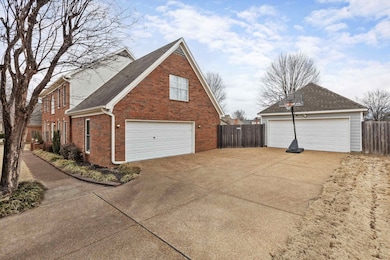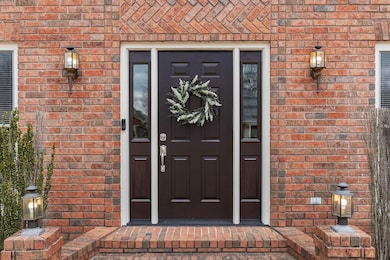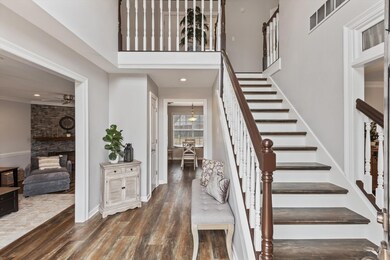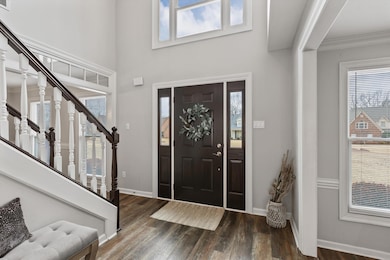
3360 Pembroke Ellis Cove Memphis, TN 38133
Lakeland NeighborhoodEstimated payment $2,623/month
Highlights
- Traditional Architecture
- Wood Flooring
- Bonus Room
- Bon Lin Elementary School Rated A
- Whirlpool Bathtub
- Den with Fireplace
About This Home
Gorgeous, Move-In Ready Home on Almost Half Acre Lot in Davies Plantation~Home Features Large Great Room w/Corner Fireplace~Large Formal Dining Room w/Tons of Natural Light~Stunning, Renovated Eat-In Kitchen w/Granite Counters, Custom Cabinets w/Soft Close Feature, SS Appliances & Breakfast Bar~Downstairs You'll Also Find Half Bath & Laundry Room w/Built-In Cabinets~All Bedrooms Up!~Huge Primary Bedroom w/Walk-In Closet + Updated En-Suite Bath (Custom Vanity, Granite Counters & Renovated Shower)~Two Additional Large Bedrooms + Renovated Full Bath Also Up~Amazing Bonus Room (Currently Used as Media Room) Could Be 4th Bedroom~Serene & Relaxing Fenced-In Backyard w/Covered Patio + Additional Patio Space~2 Car Garage Attached + Separate Fully Finished 2 Car Garage Detached~Driveway + Patio Redone in 2022
Open House Schedule
-
Saturday, April 26, 202512:00 to 1:30 pm4/26/2025 12:00:00 PM +00:004/26/2025 1:30:00 PM +00:00Add to Calendar
Home Details
Home Type
- Single Family
Est. Annual Taxes
- $2,797
Year Built
- Built in 1994
Lot Details
- 0.4 Acre Lot
- Lot Dimensions are 98x177
- Wood Fence
Home Design
- Traditional Architecture
- Slab Foundation
- Composition Shingle Roof
Interior Spaces
- 2,600-2,799 Sq Ft Home
- 2,626 Sq Ft Home
- 2-Story Property
- Ceiling Fan
- Factory Built Fireplace
- Entrance Foyer
- Breakfast Room
- Dining Room
- Den with Fireplace
- Bonus Room
- Play Room
- Attic Access Panel
Kitchen
- Eat-In Kitchen
- Breakfast Bar
- Oven or Range
- Microwave
- Dishwasher
- Disposal
Flooring
- Wood
- Partially Carpeted
- Tile
Bedrooms and Bathrooms
- 4 Bedrooms
- Primary bedroom located on second floor
- All Upper Level Bedrooms
- Walk-In Closet
- Primary Bathroom is a Full Bathroom
- Dual Vanity Sinks in Primary Bathroom
- Whirlpool Bathtub
- Bathtub With Separate Shower Stall
Laundry
- Laundry Room
- Washer and Dryer Hookup
Parking
- 4 Car Attached Garage
- Front Facing Garage
- Side Facing Garage
- Driveway
Outdoor Features
- Covered patio or porch
- Separate Outdoor Workshop
- Outdoor Storage
Utilities
- Central Heating and Cooling System
- Heating System Uses Gas
Community Details
- Voluntary home owners association
- Plantation Estates Davieshire Pd Ph 12 E Subdivision
Listing and Financial Details
- Assessor Parcel Number B0159O E00009
Map
Home Values in the Area
Average Home Value in this Area
Tax History
| Year | Tax Paid | Tax Assessment Tax Assessment Total Assessment is a certain percentage of the fair market value that is determined by local assessors to be the total taxable value of land and additions on the property. | Land | Improvement |
|---|---|---|---|---|
| 2024 | $2,797 | $82,500 | $15,000 | $67,500 |
| 2023 | $4,215 | $82,325 | $15,000 | $67,325 |
| 2022 | $3,484 | $68,050 | $15,000 | $53,050 |
| 2021 | $3,539 | $68,050 | $15,000 | $53,050 |
| 2020 | $3,263 | $55,500 | $12,450 | $43,050 |
| 2019 | $1,016 | $55,500 | $12,450 | $43,050 |
| 2018 | $2,248 | $55,500 | $12,450 | $43,050 |
| 2017 | $3,297 | $55,500 | $12,450 | $43,050 |
| 2016 | $2,257 | $51,650 | $0 | $0 |
| 2014 | $2,257 | $51,650 | $0 | $0 |
Property History
| Date | Event | Price | Change | Sq Ft Price |
|---|---|---|---|---|
| 03/06/2025 03/06/25 | For Sale | $429,000 | +4.6% | $165 / Sq Ft |
| 04/22/2022 04/22/22 | Sold | $410,000 | +9.3% | $158 / Sq Ft |
| 03/25/2022 03/25/22 | Pending | -- | -- | -- |
| 03/23/2022 03/23/22 | For Sale | $375,000 | +68.9% | $144 / Sq Ft |
| 01/19/2016 01/19/16 | Sold | $222,000 | -1.3% | $85 / Sq Ft |
| 12/02/2015 12/02/15 | Pending | -- | -- | -- |
| 12/02/2015 12/02/15 | For Sale | $225,000 | -- | $87 / Sq Ft |
Deed History
| Date | Type | Sale Price | Title Company |
|---|---|---|---|
| Warranty Deed | $222,000 | Multiple | |
| Warranty Deed | $200,000 | -- |
Mortgage History
| Date | Status | Loan Amount | Loan Type |
|---|---|---|---|
| Open | $219,600 | New Conventional | |
| Closed | $224,000 | New Conventional | |
| Closed | $217,979 | FHA | |
| Previous Owner | $150,000 | Unknown | |
| Previous Owner | $68,250 | Unknown |
Similar Homes in the area
Source: Memphis Area Association of REALTORS®
MLS Number: 10191382
APN: B0-159O-E0-0009
- 3300 Patches Dr
- 3219 Patricia Ellen Dr
- 8722 Brunswick Forest Dr
- 3359 Bruton Parish Dr
- 3449 Banyan Ln
- 3395 Ballard Cove
- 8790 Bedfordshire Dr Unit 25
- 8798 Bedfordshire Dr Unit 27
- 3056 Sterlingshire Dr Unit 17
- 8766 Bedfordshire Dr Unit 19
- 8771 Bedfordshire Dr Unit 34
- 3592 Wellwick Dr
- 8479 Wolf Valley Ln
- 8461 Wolf Pine Ln
- 9174 Fletcher Trace Pkwy
- 8441 Spotted Fawn Dr
- 3825 Planters View Rd
- 9373 Glen Birnie Ln
- 3089 Barley Mills Cir Unit 15
- 9412 Barley Mills Rd Unit 74
