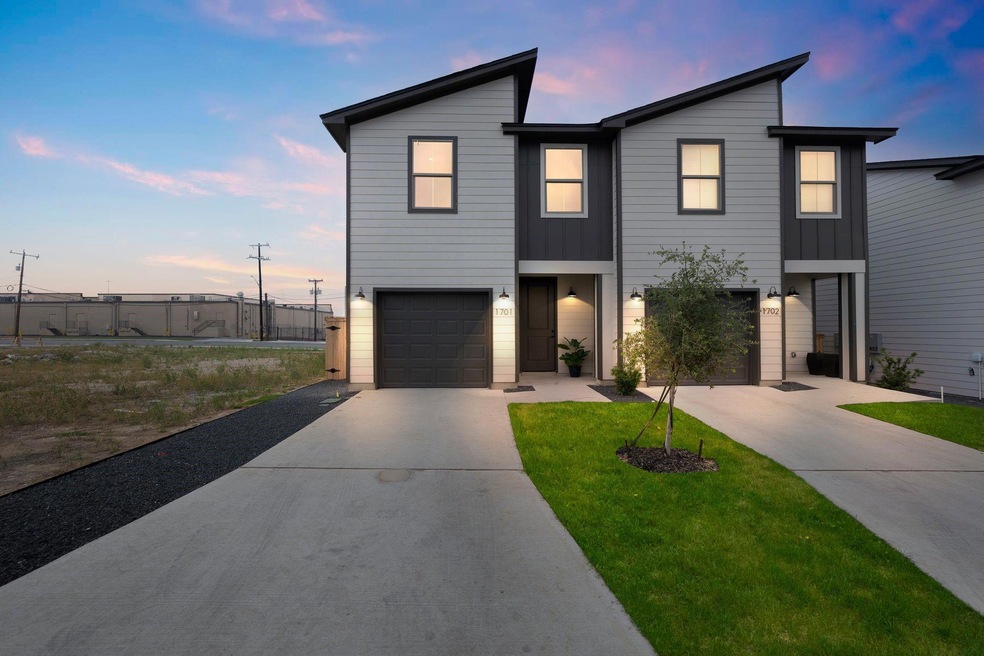
3362 Northwestern Dr Unit 1701 San Antonio, TX 78238
Northwest NeighborhoodHighlights
- New Construction
- Quartz Countertops
- Neighborhood Views
- High Ceiling
- Private Yard
- 5-minute walk to Ingram Transit Center Trailhead
About This Home
As of August 2024**Luxurious Living at Van Cleave Townhomes in San Antonio** Welcome to the Van Cleave Condos in San Antonio, where modern elegance meets unparalleled convenience. Our luxurious homes offer spacious floor plans, top-of-the-line finishes, and proximity to everything that the vibrant city of San Antonio has to offer. Each unit features 3 bedrooms, 2.5 bathrooms, and a one-car garage. Designed with meticulous attention to detail, these homes include gourmet kitchens, spa-inspired bathrooms, and ample storage. Enjoy the convenience of an EV car charger and the privacy of a large fenced backyard, perfect for outdoor entertaining and relaxation. Located just 20 minutes west of the heart of downtown San Antonio, the Van Cleave Condos provide easy access to dining, shopping, and entertainment options. Discover the perfect blend of luxury and convenience in a prime location. Experience the best of San Antonio living! (images are of the model unit/ same or mirror image floor plan)
Last Agent to Sell the Property
Bramlett Partners Brokerage Phone: (512) 484-1324 License #0561096

Co-Listed By
Savanna Bobbitt
Compass RE Texas, LLC Brokerage Phone: (512) 484-1324 License #0804127
Last Buyer's Agent
Savanna Bobbitt
Compass RE Texas, LLC Brokerage Phone: (512) 484-1324 License #0804127

Property Details
Home Type
- Condominium
Year Built
- Built in 2024 | New Construction
Lot Details
- North Facing Home
- Private Entrance
- Wood Fence
- Front Yard Sprinklers
- Dense Growth Of Small Trees
- Private Yard
- Back and Front Yard
- Property is in good condition
HOA Fees
- $125 Monthly HOA Fees
Parking
- 1 Car Attached Garage
- Tandem Parking
Home Design
- Slab Foundation
- Composition Roof
- HardiePlank Type
Interior Spaces
- 1,386 Sq Ft Home
- 2-Story Property
- High Ceiling
- Ceiling Fan
- Double Pane Windows
- Neighborhood Views
- Washer and Electric Dryer Hookup
Kitchen
- Free-Standing Electric Oven
- Free-Standing Electric Range
- Microwave
- Dishwasher
- Kitchen Island
- Quartz Countertops
- Disposal
Flooring
- Carpet
- Laminate
Bedrooms and Bathrooms
- 3 Bedrooms
- Walk-In Closet
- Double Vanity
Home Security
Eco-Friendly Details
- Energy-Efficient Appliances
- Energy-Efficient Windows with Low Emissivity
- Energy-Efficient Insulation
Outdoor Features
- Front Porch
Schools
- Outside School District Elementary And Middle School
- Outside School District High School
Utilities
- Central Heating and Cooling System
- Phone Available
- Cable TV Available
Listing and Financial Details
- Assessor Parcel Number 3362 Northwestern Dr
Community Details
Overview
- Association fees include ground maintenance
- Van Cleave Modern Owners Association
- Built by CW All Frame LLC
- Van Cleave Modern Subdivision
Security
- Fire and Smoke Detector
Map
Home Values in the Area
Average Home Value in this Area
Property History
| Date | Event | Price | Change | Sq Ft Price |
|---|---|---|---|---|
| 08/13/2024 08/13/24 | Sold | -- | -- | -- |
| 07/01/2024 07/01/24 | Pending | -- | -- | -- |
| 06/21/2024 06/21/24 | For Sale | $269,500 | -- | $194 / Sq Ft |
Similar Homes in San Antonio, TX
Source: Unlock MLS (Austin Board of REALTORS®)
MLS Number: 9608477
- 3362 Northwestern Dr Unit 1001
- 3362 Northwestern Dr Unit 1002
- 3362 Northwestern Dr Unit 1902
- 4402 Spiral Creek
- 4603 Brierbrook
- 4611 Valleybrook
- 4723 Spiral Creek
- 6927 Brookfield
- 6426 Flint Rock Dr
- 4703 Hidden Creek
- 7402 Pipers Run St
- 6410 Ingram Rd
- 6139 & 6123 Ingram Rd
- 4735 Brook Dr N
- 6638 Suncliff Crest
- 3362
- 3362 Northwestern Dr Bldg 3
- 3362 Northwestern Dr Bldg 2
- 3927 Pipers Ct
- 7510 Meadow Lawn St
