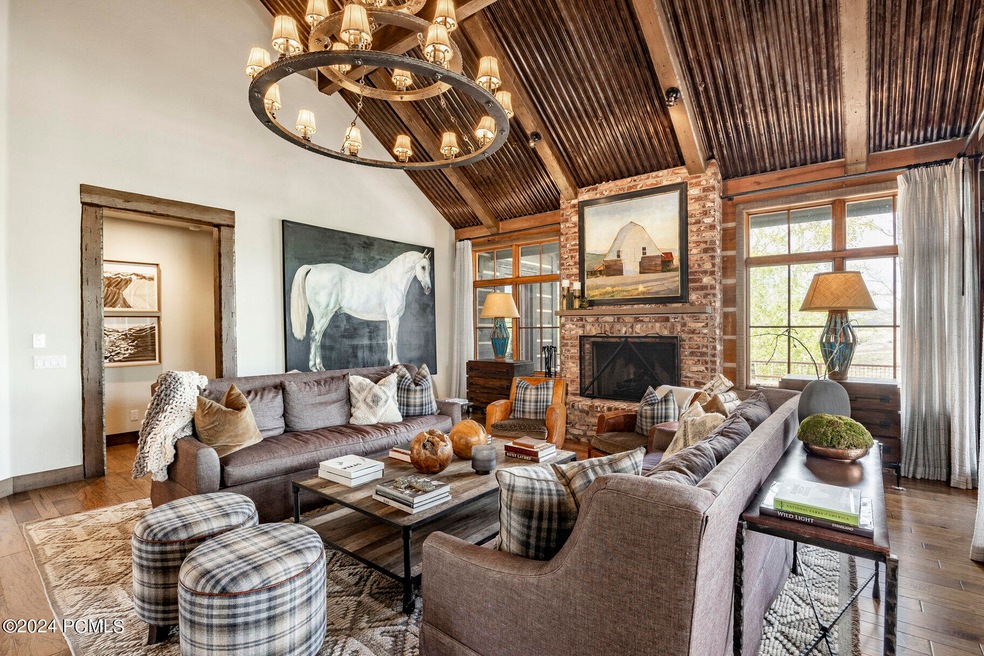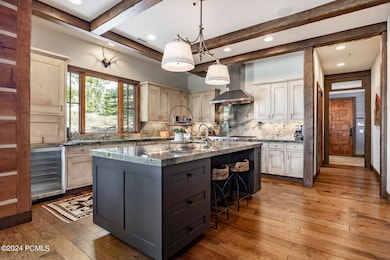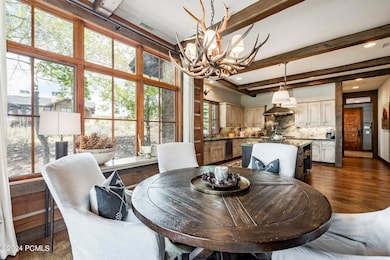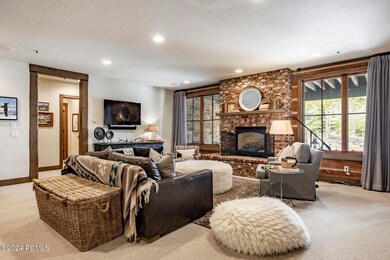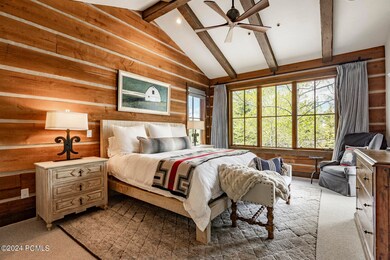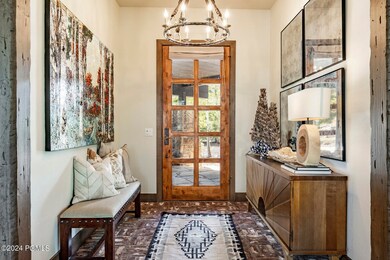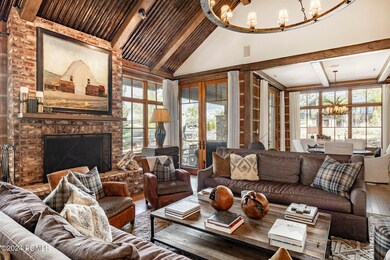
3369 Tatanka Trail Park City, UT 84098
Promontory NeighborhoodHighlights
- Views of Ski Resort
- Property fronts Roosevelt Channel
- Open Floorplan
- North Summit Middle School Rated A-
- Building Security System
- Private Membership Available
About This Home
As of August 2024Make this updated, sophisticated home your family getaway! Located in Promontory's Ranch Club Cabin neighborhood, this popular Russell plan in nestled on a cul de sac offering supreme privacy with mature trees and great outdoor space with a firepit and large deck. This home has a rich, Ralph Lauren feel that makes you want to turn on the fireplace, and cuddle with your loved ones after a fun day on the slopes or the golf course. An adjacent safe and dedicated walking path takes you to Promontory's clubhouses, featuring tennis, fitness, spa, two pools, Kids' Cabin, The Shed, and the Pete Dye Championship Golf Course and Clubhouse. The same path also takes you up to the soccer/lacrosse field, pickleball courts and fishing pond. The main level has a welcoming great room with a floor to ceiling fireplace, and a chef's kitchen. The lower-level walkout has a family room with a wet bar, fireplace, and a large, covered patio. Even better, this home has a Full Golf Membership available, so you can skip the waiting list.
Home Details
Home Type
- Single Family
Est. Annual Taxes
- $18,441
Year Built
- Built in 2003 | Remodeled in 2018
Lot Details
- 0.68 Acre Lot
- Property fronts a private road
- Cul-De-Sac
- South Facing Home
- Southern Exposure
- Gated Home
- Landscaped
- Sloped Lot
- Many Trees
- Few Trees
HOA Fees
- $700 Monthly HOA Fees
Parking
- 2 Car Garage
- Heated Garage
- Garage Door Opener
Property Views
- Ski Resort
- Woods
- Trees
- Mountain
Home Design
- Traditional Architecture
- Cabin
- Wood Frame Construction
- Shingle Roof
- Asphalt Roof
- Copper Roof
- Wood Siding
- Stone Siding
- Concrete Perimeter Foundation
- Stone
Interior Spaces
- 4,167 Sq Ft Home
- Open Floorplan
- Wet Bar
- Partially Furnished
- Sound System
- Vaulted Ceiling
- 2 Fireplaces
- Wood Burning Fireplace
- Gas Fireplace
- Great Room
- Family Room
- Formal Dining Room
- Storage
Kitchen
- Eat-In Kitchen
- Double Oven
- Gas Range
- Microwave
- Freezer
- Dishwasher
- Kitchen Island
- Granite Countertops
- Disposal
Flooring
- Wood
- Brick
- Radiant Floor
- Stone
- Tile
Bedrooms and Bathrooms
- 4 Bedrooms | 2 Main Level Bedrooms
- Primary Bedroom on Main
- Walk-In Closet
- Double Vanity
Laundry
- Laundry Room
- Washer
Home Security
- Home Security System
- Fire and Smoke Detector
- Fire Sprinkler System
Eco-Friendly Details
- Sprinkler System
Outdoor Features
- Balcony
- Deck
- Patio
- Outdoor Storage
- Outdoor Gas Grill
- Porch
Utilities
- Humidifier
- Forced Air Heating and Cooling System
- Heating System Uses Natural Gas
- Natural Gas Connected
- Gas Water Heater
- Water Softener is Owned
- High Speed Internet
- Phone Available
- Satellite Dish
- Cable TV Available
Listing and Financial Details
- Assessor Parcel Number Rccs-1
Community Details
Overview
- Association fees include com area taxes, insurance, maintenance exterior, ground maintenance, security, shuttle service, snow removal
- Private Membership Available
- Association Phone (435) 333-4025
- Ranch Club Cabins Subdivision
- Planned Unit Development
Recreation
- Golf Course Membership Available
- Pickleball Courts
- Trails
- Property fronts Roosevelt Channel
- Ski Mountain Lounge
Additional Features
- Shuttle
- Building Security System
Map
Home Values in the Area
Average Home Value in this Area
Property History
| Date | Event | Price | Change | Sq Ft Price |
|---|---|---|---|---|
| 08/14/2024 08/14/24 | Sold | -- | -- | -- |
| 07/15/2024 07/15/24 | Pending | -- | -- | -- |
| 06/25/2024 06/25/24 | For Sale | $4,000,000 | 0.0% | $960 / Sq Ft |
| 06/23/2024 06/23/24 | Pending | -- | -- | -- |
| 06/10/2024 06/10/24 | For Sale | $4,000,000 | 0.0% | $960 / Sq Ft |
| 06/03/2024 06/03/24 | Pending | -- | -- | -- |
| 05/24/2024 05/24/24 | For Sale | $4,000,000 | +136.0% | $960 / Sq Ft |
| 10/21/2016 10/21/16 | Sold | -- | -- | -- |
| 08/23/2016 08/23/16 | Pending | -- | -- | -- |
| 05/26/2016 05/26/16 | For Sale | $1,695,000 | +2.7% | $471 / Sq Ft |
| 08/13/2013 08/13/13 | Sold | -- | -- | -- |
| 06/28/2013 06/28/13 | Pending | -- | -- | -- |
| 06/28/2013 06/28/13 | For Sale | $1,650,000 | -- | $458 / Sq Ft |
Tax History
| Year | Tax Paid | Tax Assessment Tax Assessment Total Assessment is a certain percentage of the fair market value that is determined by local assessors to be the total taxable value of land and additions on the property. | Land | Improvement |
|---|---|---|---|---|
| 2023 | $18,441 | $3,491,203 | $665,000 | $2,826,203 |
| 2022 | $21,851 | $3,491,203 | $665,000 | $2,826,203 |
| 2021 | $14,356 | $1,862,500 | $600,000 | $1,262,500 |
| 2020 | $15,345 | $1,862,500 | $600,000 | $1,262,500 |
| 2019 | $14,882 | $1,612,500 | $350,000 | $1,262,500 |
| 2018 | $14,882 | $1,612,500 | $350,000 | $1,262,500 |
| 2017 | $14,396 | $1,612,500 | $350,000 | $1,262,500 |
| 2016 | $14,654 | $1,532,500 | $270,000 | $1,262,500 |
| 2015 | $15,386 | $1,532,500 | $0 | $0 |
| 2013 | $9,687 | $916,560 | $0 | $0 |
Mortgage History
| Date | Status | Loan Amount | Loan Type |
|---|---|---|---|
| Previous Owner | -- | No Value Available | |
| Previous Owner | $100,000 | Commercial | |
| Previous Owner | $595,000 | Adjustable Rate Mortgage/ARM | |
| Previous Owner | $1,109,710 | Adjustable Rate Mortgage/ARM |
Deed History
| Date | Type | Sale Price | Title Company |
|---|---|---|---|
| Warranty Deed | -- | First American Title | |
| Warranty Deed | -- | Us Title Park City | |
| Interfamily Deed Transfer | -- | Summit Escrow & Title | |
| Warranty Deed | -- | Summit Escrow & Title | |
| Warranty Deed | -- | None Available |
Similar Homes in Park City, UT
Source: Park City Board of REALTORS®
MLS Number: 12401956
APN: RCCS-1
- 8195 N Ranch Garden Rd
- 8435 N Ranch Garden Rd
- 3258 Range Ct
- 8670 Ranch Club Ct
- 8531 N Ranch Garden Rd
- 8139 Sunrise Loop
- 8006 N Sunrise Loop
- 8139 N Sunrise Loop
- 7702 N Fire Ring Glade
- 8544 N Promontory Ranch Rd
- 3304 Blue Sage Trail
- 4151 Aspen Camp Loop Unit 76
- 4220 Pinnacle Sky Loop
- 4693 Pinnacle Sky Loop
- 4085 Aspen Camp Loop Unit 74
- 3654 Aspen Camp Loop
- 7657 N Promontory Ranch Rd
- 8654 N Sunset Cir Unit 35
- 8654 N Sunset Cir
