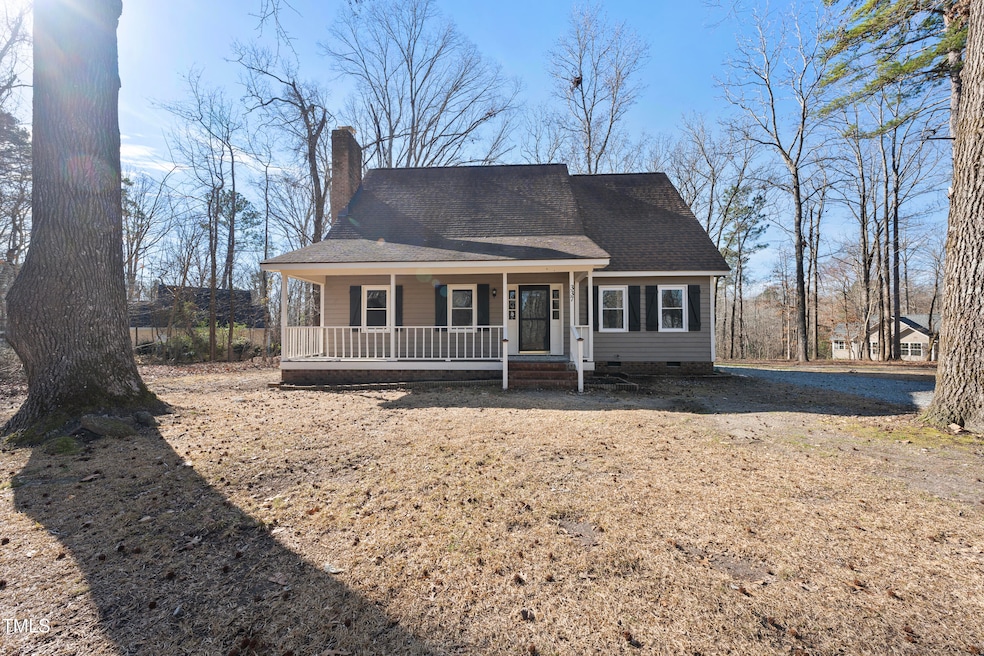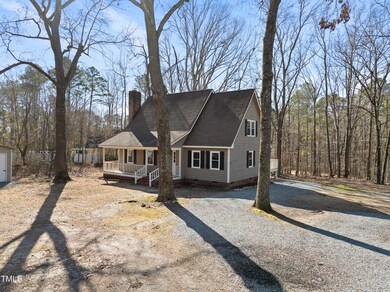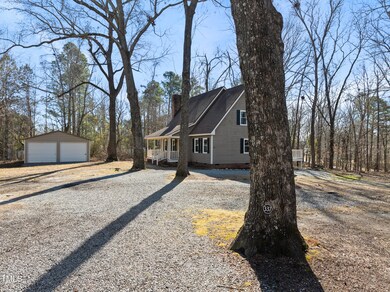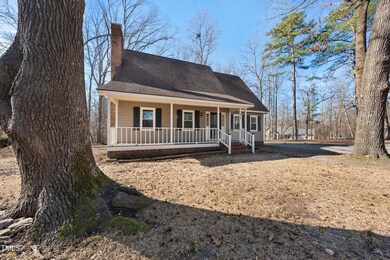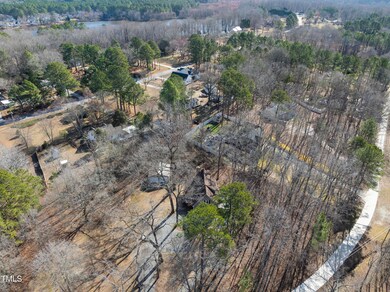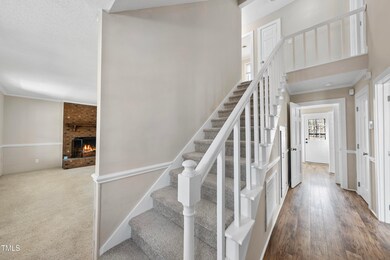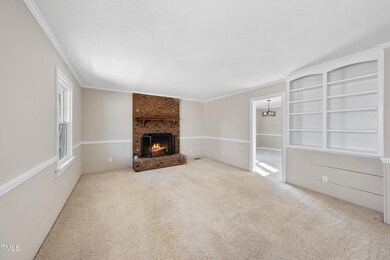
337 Allyson Dr Raleigh, NC 27603
Cleveland NeighborhoodHighlights
- Parking available for a boat
- Deck
- Traditional Architecture
- Dixon Road Elementary School Rated A-
- Partially Wooded Lot
- No HOA
About This Home
As of March 2025Charming updated home on a flat, spacious, shaded, 1+Acre lot. 1st floor owners suite, NO HOA, NO city taxes and NO restricted covenants. So bring your boat, RV, camper, work truck/van, extra cars, etc. to keep onsite.
Discover this beautiful 3-bedroom, 2-bathroom home nestled on a serene, wooded lot. Featuring a freshly painted interior, updated kitchen, and brand-new carpeting on the second floor and stairs, this home is move-in ready! The updated inviting eat-in kitchen is perfect for casual dining, while the separate dining room offers space for entertaining. Enjoy cozy evenings in the family room, relax on the front porch, or unwind on the back deck, perfect for enjoying the peaceful, tree-lined surroundings.
A standout feature of this property is the 2-car (24'x24') garage, complete with installed electrical, making it ideal for hobbyists, workshop needs, or extra storage. Crawl space has new insulation and vapor barrier.
Same owner for 30 years. Don't miss out on this rare opportunity to schedule your showing today!
Home Details
Home Type
- Single Family
Est. Annual Taxes
- $1,226
Year Built
- Built in 1980 | Remodeled
Lot Details
- 1.05 Acre Lot
- North Facing Home
- Partially Wooded Lot
- Landscaped with Trees
Parking
- 2 Car Garage
- Oversized Parking
- 10 Open Parking Spaces
- Outside Parking
- Parking available for a boat
- RV Access or Parking
Home Design
- Traditional Architecture
- Brick Foundation
- Frame Construction
- Shingle Roof
- Wood Siding
Interior Spaces
- 1,779 Sq Ft Home
- 1-Story Property
- Ceiling Fan
- Wood Burning Fireplace
- Family Room with Fireplace
- Basement
Kitchen
- Electric Oven
- Cooktop with Range Hood
- Plumbed For Ice Maker
- Dishwasher
Flooring
- Carpet
- Luxury Vinyl Tile
Bedrooms and Bathrooms
- 3 Bedrooms
- 2 Full Bathrooms
- Primary bathroom on main floor
Laundry
- Laundry on main level
- Electric Dryer Hookup
Accessible Home Design
- Accessible Full Bathroom
- Accessible Bedroom
- Accessible Common Area
- Accessible Kitchen
- Kitchen Appliances
- Stairway
- Central Living Area
- Accessible Washer and Dryer
- Accessible Entrance
Outdoor Features
- Deck
- Covered patio or porch
Schools
- Dixon Road Elementary School
- Mcgees Crossroads Middle School
- W Johnston High School
Horse Facilities and Amenities
- Grass Field
Utilities
- Cooling Available
- Forced Air Heating System
- Well
- Well Pump
- Electric Water Heater
- Septic Tank
- Cable TV Available
Community Details
- No Home Owners Association
- Beechwood Subdivision
Listing and Financial Details
- Assessor Parcel Number 06C01132
Map
Home Values in the Area
Average Home Value in this Area
Property History
| Date | Event | Price | Change | Sq Ft Price |
|---|---|---|---|---|
| 03/21/2025 03/21/25 | Sold | $355,000 | -2.5% | $200 / Sq Ft |
| 03/07/2025 03/07/25 | Pending | -- | -- | -- |
| 03/05/2025 03/05/25 | Price Changed | $364,000 | -1.4% | $205 / Sq Ft |
| 02/19/2025 02/19/25 | For Sale | $369,000 | -- | $207 / Sq Ft |
Tax History
| Year | Tax Paid | Tax Assessment Tax Assessment Total Assessment is a certain percentage of the fair market value that is determined by local assessors to be the total taxable value of land and additions on the property. | Land | Improvement |
|---|---|---|---|---|
| 2024 | $1,097 | $135,490 | $35,700 | $99,790 |
| 2023 | $1,064 | $135,490 | $35,700 | $99,790 |
| 2022 | $1,097 | $135,490 | $35,700 | $99,790 |
| 2021 | $1,097 | $135,490 | $35,700 | $99,790 |
| 2020 | $1,347 | $135,490 | $35,700 | $99,790 |
| 2019 | $1,244 | $126,850 | $35,700 | $91,150 |
| 2018 | $1,263 | $124,090 | $31,500 | $92,590 |
| 2017 | $1,265 | $123,180 | $31,500 | $91,680 |
| 2016 | $1,168 | $123,180 | $31,500 | $91,680 |
| 2015 | $1,176 | $123,180 | $31,500 | $91,680 |
| 2014 | $1,182 | $123,180 | $31,500 | $91,680 |
Mortgage History
| Date | Status | Loan Amount | Loan Type |
|---|---|---|---|
| Previous Owner | $50,000 | Credit Line Revolving | |
| Previous Owner | $77,000 | New Conventional | |
| Previous Owner | $30,000 | New Conventional | |
| Previous Owner | $123,000 | Unknown |
Deed History
| Date | Type | Sale Price | Title Company |
|---|---|---|---|
| Warranty Deed | $355,000 | None Listed On Document | |
| Warranty Deed | $355,000 | None Listed On Document |
Similar Homes in the area
Source: Doorify MLS
MLS Number: 10077331
APN: 06C01132
- 76 Freewill Place
- 221 Old Hickory Dr
- 4205 Rockside Hills Dr
- 2004 Valley Ridge Ct
- 392 Travel Lite Dr
- 214 Linville Ln
- 100 Blackberry Creek Dr
- 834 November Ln
- 158 Linville Ln
- 1001 Jarrett Bay Rd
- 149 Steep Rock Dr
- 4228 Nc 42 Hwy
- 1024 Jarrett Bay Rd
- 2955 Mt Pleasant Rd
- 46 Twelve Oaks Dr
- 1209 Huffington Oak Dr
- 408 Johnston Rd
- 6804 Arlington Oaks Trail
- 143 Sallyport Ct
- 6907 Field Hill Rd
