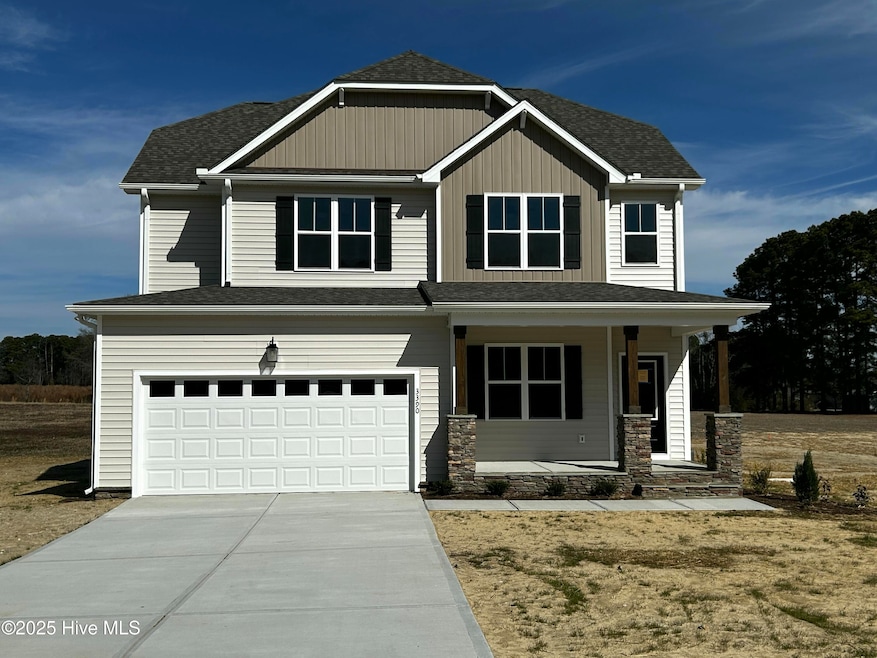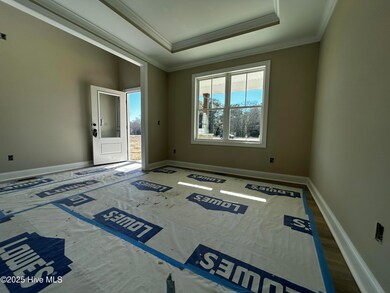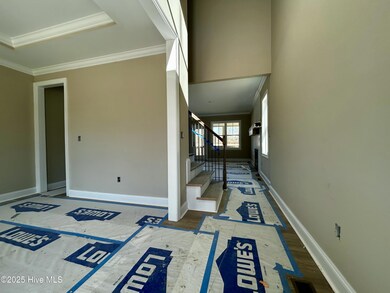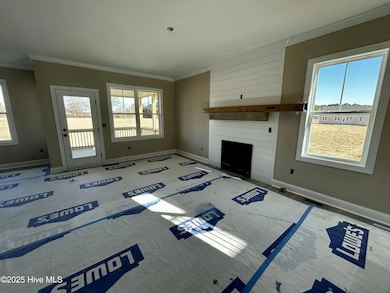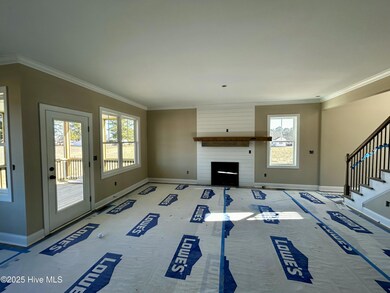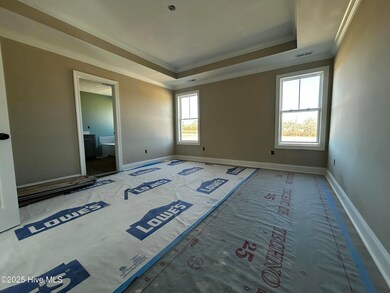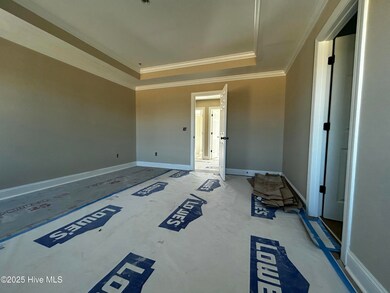
3390 Strickland Rd Bailey, NC 27807
Highlights
- Deck
- Mud Room
- Covered patio or porch
- 1 Fireplace
- No HOA
- Breakfast Area or Nook
About This Home
As of February 2025New Henri's Place Subdivision. Spacious 4-bedroom, 2.5-bath home on a 2+ acre lot in rural Nash County. This 2-story home has plenty of space for everyone. Enter through your covered front porch to the Entrance Foyer & Formal Dining Room with Trey ceiling. Spacious Open concept family room with electric fireplace. Kitchen with Granite countertops, stainless steel appliances, under cabinet lighting and large island. Convenient mud room entry just off the 2-car garage. Primary bedroom second level with beautiful trey ceiling & primary bath with double-vanity, walk-in shower, garden tub & spacious walk-in closet. Three additional bedrooms to accommodate your family or use as a Bonus/Play Room. Convenient location to Wilson, Zebulon, Rocky Mount and Raleigh!
Home Details
Home Type
- Single Family
Year Built
- Built in 2024
Lot Details
- 2.13 Acre Lot
- Lot Dimensions are 151.91'x300.00'x118.07'x209.66'x251.75'x463.42'
- Open Lot
- Property is zoned R-40
Home Design
- Raised Foundation
- Wood Frame Construction
- Architectural Shingle Roof
- Vinyl Siding
- Stick Built Home
Interior Spaces
- 2,186 Sq Ft Home
- 2-Story Property
- Tray Ceiling
- Ceiling Fan
- 1 Fireplace
- Mud Room
- Entrance Foyer
- Family Room
- Formal Dining Room
- Crawl Space
- Pull Down Stairs to Attic
Kitchen
- Breakfast Area or Nook
- Stove
- Range
- Built-In Microwave
- Dishwasher
- Kitchen Island
Flooring
- Carpet
- Luxury Vinyl Plank Tile
Bedrooms and Bathrooms
- 4 Bedrooms
- Walk-In Closet
- Walk-in Shower
Laundry
- Laundry Room
- Washer and Dryer Hookup
Parking
- 2 Car Attached Garage
- Lighted Parking
- Front Facing Garage
- Garage Door Opener
- Driveway
Outdoor Features
- Deck
- Covered patio or porch
Schools
- Bailey Elementary School
- Southern Nash Middle School
- Southern Nash High School
Utilities
- Heat Pump System
- Hot Water Heating System
- Heating System Uses Steam
- Well
- Electric Water Heater
- On Site Septic
- Septic Tank
Community Details
- No Home Owners Association
- Henri's Place Subdivision
Listing and Financial Details
- Tax Lot 1
- Assessor Parcel Number 355852
Map
Home Values in the Area
Average Home Value in this Area
Property History
| Date | Event | Price | Change | Sq Ft Price |
|---|---|---|---|---|
| 02/26/2025 02/26/25 | Sold | $440,900 | +3.3% | $202 / Sq Ft |
| 11/08/2024 11/08/24 | Pending | -- | -- | -- |
| 11/08/2024 11/08/24 | For Sale | $426,900 | -- | $195 / Sq Ft |
Similar Homes in Bailey, NC
Source: Hive MLS
MLS Number: 100471755
- 4273 W Hornes Church Rd
- 4255 W Hornes Church Rd
- 4215 W Hornes Church Rd
- 4014 Snail Ct
- 3821 Dragonfly Rd
- 3999 Dragonfly Rd
- 4020 Dragonfly Rd
- 4050 Dragonfly Rd
- 8456 Butterfly Dr
- 8421 Butterfly Dr
- 9200 Ava Dr
- 9120 Ava Dr
- 3815 Origin Dr
- 9061 Ava Dr
- 3912 Origin Dr
- 3871 Origin Dr
- 9159 Byron Ct
- 4000 Dragonfly Rd
- 3960 Dragonfly Rd
- 9141 Ava Dr
